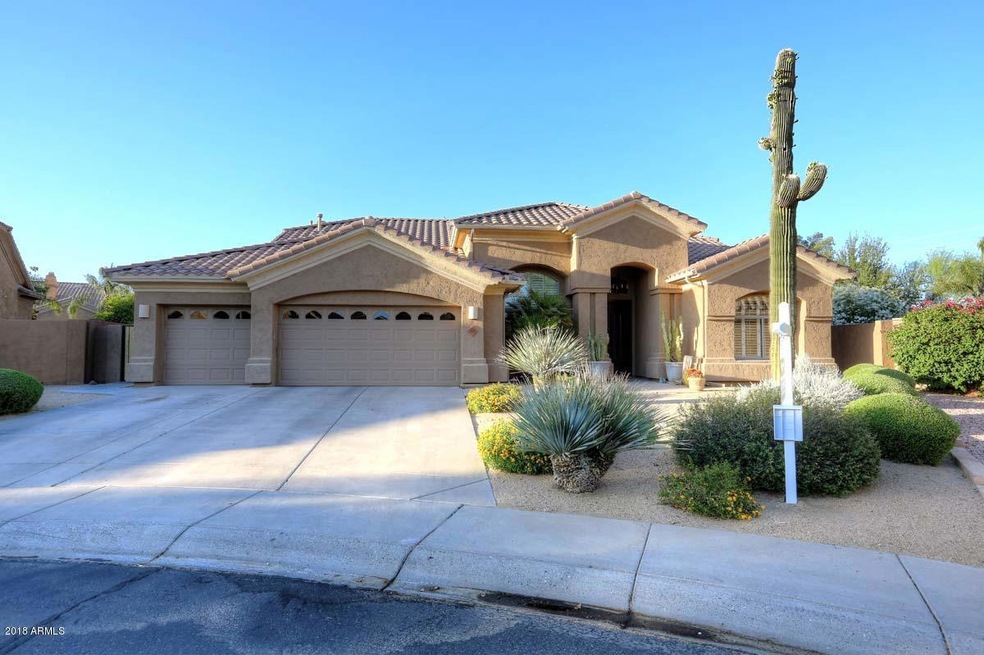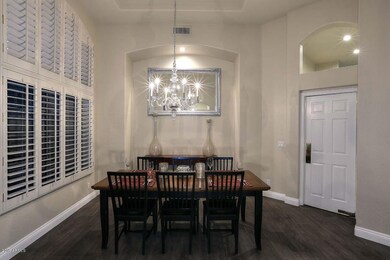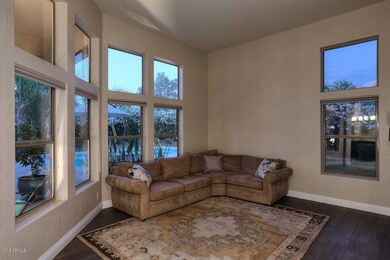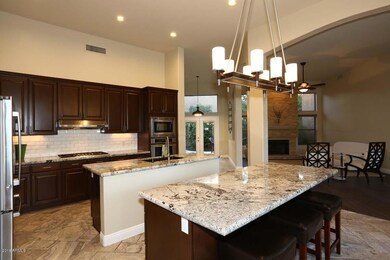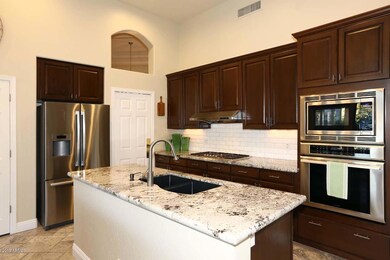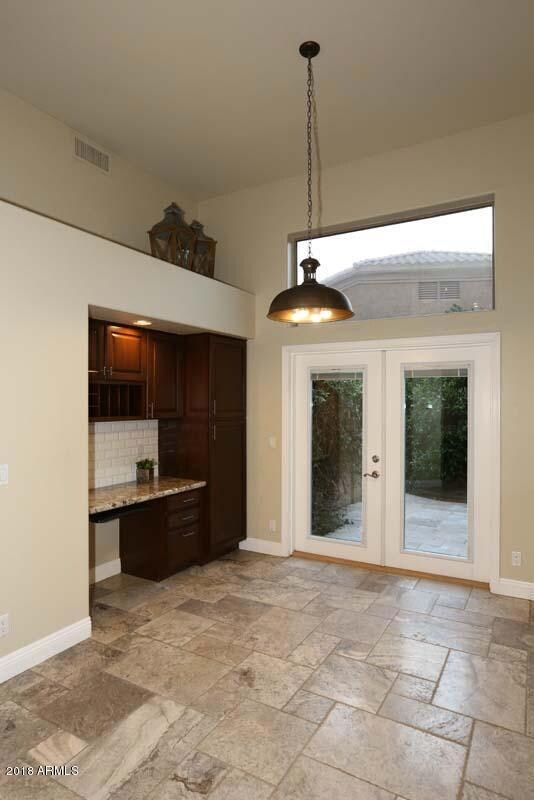
5566 E Friess Dr Scottsdale, AZ 85254
Paradise Valley NeighborhoodEstimated Value: $816,000 - $1,240,000
Highlights
- Play Pool
- Gated Community
- Granite Countertops
- Liberty Elementary School Rated A
- 0.34 Acre Lot
- Private Yard
About This Home
As of July 2018This beautifully remodeled home in gated Maravilla sits on a premium 1/3 acre lot and has been meticulously maintained by the original owners. Soaring 12' ceilings with travertine and wood-look tile in the living areas and abundant windows create light-filled, comfortable spaces. In the center of it all is the well appointed kitchen with Thermador and Bosch stainless appliances, plenty of cabinets/drawers, large pantry and double islands. Spoil yourself in the master with double closets and a spa-like marble bathroom. The mature back-yard landscaping provides a picturesque and private area to enjoy the pool, various patios and grass. Easy access to SR51 and 101, as well as close proximity to numerous shopping and dining options. Come see this move-in ready home today!
Last Agent to Sell the Property
My Home Group Real Estate License #SA556608000 Listed on: 05/17/2018

Co-Listed By
Brenda Anderson
Realty Executives License #SA653682000
Home Details
Home Type
- Single Family
Est. Annual Taxes
- $4,855
Year Built
- Built in 1993
Lot Details
- 0.34 Acre Lot
- Desert faces the front of the property
- Block Wall Fence
- Front and Back Yard Sprinklers
- Sprinklers on Timer
- Private Yard
- Grass Covered Lot
HOA Fees
- $83 Monthly HOA Fees
Parking
- 3 Car Direct Access Garage
- Garage Door Opener
Home Design
- Wood Frame Construction
- Tile Roof
- Stucco
Interior Spaces
- 2,714 Sq Ft Home
- 1-Story Property
- Ceiling height of 9 feet or more
- Ceiling Fan
- Gas Fireplace
- Double Pane Windows
- Solar Screens
- Family Room with Fireplace
Kitchen
- Breakfast Bar
- Gas Cooktop
- Built-In Microwave
- Dishwasher
- Kitchen Island
- Granite Countertops
Flooring
- Carpet
- Stone
- Tile
Bedrooms and Bathrooms
- 4 Bedrooms
- Walk-In Closet
- Remodeled Bathroom
- Primary Bathroom is a Full Bathroom
- 3 Bathrooms
- Dual Vanity Sinks in Primary Bathroom
- Bathtub With Separate Shower Stall
Laundry
- Laundry in unit
- Dryer
- Washer
Outdoor Features
- Play Pool
- Covered patio or porch
- Fire Pit
- Outdoor Storage
Schools
- Liberty Elementary School - Scottsdale
- Sunrise Middle School
- Horizon High School
Utilities
- Refrigerated Cooling System
- Zoned Heating
- Heating System Uses Natural Gas
- Cable TV Available
Additional Features
- No Interior Steps
- Property is near a bus stop
Listing and Financial Details
- Tax Lot 71
- Assessor Parcel Number 215-65-402-B
Community Details
Overview
- Association fees include ground maintenance, (see remarks), street maintenance
- Associa Arizona Association, Phone Number (480) 892-5222
- Built by Centex
- Maravilla Private Streets Subdivision
Security
- Gated Community
Ownership History
Purchase Details
Home Financials for this Owner
Home Financials are based on the most recent Mortgage that was taken out on this home.Purchase Details
Home Financials for this Owner
Home Financials are based on the most recent Mortgage that was taken out on this home.Similar Homes in Scottsdale, AZ
Home Values in the Area
Average Home Value in this Area
Purchase History
| Date | Buyer | Sale Price | Title Company |
|---|---|---|---|
| Bounds Jeremy M | $691,000 | First American Title Insuran | |
| Stanek Frederick | -- | Guaranty Title Agency | |
| Stanek Frederick | -- | Guaranty Title Agency Az Inc |
Mortgage History
| Date | Status | Borrower | Loan Amount |
|---|---|---|---|
| Open | Bounds Jeremy M | $510,400 | |
| Closed | Bounds Jeremy M | $33,000 | |
| Closed | Bounds Jeremy M | $552,800 | |
| Previous Owner | Stanek Frederick | $210,400 | |
| Previous Owner | Stanek Frederick | $157,000 | |
| Previous Owner | Stanek Frederick | $164,000 |
Property History
| Date | Event | Price | Change | Sq Ft Price |
|---|---|---|---|---|
| 07/13/2018 07/13/18 | Sold | $691,000 | -1.1% | $255 / Sq Ft |
| 06/08/2018 06/08/18 | Price Changed | $699,000 | -2.8% | $258 / Sq Ft |
| 05/26/2018 05/26/18 | Price Changed | $719,000 | -0.7% | $265 / Sq Ft |
| 05/17/2018 05/17/18 | For Sale | $724,000 | -- | $267 / Sq Ft |
Tax History Compared to Growth
Tax History
| Year | Tax Paid | Tax Assessment Tax Assessment Total Assessment is a certain percentage of the fair market value that is determined by local assessors to be the total taxable value of land and additions on the property. | Land | Improvement |
|---|---|---|---|---|
| 2025 | $5,638 | $62,670 | -- | -- |
| 2024 | $5,508 | $59,686 | -- | -- |
| 2023 | $5,508 | $76,070 | $15,210 | $60,860 |
| 2022 | $5,446 | $59,000 | $11,800 | $47,200 |
| 2021 | $5,464 | $54,350 | $10,870 | $43,480 |
| 2020 | $5,277 | $51,270 | $10,250 | $41,020 |
| 2019 | $5,284 | $48,480 | $9,690 | $38,790 |
| 2018 | $5,091 | $46,660 | $9,330 | $37,330 |
| 2017 | $4,855 | $45,560 | $9,110 | $36,450 |
| 2016 | $4,764 | $43,910 | $8,780 | $35,130 |
| 2015 | $4,368 | $47,280 | $9,450 | $37,830 |
Agents Affiliated with this Home
-
Jon Mirmelli

Seller's Agent in 2018
Jon Mirmelli
My Home Group
(602) 300-1900
23 in this area
149 Total Sales
-
B
Seller Co-Listing Agent in 2018
Brenda Anderson
Realty Executives
-
Greg Kilroy

Buyer's Agent in 2018
Greg Kilroy
Keller Williams Realty Sonoran Living
(480) 235-4312
15 in this area
115 Total Sales
Map
Source: Arizona Regional Multiple Listing Service (ARMLS)
MLS Number: 5767402
APN: 215-65-402B
- 13801 N 57th St
- 5629 E Thunderbird Rd
- 5704 E Estrid Ave
- 14013 N 57th Place
- 14014 N 57th Way
- 5532 E Crocus Dr
- 5341 E Sheena Dr
- 5342 E Sheena Dr
- 5728 E Sharon Dr
- 14241 N 56th Place
- 14248 N 56th Place
- 5333 E Sheena Dr
- 14404 N 56th Place
- 5622 E Gelding Dr
- 5325 E Thunderbird Rd
- 14241 N 54th St
- 5751 E Ludlow Dr
- 5612 E Emile Zola Ave
- 5319 E Gelding Dr
- 5225 E Hearn Rd
- 5566 E Friess Dr
- 13835 N 55th Place
- 5558 E Friess Dr
- 5575 E Sheena Dr
- 5567 E Sheena Dr
- 5559 E Sheena Dr
- 13827 N 55th Place
- 5550 E Friess Dr
- 5557 E Friess Dr
- 13841 N 56th St
- 5551 E Sheena Dr
- 5549 E Friess Dr
- 13819 N 55th Place
- 13833 N 56th St
- 13856 N 56th Place
- 5542 E Friess Dr
- 5526 E Ludlow Dr
- 13825 N 56th St
- 5541 E Friess Dr
- 5543 E Sheena Dr
