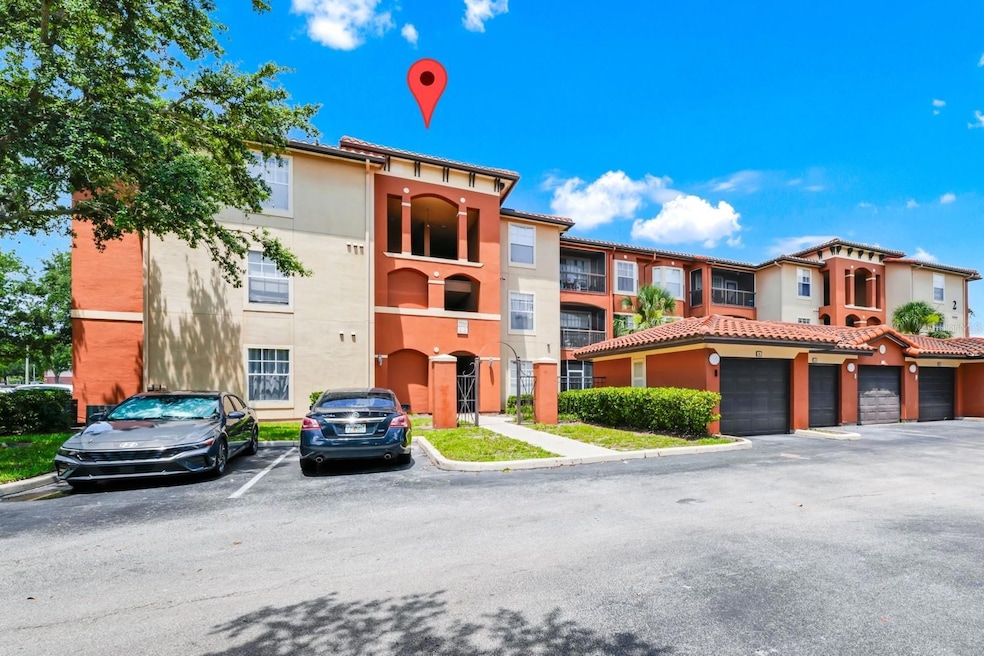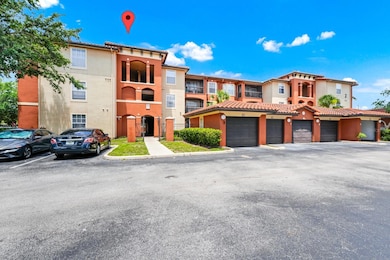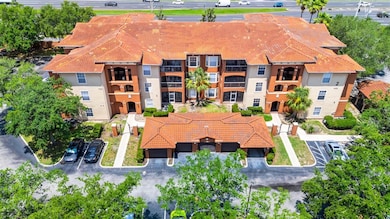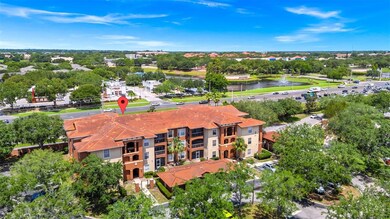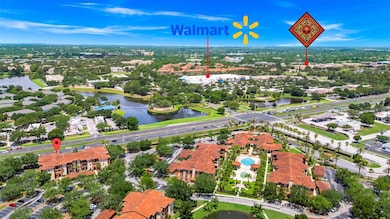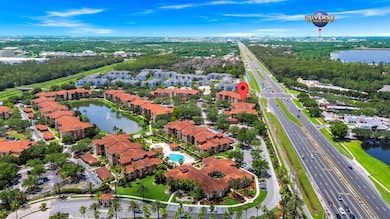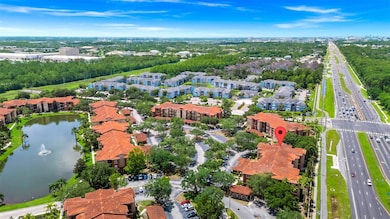5566 Metrowest Blvd Unit 101 Orlando, FL 32811
MetroWest NeighborhoodHighlights
- Fitness Center
- Open Floorplan
- High Ceiling
- Dr. Phillips High School Rated A-
- Clubhouse
- L-Shaped Dining Room
About This Home
Welcome to this spacious and well-appointed 3-bedroom, 2-bathroom condominium located in the desirable Palms at Metrowest community. With 1,362 square feet of living space, this thoughtfully designed home features an open-concept layout that includes a comfortable living room, dining area, and a functional kitchen with a breakfast bar—ideal for casual meals or entertaining guests. The primary suite offers a serene retreat with a private en-suite bathroom featuring a tub/shower combination. The Palms at Metrowest is a guard-gated, resort-style community offering 24-hour security and an impressive list of amenities: a resort-style pool and spa, fitness center with aerobics studio, sauna and steam room, indoor bowling alley, tennis and volleyball courts, BBQ and picnic areas, clubhouse, car care station, valet trash service, and controlled-access entry. Ideally located near shopping, dining, major attractions, and top-rated universities—with quick access to major highways—this home combines lifestyle and convenience. Whether you’re growing your rental portfolio or seeking a home in one of Orlando’s premier gated communities, this condo is must-see.
Listing Agent
2 GOOD REALTY Brokerage Phone: 407-641-4220 License #3198600 Listed on: 09/02/2025

Condo Details
Home Type
- Condominium
Est. Annual Taxes
- $3,393
Year Built
- Built in 1999
Home Design
- Entry on the 1st floor
Interior Spaces
- 1,362 Sq Ft Home
- 1-Story Property
- Open Floorplan
- High Ceiling
- Family Room Off Kitchen
- Living Room
- L-Shaped Dining Room
- Laminate Flooring
- Laundry Room
Kitchen
- Dishwasher
- Disposal
Bedrooms and Bathrooms
- 3 Bedrooms
- 2 Full Bathrooms
Utilities
- Central Heating and Cooling System
Listing and Financial Details
- Residential Lease
- Security Deposit $1,900
- Property Available on 9/2/25
- The owner pays for grounds care, pool maintenance, recreational, trash collection
- 12-Month Minimum Lease Term
- $100 Application Fee
- Assessor Parcel Number 06-23-29-6603-02-101
Community Details
Overview
- Property has a Home Owners Association
- 2 Good Realty Ph. 407 641 4220 Association
- Palms Club Condo Subdivision
Amenities
- Clubhouse
Recreation
- Fitness Center
- Community Pool
Pet Policy
- No Pets Allowed
Map
Source: Stellar MLS
MLS Number: O6340946
APN: 06-2329-6603-02-101
- 5566 Metrowest Blvd Unit 2-105
- 5566 Metrowest Blvd Unit 303
- 5566 Metrowest Blvd Unit 10
- 5560 Metrowest Blvd Unit 101
- 5560 Metrowest Blvd Unit 303
- 5578 Metrowest Blvd Unit 107
- 5572 Metrowest Blvd Unit 20
- 5572 Metrowest Blvd Unit 110
- 5572 Metrowest Blvd Unit 309
- 5554 Metrowest Blvd Unit 206
- 5554 Metrowest Blvd Unit 103
- 5500 Metrowest Blvd Unit 304
- 5500 Metrowest Blvd Unit 101
- 5548 Metrowest Blvd Unit 202
- 5548 Metrowest Blvd Unit 209
- 402 S Kirkman Rd
- 5512 Metrowest Blvd Unit 203
- 5512 Metrowest Blvd Unit 202
- 5512 Metrowest Blvd Unit 201
- 5856 Strada Capri Way
- 5578 Metrowest Blvd Unit 105
- 5572 Metrowest Blvd Unit 202
- 5554 Metrowest Blvd Unit 304
- 5584 Metrowest Blvd
- 5548 Metrowest Blvd Unit 202
- 5530 Metrowest Blvd Unit 307
- 5530 Metrowest Blvd Unit 309
- 5536 Metrowest Blvd Unit 11
- 5536 Metrowest Blvd Unit 101
- 5512 Metrowest Blvd Unit 203
- 5875 Strada Capri Way
- 5542 Metrowest Blvd Unit 206
- 5542 Metrowest Blvd Unit 10
- 5506 Metrowest Blvd Unit 202
- 3121 Capri Isle Way
- 3307 S Kirkman Rd Unit 123
- 3307 S Kirkman Rd Unit 129
- 3397 S Kirkman Rd Unit 1435
- 3349 S Kirkman Rd Unit 1523
- 3343 S Kirkman Rd Unit 733
