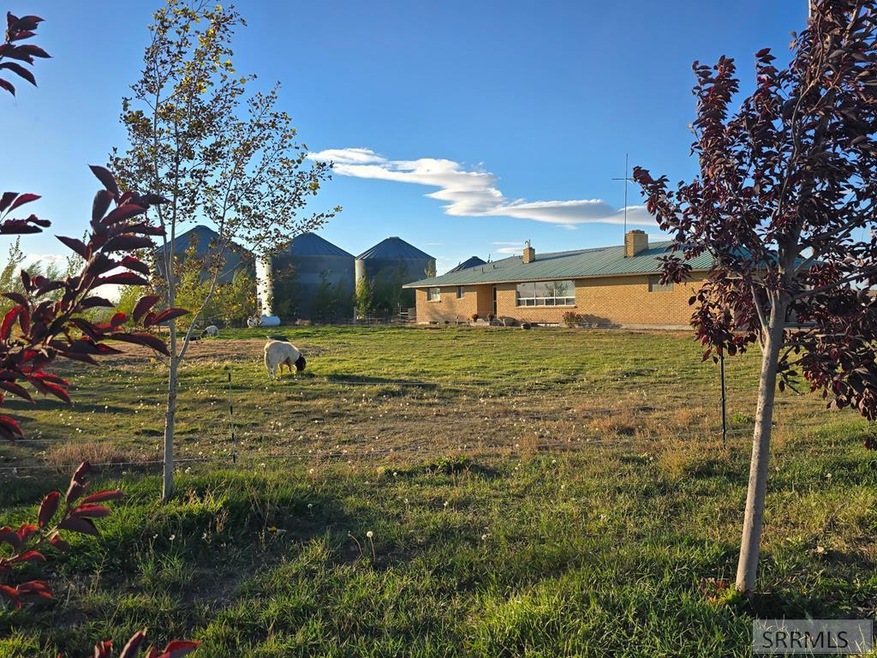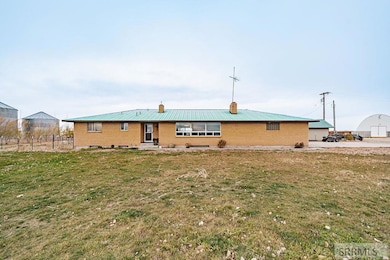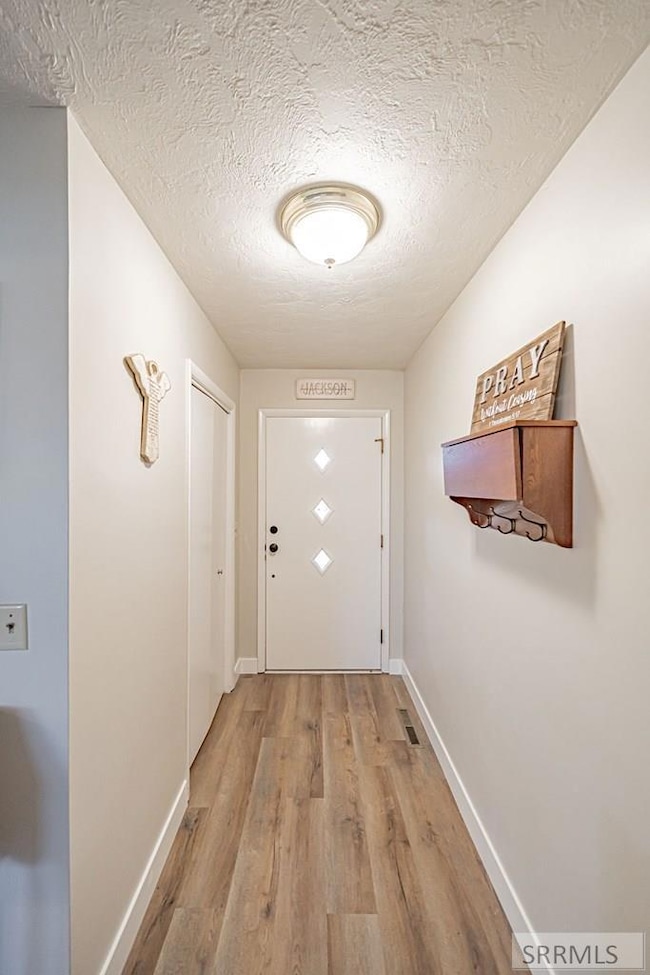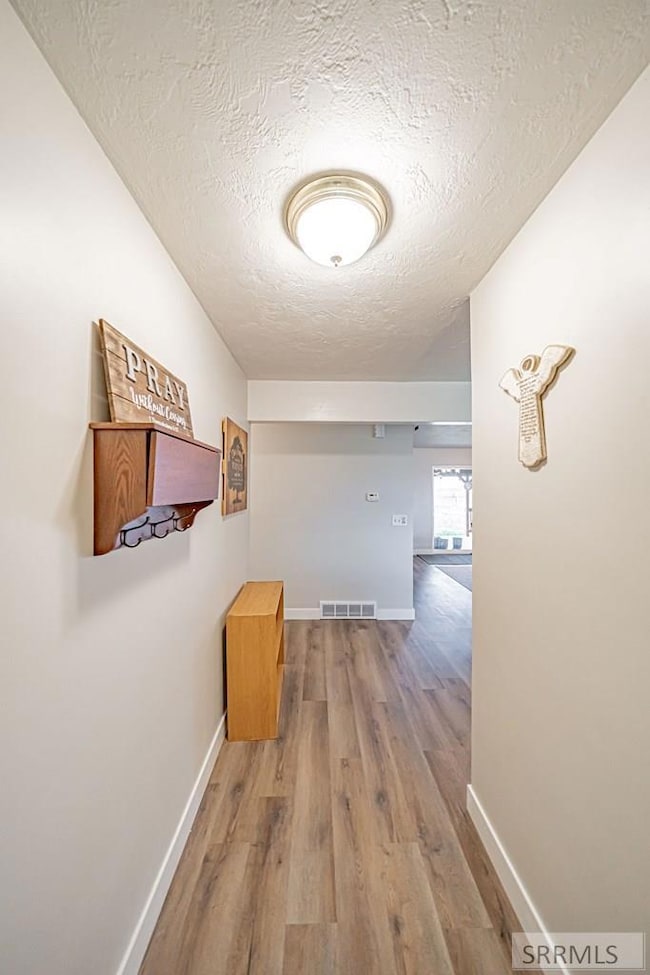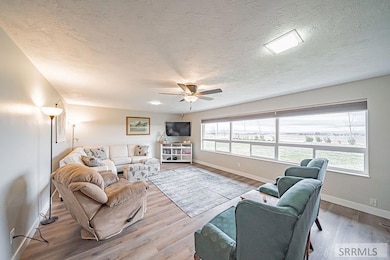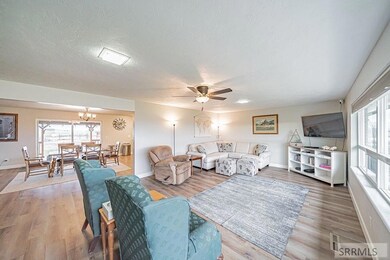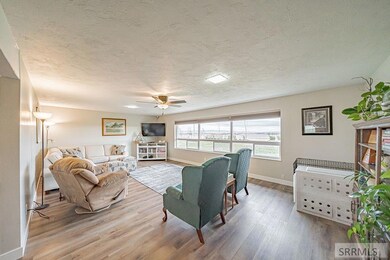5566 W 49th N Idaho Falls, ID 83402
Estimated payment $3,623/month
Highlights
- RV Carport
- Mountain View
- Newly Painted Property
- New Flooring
- Deck
- Mud Room
About This Home
Room to Roam! Discover the charm of country living on 3+ peaceful acres surrounded by open farmland—offering the perfect blend of privacy and space. Inside, you'll love the open and bright living space featuring new laminate flooring on the main level and fresh paint throughout. This inviting home offers 5 bedrooms and 3 baths, designed for comfort and functionality. One of the main floor bedrooms has been converted to a home office and could be easily restored to a bedroom. Large windows fill every room with natural light to let you enjoy the unobstructed and amazing views. You will love the expansive living space and open kitchen with double ovens, large dining area, and oversized living room for all of your gatherings. Downstairs features 2 large bedrooms & huge family room featuring a cozy wood-burning fireplace in the family room. Step outside to the covered deck or take advantage of the extra storage in the oversized shed. Sharpen your shooting skills in your 100 yard private shooting range. Fully fenced and cross fenced for efficiency. Chicken coop security is complete with extra reinforcements. Surrounded by wide-open views of the mountains and sunsets, and plenty of space for all of your animals and toys, this property perfectly captures country living at its best!
Home Details
Home Type
- Single Family
Est. Annual Taxes
- $1,499
Year Built
- Built in 1966
Lot Details
- 3.02 Acre Lot
- Many Trees
- Garden
Parking
- 1 Car Attached Garage
- Garage Door Opener
- Open Parking
- RV Carport
Property Views
- Mountain
- Valley
Home Design
- Newly Painted Property
- Brick Exterior Construction
- Frame Construction
- Metal Roof
- Concrete Perimeter Foundation
Interior Spaces
- 1-Story Property
- Ceiling Fan
- Wood Burning Fireplace
- Mud Room
- Family Room
- Formal Dining Room
- Home Office
- Workshop
- Storage
- New Flooring
Kitchen
- Double Oven
- Built-In Range
- Dishwasher
Bedrooms and Bathrooms
- 5 Bedrooms
- 3 Full Bathrooms
Laundry
- Laundry Room
- Laundry on main level
Finished Basement
- Basement Fills Entire Space Under The House
- Basement Window Egress
Outdoor Features
- Deck
- Covered Patio or Porch
- Exterior Lighting
- Shed
- Outbuilding
Schools
- Westside 91El Elementary School
- Eagle Rock 91Jh Middle School
- Skyline 91HS High School
Utilities
- Forced Air Heating and Cooling System
- Heating System Uses Propane
- 220 Volts
- Shared Well
- Electric Water Heater
- Private Sewer
Community Details
- No Home Owners Association
Listing and Financial Details
- Exclusions: Seller's Personal Property, Fridge (Nego), Water Filtration System (Nego)
Map
Home Values in the Area
Average Home Value in this Area
Tax History
| Year | Tax Paid | Tax Assessment Tax Assessment Total Assessment is a certain percentage of the fair market value that is determined by local assessors to be the total taxable value of land and additions on the property. | Land | Improvement |
|---|---|---|---|---|
| 2025 | $1,499 | $563,760 | $6,000 | $557,760 |
| 2024 | $1,499 | $509,938 | $7,500 | $502,438 |
| 2023 | $1,125 | $415,208 | $86,788 | $328,420 |
| 2022 | $2,159 | $461,238 | $81,788 | $379,450 |
Property History
| Date | Event | Price | List to Sale | Price per Sq Ft | Prior Sale |
|---|---|---|---|---|---|
| 11/07/2025 11/07/25 | For Sale | $665,000 | +44.9% | $181 / Sq Ft | |
| 03/04/2021 03/04/21 | Sold | -- | -- | -- | View Prior Sale |
| 02/08/2021 02/08/21 | Pending | -- | -- | -- | |
| 01/26/2021 01/26/21 | For Sale | $459,000 | -- | $125 / Sq Ft |
Purchase History
| Date | Type | Sale Price | Title Company |
|---|---|---|---|
| Warranty Deed | -- | Alliance Title |
Mortgage History
| Date | Status | Loan Amount | Loan Type |
|---|---|---|---|
| Open | $410,670 | VA |
Source: Snake River Regional MLS
MLS Number: 2180622
APN: RP03N37E319378
- 12160 E W 89th Rd N
- 248 S Karey Ln
- 4824 W Broadway St
- 9898 N 35th W
- 1548 Ernest Dr
- 1493 Helix Blvd
- 2819 W Meadow Lark Ln
- 3179 Stella Dr
- 3010 Simon St
- 2876 Dorothy St
- 2836 Dorothy St
- 950 Clarence Dr
- 940 Clarence Dr
- 2000 N 26th W
- 3044 Janessa Ln
- 3855 N 105 W
- 3021 Janessa Ln
- 701 Moonlite Dr
- 290 Donna Dr
- 2840 Vesta St
- 2865 Murwood
- 1827 Whitney St
- 148 Margette Way Unit 190 Margette Way
- 1660 Grandview Dr Unit 1
- 197 Dale Dr Unit 7
- 726 Bryce Canyon
- 1889 W Broadway St
- 766 Reed Ave
- 400 Ripon Rd
- 1430 Jefferson Ave Unit 1
- 1550 Teton View Ln
- 1298 Cassia Ave
- 976 Canyon Ave
- 600 W Anderson St
- 930 Canyon Ave Unit ID1249841P
- 230 W Anderson St Unit 3
- 1415 Whitewater Dr
- 1352 S Utah Ave
- 1235 Ada Ave
- 3040 S South Fork Blvd
