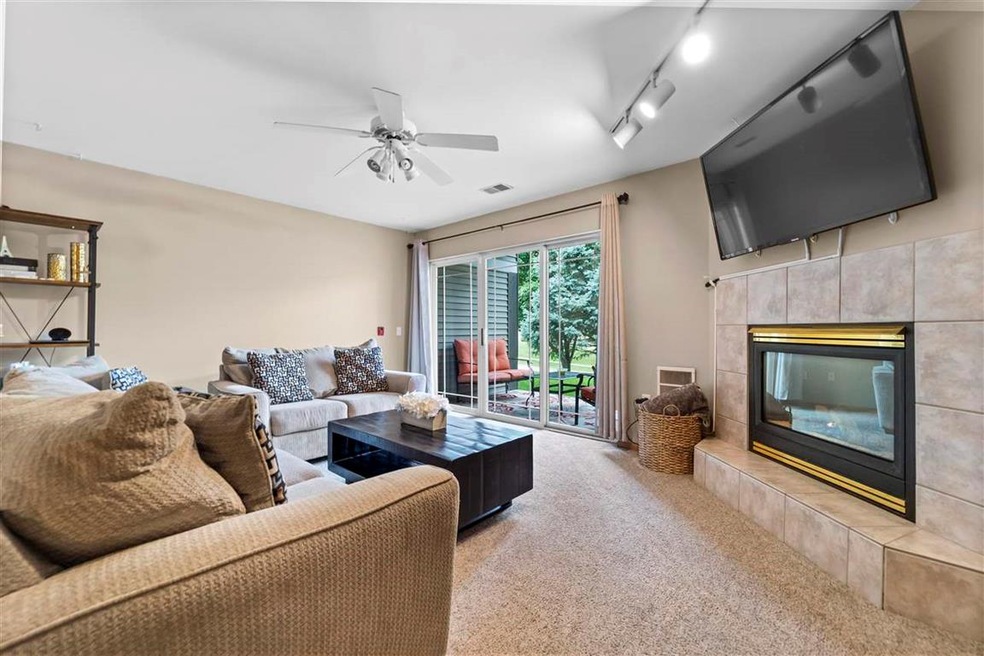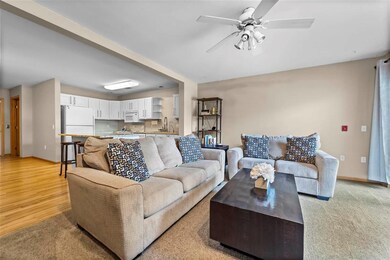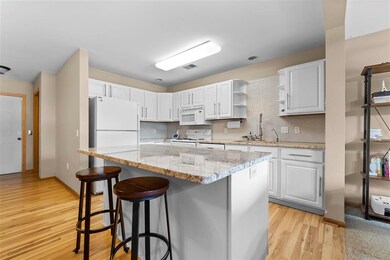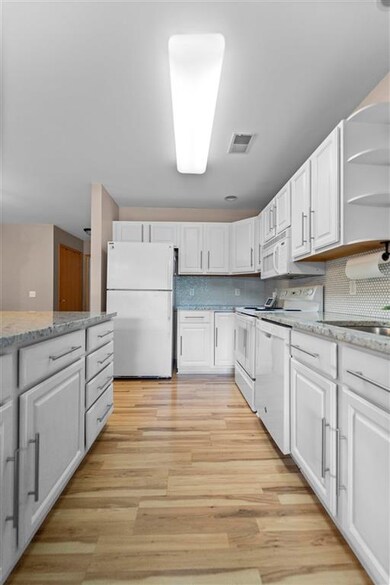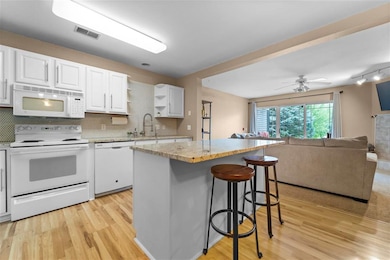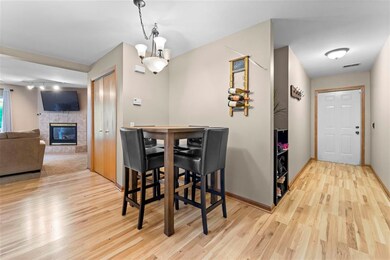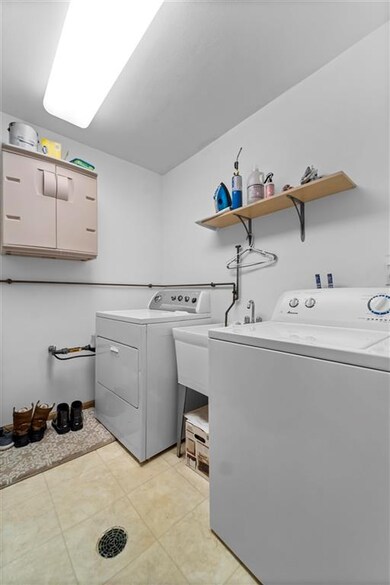
5567 Bantry Ln Unit 3 Fitchburg, WI 53711
Highlights
- Open Floorplan
- Wood Flooring
- Bathtub
- West High School Rated A
- End Unit
- Walk-In Closet
About This Home
As of May 2025Wonderful opportunity to own first floor condo conveniently located in Fitchburg, mins from all your needs. Main level welcomes you with an open and airy floor plan; kitchen includes refreshed granite countertops, stylish penny tile backsplash and dinette area. Bright and spacious living room w/ cozy gas FP with walk-out to private patio. 2 generous size bedrooms w/ great windows allowing ample natural light and revamped en-suites. Attached 2 car garage! Come enjoy maintenance free, condo-living! Quick close available!
Last Agent to Sell the Property
MHB Real Estate License #55376-90 Listed on: 08/06/2021
Property Details
Home Type
- Condominium
Est. Annual Taxes
- $3,801
Year Built
- Built in 1997
Lot Details
- End Unit
- Private Entrance
HOA Fees
- $225 Monthly HOA Fees
Home Design
- Ranch Property
- Brick Exterior Construction
- Vinyl Siding
Interior Spaces
- 1,223 Sq Ft Home
- Open Floorplan
- Gas Fireplace
- Wood Flooring
Kitchen
- Breakfast Bar
- Oven or Range
- Microwave
- Dishwasher
- Kitchen Island
- Disposal
Bedrooms and Bathrooms
- 2 Bedrooms
- Walk-In Closet
- 2 Full Bathrooms
- Bathtub
Laundry
- Laundry on main level
- Dryer
- Washer
Accessible Home Design
- Accessible Full Bathroom
- Roll-in Shower
- Accessible Bedroom
- Ramped or Level from Garage
Schools
- Leopold Elementary School
- Cherokee Heights Middle School
- West High School
Utilities
- Forced Air Cooling System
- Water Softener
- Cable TV Available
Additional Features
- Patio
- Property is near a bus stop
Community Details
- Association fees include trash removal, snow removal, common area maintenance, common area insurance, reserve fund
- 4 Units
- Located in the Bantryview master-planned community
- Built by Stenbrotten
- Property Manager
- Greenbelt
Listing and Financial Details
- Assessor Parcel Number 0609-044-1018-6
Ownership History
Purchase Details
Home Financials for this Owner
Home Financials are based on the most recent Mortgage that was taken out on this home.Purchase Details
Home Financials for this Owner
Home Financials are based on the most recent Mortgage that was taken out on this home.Purchase Details
Home Financials for this Owner
Home Financials are based on the most recent Mortgage that was taken out on this home.Purchase Details
Purchase Details
Home Financials for this Owner
Home Financials are based on the most recent Mortgage that was taken out on this home.Similar Homes in the area
Home Values in the Area
Average Home Value in this Area
Purchase History
| Date | Type | Sale Price | Title Company |
|---|---|---|---|
| Deed | $315,000 | None Listed On Document | |
| Condominium Deed | $219,000 | None Available | |
| Condominium Deed | $169,900 | None Available | |
| Warranty Deed | $155,000 | None Available | |
| Condominium Deed | $159,900 | None Available |
Mortgage History
| Date | Status | Loan Amount | Loan Type |
|---|---|---|---|
| Open | $252,000 | New Conventional | |
| Previous Owner | $208,000 | New Conventional | |
| Previous Owner | $60,000 | New Conventional | |
| Previous Owner | $8,500 | Purchase Money Mortgage |
Property History
| Date | Event | Price | Change | Sq Ft Price |
|---|---|---|---|---|
| 05/30/2025 05/30/25 | Sold | $315,000 | +5.4% | $258 / Sq Ft |
| 05/05/2025 05/05/25 | Pending | -- | -- | -- |
| 05/01/2025 05/01/25 | For Sale | $299,000 | -5.1% | $244 / Sq Ft |
| 04/15/2025 04/15/25 | Off Market | $315,000 | -- | -- |
| 04/14/2025 04/14/25 | For Sale | $299,000 | +36.5% | $244 / Sq Ft |
| 09/10/2021 09/10/21 | Sold | $219,000 | 0.0% | $179 / Sq Ft |
| 08/10/2021 08/10/21 | Pending | -- | -- | -- |
| 08/06/2021 08/06/21 | For Sale | $219,000 | +28.9% | $179 / Sq Ft |
| 01/13/2017 01/13/17 | Sold | $169,900 | -2.9% | $139 / Sq Ft |
| 11/13/2016 11/13/16 | Pending | -- | -- | -- |
| 08/01/2016 08/01/16 | For Sale | $174,900 | -- | $143 / Sq Ft |
Tax History Compared to Growth
Tax History
| Year | Tax Paid | Tax Assessment Tax Assessment Total Assessment is a certain percentage of the fair market value that is determined by local assessors to be the total taxable value of land and additions on the property. | Land | Improvement |
|---|---|---|---|---|
| 2024 | $4,195 | $236,300 | $42,400 | $193,900 |
| 2023 | $4,085 | $199,500 | $42,400 | $157,100 |
| 2021 | $3,972 | $175,000 | $37,200 | $137,800 |
| 2020 | $3,801 | $175,000 | $37,200 | $137,800 |
| 2019 | $4,002 | $178,700 | $37,200 | $141,500 |
| 2018 | $3,650 | $165,700 | $33,000 | $132,700 |
| 2017 | $3,672 | $160,600 | $33,000 | $127,600 |
| 2016 | $3,323 | $139,700 | $25,000 | $114,700 |
| 2015 | $3,258 | $138,600 | $25,000 | $113,600 |
| 2014 | $3,207 | $139,100 | $25,000 | $114,100 |
| 2013 | $3,366 | $139,100 | $25,000 | $114,100 |
Agents Affiliated with this Home
-
Matt Kornstedt

Seller's Agent in 2025
Matt Kornstedt
Stark Company, REALTORS
(608) 345-7943
1,798 Total Sales
-
Daniel Tenney

Seller's Agent in 2021
Daniel Tenney
MHB Real Estate
(608) 333-5362
1,985 Total Sales
-
A
Seller's Agent in 2017
Andrew Symanski
South Central Non-Member
-
K
Buyer's Agent in 2017
Kacey Davidson
South Central Non-Member
Map
Source: South Central Wisconsin Multiple Listing Service
MLS Number: 1916646
APN: 0609-044-1018-6
- 3010 Yarmouth Greenway Dr Unit 105
- 807 Whispering Pines Way
- 1508 Whispering Pines Way
- 305 Whispering Pines Way Unit 305
- 403 Whispering Pines Way Unit 403
- 1404 Whispering Pines Way
- 3029 Rosecommon Terrace
- 3021 Royal Wulff Terrace Unit 3021
- 3013 Hartwicke Dr
- 3033 Irvington Way
- 5619 Brendan Ave
- 5713 Rosslare Ln
- 5694 Longford Terrace
- 3000 Edenberry St
- 19 Prairie Edge Way
- 5712 Claredon Dr
- 2909 Brian Ln
- 44 Wood Brook Way
- 3017 Grandview Blvd
- 2820 Mickelson Pkwy Unit 304
