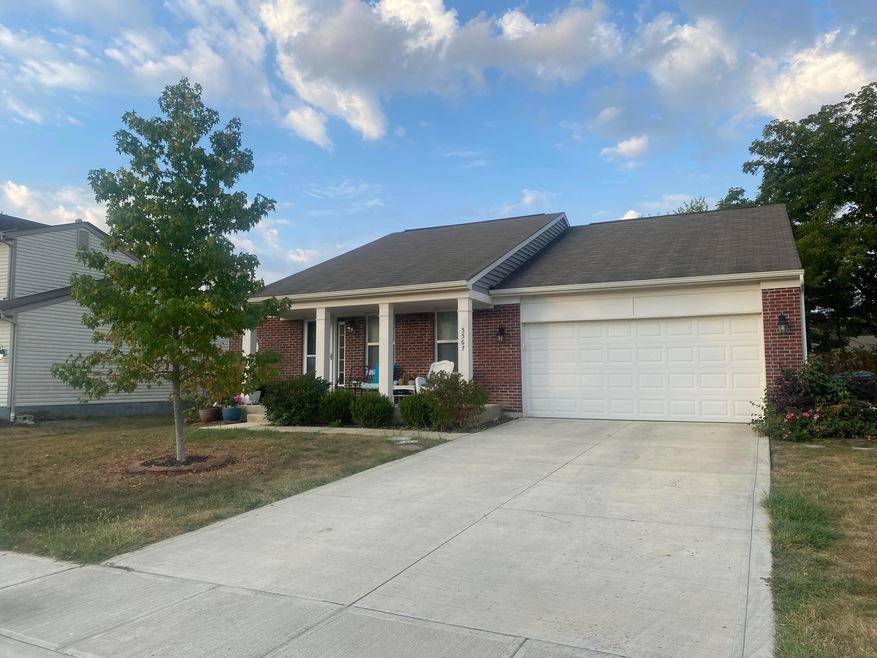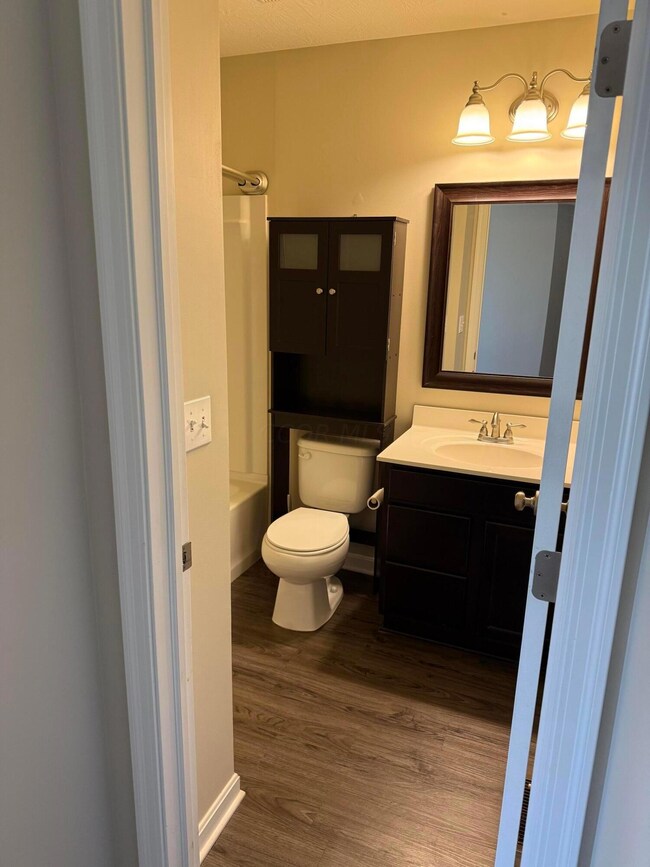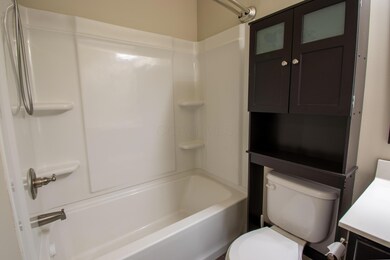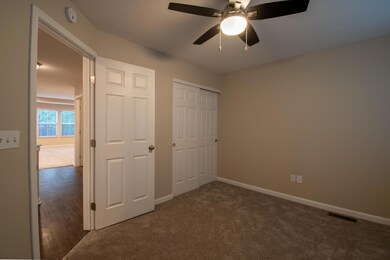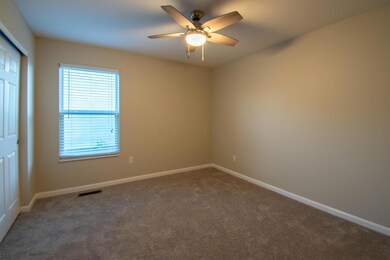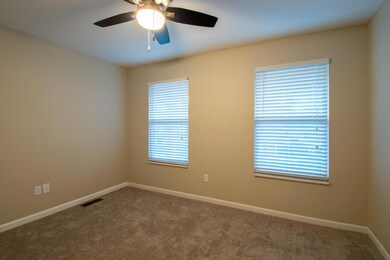
5567 Levi Kramer Blvd Canal Winchester, OH 43110
East Columbus-White Ash NeighborhoodHighlights
- Ranch Style House
- Patio
- Garden Bath
- 2 Car Attached Garage
- Park
- Forced Air Heating and Cooling System
About This Home
As of December 2024Single story living at its finest! Built in 2017, this spacious home has it all. Be welcomed by the large covered front porch, enter and find guest bath and 2 thoughtfully placed bedrooms without shared walls. Down the stairs find the HUGE basement w/bathroom rough-ins and ready for finishing. Continue down the hallway to the laundry room w/large closet, cabinetry for supplies, and access to the garage. Totally open living/dining/kitchen w/lots of windows for natural light, tray ceiling, and access to the large fenced backyard/patio. Island kitchen w/gas cooking, granite counters, espresso cabinetry, and stainless steel appliances. Private owners suite w/large walk-in closet, double vanity bath w/soaking tub, shower and water closet. New carpet/paint throughout. Minutes from everything!
Last Agent to Sell the Property
Move Real Estate License #2019006304 Listed on: 12/27/2024
Home Details
Home Type
- Single Family
Est. Annual Taxes
- $5,057
Year Built
- Built in 2017
HOA Fees
- $8 Monthly HOA Fees
Parking
- 2 Car Attached Garage
Home Design
- 1,668 Sq Ft Home
- Ranch Style House
- Brick Exterior Construction
Kitchen
- Gas Range
- Microwave
- Dishwasher
Flooring
- Carpet
- Laminate
Bedrooms and Bathrooms
- 3 Main Level Bedrooms
- 2 Full Bathrooms
- Garden Bath
Utilities
- Forced Air Heating and Cooling System
- Heating System Uses Gas
Additional Features
- Patio
- 9,583 Sq Ft Lot
- Basement
Listing and Financial Details
- Assessor Parcel Number 490-248498
Community Details
Overview
- Association Phone (614) 539-7726
- Omni Community HOA
Recreation
- Park
Similar Homes in Canal Winchester, OH
Home Values in the Area
Average Home Value in this Area
Property History
| Date | Event | Price | Change | Sq Ft Price |
|---|---|---|---|---|
| 03/31/2025 03/31/25 | Off Market | $223,965 | -- | -- |
| 03/27/2025 03/27/25 | Off Market | $223,965 | -- | -- |
| 12/27/2024 12/27/24 | Sold | $349,900 | 0.0% | $210 / Sq Ft |
| 11/22/2024 11/22/24 | Price Changed | $349,900 | -2.8% | $210 / Sq Ft |
| 10/19/2024 10/19/24 | For Sale | $359,900 | +60.7% | $216 / Sq Ft |
| 01/15/2018 01/15/18 | Sold | $223,965 | 0.0% | $137 / Sq Ft |
| 12/16/2017 12/16/17 | Pending | -- | -- | -- |
| 10/20/2017 10/20/17 | For Sale | $223,965 | -- | $137 / Sq Ft |
Tax History Compared to Growth
Agents Affiliated with this Home
-
Aunda Schneider

Seller's Agent in 2024
Aunda Schneider
Move Real Estate
(614) 805-0544
2 in this area
4 Total Sales
-
Judy Stream

Buyer's Agent in 2024
Judy Stream
Coldwell Banker Realty
(614) 578-4037
1 in this area
13 Total Sales
-
Alexander Hencheck

Seller's Agent in 2018
Alexander Hencheck
HMS Real Estate
(513) 469-2400
21 in this area
11,274 Total Sales
-
N
Buyer's Agent in 2018
NON MEMBER
NON MEMBER OFFICE
Map
Source: Columbus and Central Ohio Regional MLS
MLS Number: 224033479
- 0 Lehman Rd Unit 225021076
- 6786 Warriner Way
- 7029 Selva Trail Dr
- 7045 Selva Trail Dr
- 7038 Selva Trail Dr
- 5733 Canal Bridge Dr
- 7047 Royalton Ridge Ave
- 7070 Selva Trail Dr
- 5536 Winchester Meadows Dr
- 6802 Kristins Cove Ln
- 6963 Weurful Dr
- 7209 Oliver Winchester Dr
- 6582 Cloverlawn Cir
- 6983 Remsen Dr Unit 77A
- 5504 Rothermund Dr
- 5332 Wadley Ct
- 5210 Novelty Ave Unit 73D
- 5480 Rothermund Dr
- 5177 Novelty Ave Unit 72C
- 5176 Lodi Dr Unit 26B
