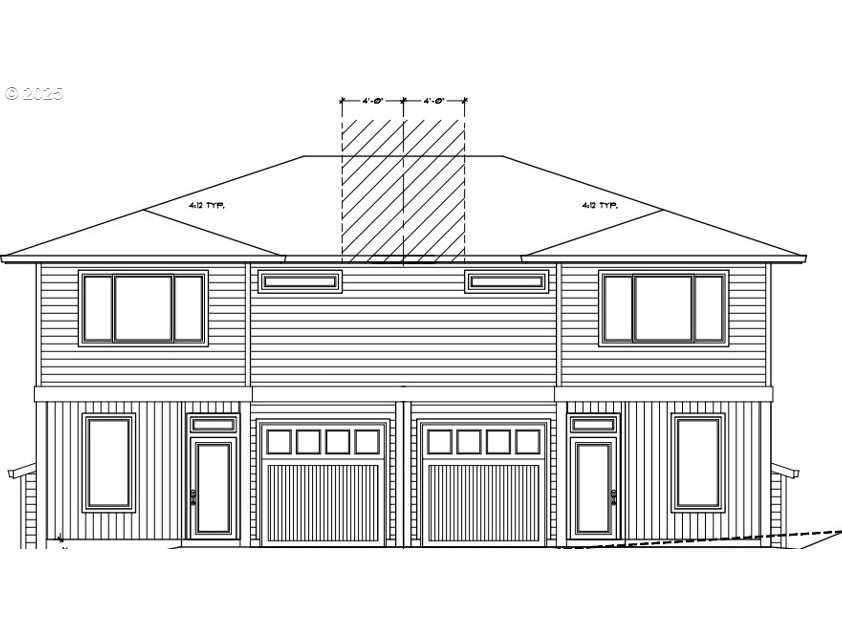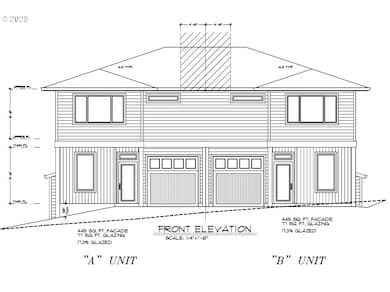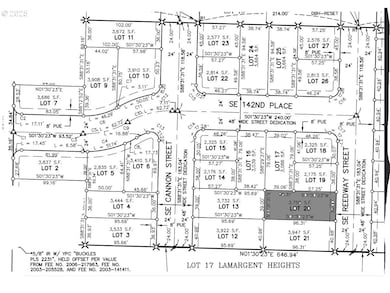
$450,000
- 4 Beds
- 2 Baths
- 15541 E Burnside St
- Portland, OR
Incredible investment opportunity in SE Portland! This beautifully maintained duplex offers two spacious 2-bedroom, 1-bath units, each featuring hardwood floors, cozy fireplaces, and updated kitchens with all appliances included. Recent upgrades include fresh interior paint, all new windows, new roof, and added new insulation and in both the attic and crawlspace for energy efficiency. Crawl space
Nick Shivers Keller Williams PDX Central


