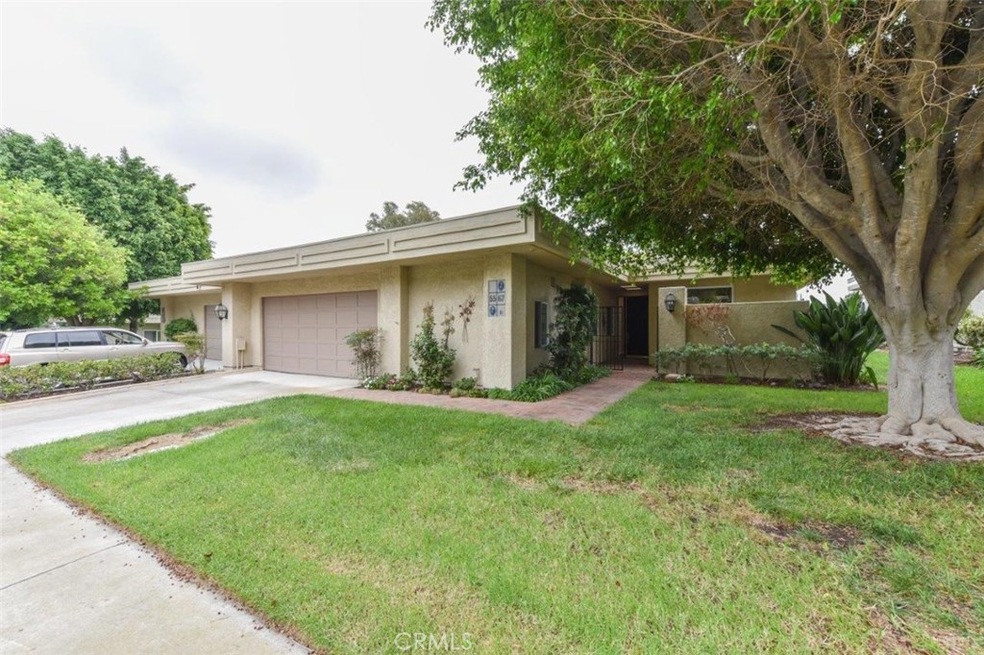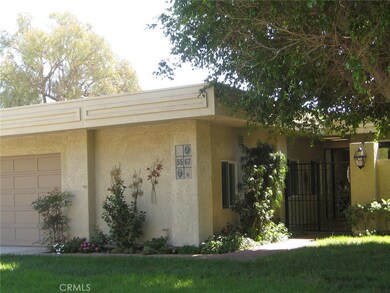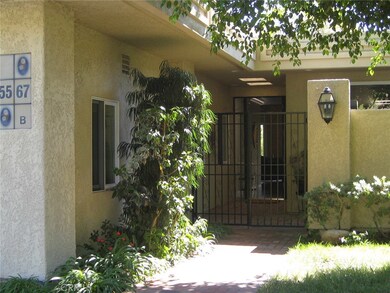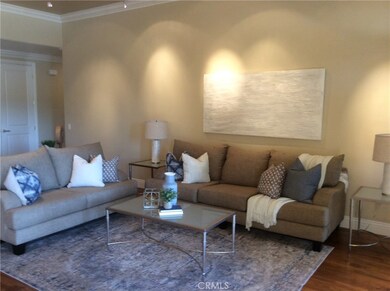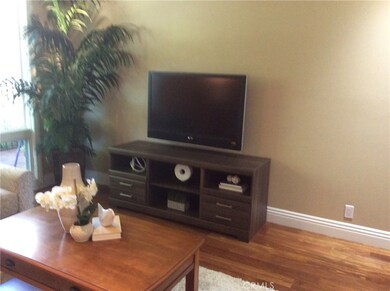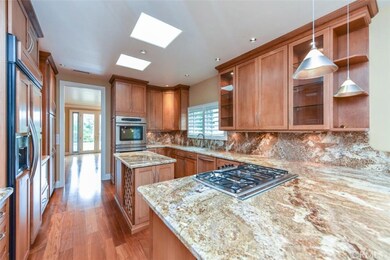
5567 Via Portora Unit B Laguna Woods, CA 92637
Estimated Value: $2,067,000 - $2,212,000
Highlights
- Golf Course Community
- Fitness Center
- Heated Spa
- Community Stables
- 24-Hour Security
- Senior Community
About This Home
As of February 2019TRULY A ONE-OF-KIND LUXURY HOME located in the GRAND FINALE EXCLUSIVE 110 SECTION of LW Village with CUSTOM DESIGNED and APPOINTED
BEST QUALITY ALL AROUND. Features including 4 Bedrooms (one of the bedroom use as a den) and 2.5 Bathrooms and a family room, This house has 11-ft smooth CEILING with EXPENSIVE CROWN MOLDING, A GORGEOUS PANORAMIC MOUNTAIN VIEW, PRIVATE GATED COURTYARD, SKYLIGHTS, HARD WOOD FLOORING THROUGHOUT, RECESSED LIGHTING, DOUBLE PANE WINDOWS and DOORS, PLANTATION SHUTTERS, A LARGE LIVING ROOM has BEAUTIFUL ROCK FIREPLACE, TANKLESS WATER HEATER in garage, utility room has WASHER and DRYER AND WATER SOFTENER. GOURMET KITCHEN has GAS COOKTOP, BUILD-IN TOP OF THE LINE APPLIANCES, bEST QUALITY CABINETS, CENTER ISLAND.
and GRANITE COUNTER TOP. A LARGE MASTER BEDROOM has a LARGE WALK-IN CLOSET. MASTER BATH with A PRIVATE COMMODE. THIS HOME was CUSTOM BUILD with PERFECTION AT EVERY DETAIL. NO THER HOME LIKE IT IN LAGUNA WOODS.
Last Agent to Sell the Property
Presidential Incorporated License #00860455 Listed on: 09/08/2018
Last Buyer's Agent
Stephanie Lashkoff
Ace Real Estate, Inc. License #00990047
Property Details
Home Type
- Condominium
Est. Annual Taxes
- $17,041
Year Built
- Built in 1980 | Remodeled
Lot Details
- No Common Walls
- Landscaped
- Garden
- Front Yard
HOA Fees
- $630 Monthly HOA Fees
Parking
- 2 Car Direct Access Garage
- Parking Available
- Front Facing Garage
- Garage Door Opener
Property Views
- Panoramic
- City Lights
- Woods
- Mountain
- Park or Greenbelt
- Neighborhood
Home Design
- Contemporary Architecture
- Turnkey
Interior Spaces
- 2,800 Sq Ft Home
- 1-Story Property
- Open Floorplan
- Built-In Features
- Crown Molding
- Cathedral Ceiling
- Skylights
- Recessed Lighting
- Track Lighting
- Gas Fireplace
- Double Pane Windows
- Plantation Shutters
- Window Screens
- French Doors
- Sliding Doors
- ENERGY STAR Qualified Doors
- Entrance Foyer
- Great Room
- Family Room Off Kitchen
- Living Room with Fireplace
- L-Shaped Dining Room
- Home Office
- Wood Flooring
Kitchen
- Updated Kitchen
- Open to Family Room
- Double Self-Cleaning Convection Oven
- Gas Oven
- Built-In Range
- Free-Standing Range
- Range Hood
- Ice Maker
- Water Line To Refrigerator
- Dishwasher
- Kitchen Island
- Granite Countertops
- Pots and Pans Drawers
- Self-Closing Drawers
- Disposal
Bedrooms and Bathrooms
- 4 Main Level Bedrooms
- Primary Bedroom Suite
- Walk-In Closet
- Dressing Area
- Remodeled Bathroom
- Granite Bathroom Countertops
- Dual Vanity Sinks in Primary Bathroom
- Low Flow Toliet
- Bathtub with Shower
- Walk-in Shower
- Low Flow Shower
- Exhaust Fan In Bathroom
- Closet In Bathroom
Laundry
- Laundry Room
- Laundry in Garage
- Dryer
- Washer
Home Security
Eco-Friendly Details
- ENERGY STAR Qualified Equipment for Heating
Pool
- Heated Spa
- Heated Pool
Outdoor Features
- Open Patio
- Exterior Lighting
Utilities
- High Efficiency Air Conditioning
- Forced Air Heating and Cooling System
- High Efficiency Heating System
- Heating System Uses Natural Gas
- Tankless Water Heater
- Gas Water Heater
- Water Softener
- Cable TV Available
Listing and Financial Details
- Tax Lot 4
- Tax Tract Number 937990
- Assessor Parcel Number 93799048
Community Details
Overview
- Senior Community
- Master Insurance
- 13,000 Units
- Vms Association, Phone Number (949) 597-4360
- RV Parking in Community
Amenities
- Clubhouse
- Banquet Facilities
- Billiard Room
- Meeting Room
- Card Room
- Recreation Room
Recreation
- Golf Course Community
- Tennis Courts
- Sport Court
- Racquetball
- Bocce Ball Court
- Ping Pong Table
- Fitness Center
- Community Pool
- Community Spa
- Community Stables
- Horse Trails
- Hiking Trails
- Bike Trail
Pet Policy
- Pet Restriction
Security
- 24-Hour Security
- Resident Manager or Management On Site
- Carbon Monoxide Detectors
- Fire and Smoke Detector
Ownership History
Purchase Details
Home Financials for this Owner
Home Financials are based on the most recent Mortgage that was taken out on this home.Purchase Details
Home Financials for this Owner
Home Financials are based on the most recent Mortgage that was taken out on this home.Purchase Details
Purchase Details
Similar Homes in Laguna Woods, CA
Home Values in the Area
Average Home Value in this Area
Purchase History
| Date | Buyer | Sale Price | Title Company |
|---|---|---|---|
| Browne Cb | $1,539,000 | Fidelity National Title Or | |
| Lai Mei Hon | $1,510,000 | North American Title | |
| Shields Susan D | $670,000 | Old Republic Title Company | |
| Wood Douglas P | -- | -- |
Mortgage History
| Date | Status | Borrower | Loan Amount |
|---|---|---|---|
| Open | Browne Cb | $500,000 |
Property History
| Date | Event | Price | Change | Sq Ft Price |
|---|---|---|---|---|
| 02/14/2019 02/14/19 | Sold | $1,539,000 | -0.7% | $550 / Sq Ft |
| 11/23/2018 11/23/18 | Price Changed | $1,549,500 | -2.9% | $553 / Sq Ft |
| 09/08/2018 09/08/18 | For Sale | $1,595,000 | +5.6% | $570 / Sq Ft |
| 12/28/2017 12/28/17 | Sold | $1,510,000 | -5.6% | $539 / Sq Ft |
| 10/18/2017 10/18/17 | For Sale | $1,599,000 | -- | $571 / Sq Ft |
Tax History Compared to Growth
Tax History
| Year | Tax Paid | Tax Assessment Tax Assessment Total Assessment is a certain percentage of the fair market value that is determined by local assessors to be the total taxable value of land and additions on the property. | Land | Improvement |
|---|---|---|---|---|
| 2024 | $17,041 | $1,683,119 | $1,267,688 | $415,431 |
| 2023 | $16,650 | $1,650,117 | $1,242,831 | $407,286 |
| 2022 | $16,336 | $1,617,762 | $1,218,462 | $399,300 |
| 2021 | $16,022 | $1,586,042 | $1,194,571 | $391,471 |
| 2020 | $15,856 | $1,569,780 | $1,182,323 | $387,457 |
| 2019 | $15,666 | $1,540,200 | $1,205,034 | $335,166 |
| 2018 | $15,362 | $1,510,000 | $1,181,405 | $328,595 |
| 2017 | $8,548 | $846,549 | $386,921 | $459,628 |
| 2016 | $8,386 | $829,950 | $379,334 | $450,616 |
| 2015 | $8,261 | $817,484 | $373,636 | $443,848 |
| 2014 | $8,102 | $801,471 | $366,317 | $435,154 |
Agents Affiliated with this Home
-
Jennifer Hwang
J
Seller's Agent in 2019
Jennifer Hwang
Presidential Incorporated
(949) 370-3371
77 in this area
81 Total Sales
-
S
Buyer's Agent in 2019
Stephanie Lashkoff
Ace Real Estate, Inc.
(650) 207-8700
2 Total Sales
-
Tom Browne

Buyer's Agent in 2019
Tom Browne
TB Realty
(760) 214-3108
1 in this area
5 Total Sales
-
Gail Shapiro

Seller's Agent in 2017
Gail Shapiro
Laguna Premier Realty Inc.
(949) 929-7540
57 in this area
57 Total Sales
-
Claire Craig

Seller Co-Listing Agent in 2017
Claire Craig
Laguna Premier Realty Inc.
(858) 204-2279
138 in this area
143 Total Sales
Map
Source: California Regional Multiple Listing Service (CRMLS)
MLS Number: OC18220196
APN: 937-990-48
- 5520 Via la Mesa Unit A
- 5533 Via la Mesa Unit B
- 5591 Avenida Sosiega W Unit A
- 209 Cinnamon Teal
- 225 Cinnamon Teal
- 51 La Costa Ct
- 5597 Vista Del Mando S Unit A
- 25 Cinnamon Teal Unit 7
- 3271 San Amadeo Unit P
- 119 Sandpiper Ln
- 3293 San Amadeo Unit D
- 14 Songbird Ln
- 3525 Bahia Blanca W Unit B
- 3521 Bahia Blanca W Unit C
- 601 San Nicholas Ct
- 3268 San Amadeo Unit C
- 45 Night Heron Ln
- 3510 Bahia Blanca W Unit 3A
- 411 San Nicholas Ct
- 306 San Nicholas Ct
- 5567 Via Portora Unit B
- 5567 Via Portora Unit A
- 5565 Via Portora Unit A
- 5565 Via Portora Unit B
- 5566 Via Portora Unit A
- 5566 Via Portora Unit B
- 5555 Rayo Del Sol Unit A
- 5555 Rayo Del Sol Unit 5555B
- 5578 Luz Del Sol Unit B
- 5578 Luz Del Sol Unit A
- 5568 Via Portora Unit A
- 5568 Via Portora Unit B
- 5577 Luz Del Sol Unit A
- 5577 Luz Del Sol Unit B
- 5551 Rayo Del Sol Unit B
- 5544 Rayo Del Sol Unit B
- 5551 Rayo Del Sol Unit A
- 5544 Rayo Del Sol Unit A
- 5576 Luz Del Sol Unit A
- 5576 Luz Del Sol Unit B
