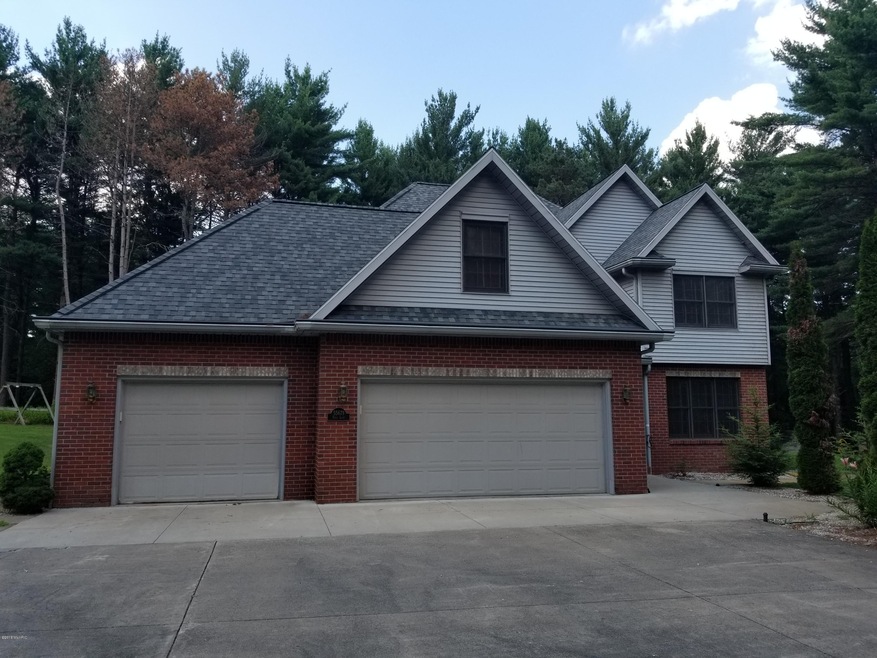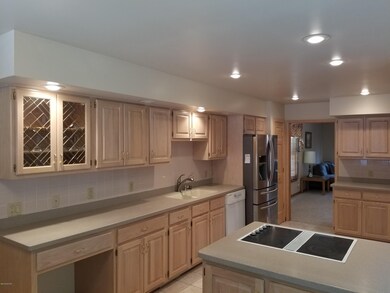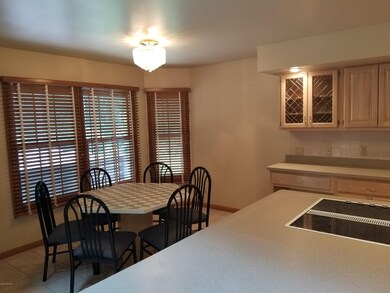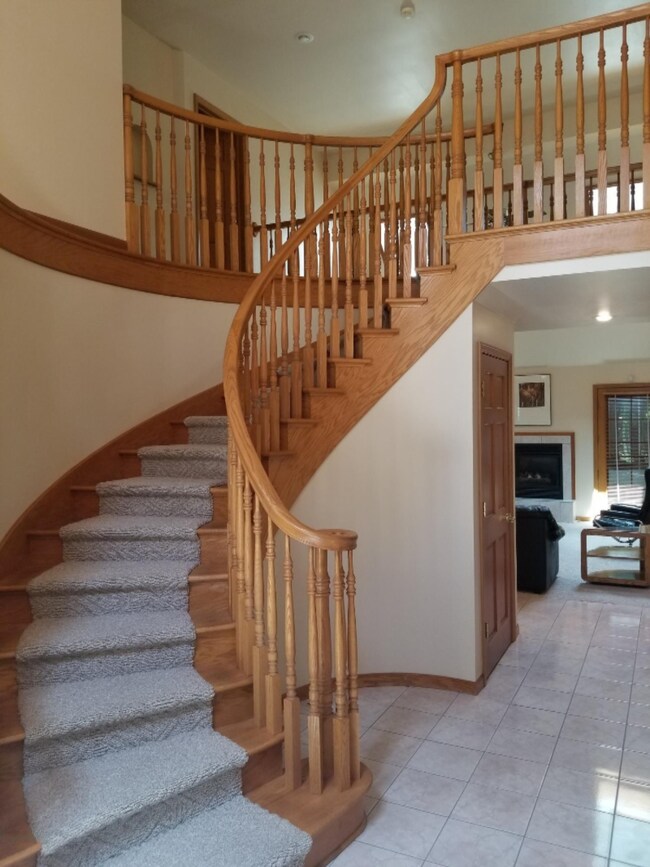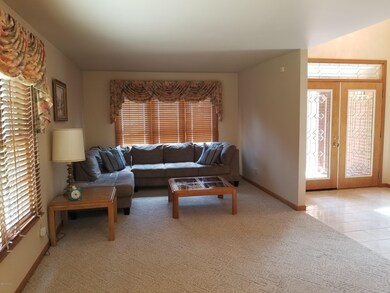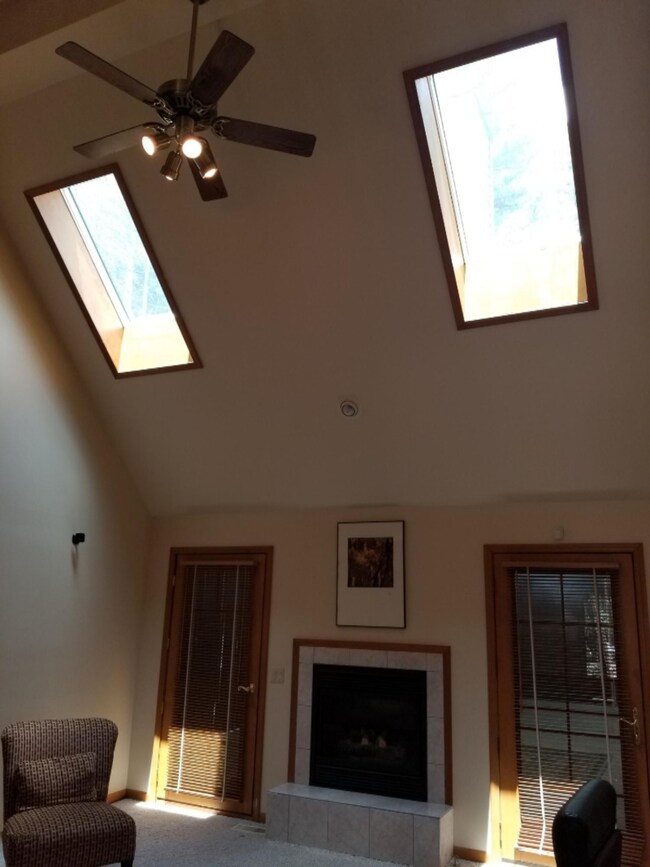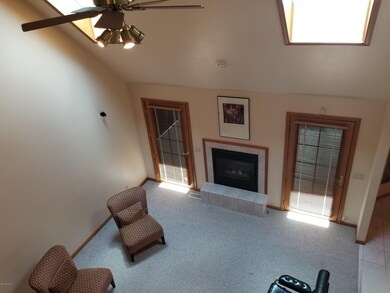
55679 Davis Ln Dowagiac, MI 49047
Highlights
- 2.26 Acre Lot
- Traditional Architecture
- Corner Lot: Yes
- Deck
- Whirlpool Bathtub
- 3 Car Attached Garage
About This Home
As of January 20245 bedroom 5 bath executive home situated on a corner 2.26 acre lot boasts nearly 5000 finished square feet on 3 levels. Main level sitting room, kitchen with eating area, living room, 4 seasons room, 1/2 bath. The main level master suite features a private bath with dual faucets, whirlpool tub & shower, 9x6 walk in closet. A winding staircase leads to the upper level 4 bedrooms, 1 with private bath, another boasts a private office or game room, full bath. The basement is almost entirely finished, with a large family room, dining area, 2nd kitchen, full bath, laundry room and mechanical room. The appliance package and mechanical's are top of the line. Owners are including a 1 year home warranty policy provided by America's Preferred valued at $460 for next owners peace of mind.
Last Agent to Sell the Property
Keller Williams Realty Swm License #6506041048 Listed on: 07/06/2018

Home Details
Home Type
- Single Family
Est. Annual Taxes
- $4,586
Year Built
- Built in 1998
Lot Details
- 2.26 Acre Lot
- Lot Dimensions are 351' x 280'
- Shrub
- Corner Lot: Yes
- Level Lot
Parking
- 3 Car Attached Garage
- Garage Door Opener
Home Design
- Traditional Architecture
- Brick Exterior Construction
- Composition Roof
- Vinyl Siding
Interior Spaces
- 2-Story Property
- Built-In Desk
- Ceiling Fan
- Gas Log Fireplace
- Window Treatments
- Living Room with Fireplace
- Dining Area
- Basement Fills Entire Space Under The House
- Home Security System
Kitchen
- Eat-In Kitchen
- Built-In Oven
- Cooktop
- Microwave
- Dishwasher
Flooring
- Laminate
- Ceramic Tile
Bedrooms and Bathrooms
- 5 Bedrooms | 1 Main Level Bedroom
- Whirlpool Bathtub
Laundry
- Laundry on main level
- Dryer
- Washer
Outdoor Features
- Deck
- Shed
- Storage Shed
Utilities
- Humidifier
- Central Air
- Heat Pump System
- Power Generator
- Well
- Electric Water Heater
- Water Softener is Owned
- Septic System
- Cable TV Available
Listing and Financial Details
- Home warranty included in the sale of the property
Ownership History
Purchase Details
Home Financials for this Owner
Home Financials are based on the most recent Mortgage that was taken out on this home.Purchase Details
Home Financials for this Owner
Home Financials are based on the most recent Mortgage that was taken out on this home.Purchase Details
Similar Homes in Dowagiac, MI
Home Values in the Area
Average Home Value in this Area
Purchase History
| Date | Type | Sale Price | Title Company |
|---|---|---|---|
| Warranty Deed | $495,000 | None Listed On Document | |
| Warranty Deed | $280,000 | None Available | |
| Warranty Deed | -- | None Available |
Mortgage History
| Date | Status | Loan Amount | Loan Type |
|---|---|---|---|
| Open | $492,500 | Construction | |
| Previous Owner | $0 | New Conventional | |
| Previous Owner | $262,300 | New Conventional | |
| Previous Owner | $253,500 | New Conventional | |
| Previous Owner | $28,000 | Adjustable Rate Mortgage/ARM | |
| Previous Owner | $224,000 | Adjustable Rate Mortgage/ARM |
Property History
| Date | Event | Price | Change | Sq Ft Price |
|---|---|---|---|---|
| 01/24/2024 01/24/24 | Sold | $492,500 | -3.2% | $108 / Sq Ft |
| 11/29/2023 11/29/23 | Price Changed | $509,000 | -3.0% | $111 / Sq Ft |
| 11/02/2023 11/02/23 | Price Changed | $524,900 | -0.9% | $115 / Sq Ft |
| 09/08/2023 09/08/23 | Price Changed | $529,900 | +0.2% | $116 / Sq Ft |
| 09/08/2023 09/08/23 | Price Changed | $529,000 | -5.4% | $116 / Sq Ft |
| 08/30/2023 08/30/23 | For Sale | $559,000 | +99.6% | $122 / Sq Ft |
| 10/29/2018 10/29/18 | Sold | $280,000 | -15.1% | $61 / Sq Ft |
| 10/24/2018 10/24/18 | Pending | -- | -- | -- |
| 07/06/2018 07/06/18 | For Sale | $329,900 | -- | $72 / Sq Ft |
Tax History Compared to Growth
Tax History
| Year | Tax Paid | Tax Assessment Tax Assessment Total Assessment is a certain percentage of the fair market value that is determined by local assessors to be the total taxable value of land and additions on the property. | Land | Improvement |
|---|---|---|---|---|
| 2024 | $2,061 | $225,700 | $225,700 | $0 |
| 2023 | $1,965 | $194,200 | $0 | $0 |
| 2022 | $1,871 | $184,800 | $0 | $0 |
| 2021 | $4,745 | $169,700 | $0 | $0 |
| 2020 | $4,867 | $170,307 | $0 | $0 |
| 2019 | $4,841 | $171,100 | $0 | $0 |
| 2018 | $1,803 | $236,000 | $0 | $0 |
| 2017 | $1,766 | $215,200 | $0 | $0 |
| 2016 | $1,750 | $200,600 | $0 | $0 |
| 2015 | -- | $200,200 | $0 | $0 |
| 2011 | -- | $182,000 | $0 | $0 |
Agents Affiliated with this Home
-
T
Seller's Agent in 2024
Tom Angelo Group
Coldwell Banker Anchor R.E.
(269) 921-1542
2 in this area
41 Total Sales
-

Buyer's Agent in 2024
Jill Brenay
The Collective Home Group
(574) 315-3902
1 in this area
161 Total Sales
-

Seller's Agent in 2018
Matt Miller
Keller Williams Realty Swm
(574) 264-2000
3 in this area
88 Total Sales
-

Buyer's Agent in 2018
Tom Angelo
Coldwell Banker Anchor R.E.
(269) 921-1542
3 in this area
65 Total Sales
Map
Source: Southwestern Michigan Association of REALTORS®
MLS Number: 18031559
APN: 14-150-032-021-35
- 55835 Davis Ln
- 0 Marcellus Hwy
- 55755 Davis Ln
- 614 Helena St
- 26794 Dutch Settlement St
- 423 E Division St
- 404 Oak St
- 403 Oak St
- 107 Lester Ave
- 105 Lester Ave
- 407 Louise Ave
- 409 Louise Ave
- 225 Sheldon St
- 102 S Mill St
- 105 James St
- 207 W Railroad St
- 54622 Rudy Rd
- 315 McOmber St
- 414 N Front St
- 403 N Front St
