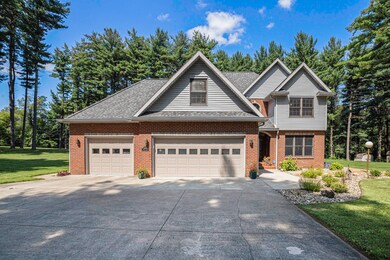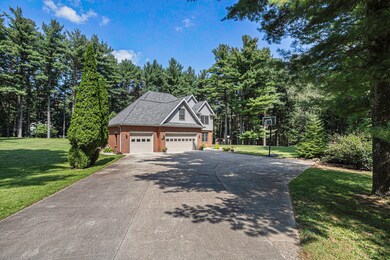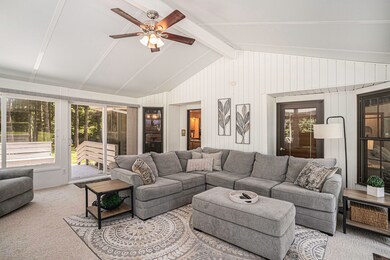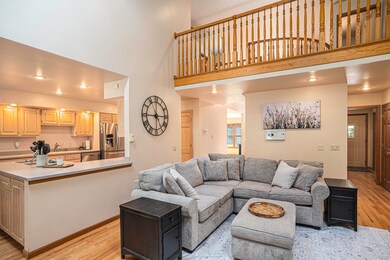
55679 Davis Ln Dowagiac, MI 49047
Highlights
- 2.26 Acre Lot
- Corner Lot: Yes
- Built-In Desk
- Sun or Florida Room
- Eat-In Kitchen
- Ceramic Tile Flooring
About This Home
As of January 2024Discover an Elegant 5-Bed, 4.5-Bath Oasis!
Luxury awaits in this custom-built 2nd owner home. The main-floor primary suite boasts a whirlpool tub, double sinks, and a 9x6 walk-in closet. With a stone gas fireplace, the living room connects seamlessly to the kitchen and 4-season room. The spacious dining room is perfect for holiday feasts.
Upstairs, a winding staircase leads to 4 bedrooms, one with a full bath. The basement offers 3 egress windows, a full kitchen, dining area, steam shower bath, and laundry room. Outdoors, enjoy 2.26 acres with a 3-car garage and 3 outbuildings.
Located just 27 miles from Notre Dame Stadium, 114 miles from Chicago, and 8 miles from Indian Lake, this area is also a popular Airbnb destination. Make this elegant oasis your forever home.
Last Agent to Sell the Property
Coldwell Banker Anchor R.E. License #6502101598 Listed on: 08/30/2023

Home Details
Home Type
- Single Family
Est. Annual Taxes
- $4,900
Year Built
- Built in 1998
Lot Details
- 2.26 Acre Lot
- Lot Dimensions are 351x280x352x280
- Shrub
- Corner Lot: Yes
- Sprinkler System
Parking
- 3 Car Garage
- Garage Door Opener
Home Design
- Brick Exterior Construction
- Shingle Roof
- Asphalt Roof
- Vinyl Siding
Interior Spaces
- 2-Story Property
- Built-In Desk
- Ceiling Fan
- Insulated Windows
- Window Treatments
- Living Room with Fireplace
- Sun or Florida Room
- Ceramic Tile Flooring
- Laundry on main level
Kitchen
- Eat-In Kitchen
- Built-In Electric Oven
- Cooktop
- Dishwasher
Bedrooms and Bathrooms
- 5 Bedrooms | 1 Main Level Bedroom
Basement
- Basement Fills Entire Space Under The House
- Laundry in Basement
Accessible Home Design
- Rocker Light Switch
Utilities
- Forced Air Heating and Cooling System
- Heating System Powered By Leased Propane
- Propane
- Well
- Electric Water Heater
- Water Softener is Owned
- Septic System
- High Speed Internet
- Cable TV Available
Ownership History
Purchase Details
Home Financials for this Owner
Home Financials are based on the most recent Mortgage that was taken out on this home.Purchase Details
Home Financials for this Owner
Home Financials are based on the most recent Mortgage that was taken out on this home.Purchase Details
Similar Homes in Dowagiac, MI
Home Values in the Area
Average Home Value in this Area
Purchase History
| Date | Type | Sale Price | Title Company |
|---|---|---|---|
| Warranty Deed | $495,000 | None Listed On Document | |
| Warranty Deed | $280,000 | None Available | |
| Warranty Deed | -- | None Available |
Mortgage History
| Date | Status | Loan Amount | Loan Type |
|---|---|---|---|
| Open | $492,500 | Construction | |
| Previous Owner | $0 | New Conventional | |
| Previous Owner | $262,300 | New Conventional | |
| Previous Owner | $253,500 | New Conventional | |
| Previous Owner | $28,000 | Adjustable Rate Mortgage/ARM | |
| Previous Owner | $224,000 | Adjustable Rate Mortgage/ARM |
Property History
| Date | Event | Price | Change | Sq Ft Price |
|---|---|---|---|---|
| 01/24/2024 01/24/24 | Sold | $492,500 | -3.2% | $108 / Sq Ft |
| 11/29/2023 11/29/23 | Price Changed | $509,000 | -3.0% | $111 / Sq Ft |
| 11/02/2023 11/02/23 | Price Changed | $524,900 | -0.9% | $115 / Sq Ft |
| 09/08/2023 09/08/23 | Price Changed | $529,900 | +0.2% | $116 / Sq Ft |
| 09/08/2023 09/08/23 | Price Changed | $529,000 | -5.4% | $116 / Sq Ft |
| 08/30/2023 08/30/23 | For Sale | $559,000 | +99.6% | $122 / Sq Ft |
| 10/29/2018 10/29/18 | Sold | $280,000 | -15.1% | $61 / Sq Ft |
| 10/24/2018 10/24/18 | Pending | -- | -- | -- |
| 07/06/2018 07/06/18 | For Sale | $329,900 | -- | $72 / Sq Ft |
Tax History Compared to Growth
Tax History
| Year | Tax Paid | Tax Assessment Tax Assessment Total Assessment is a certain percentage of the fair market value that is determined by local assessors to be the total taxable value of land and additions on the property. | Land | Improvement |
|---|---|---|---|---|
| 2024 | $2,061 | $225,700 | $225,700 | $0 |
| 2023 | $1,965 | $194,200 | $0 | $0 |
| 2022 | $1,871 | $184,800 | $0 | $0 |
| 2021 | $4,745 | $169,700 | $0 | $0 |
| 2020 | $4,867 | $170,307 | $0 | $0 |
| 2019 | $4,841 | $171,100 | $0 | $0 |
| 2018 | $1,803 | $236,000 | $0 | $0 |
| 2017 | $1,766 | $215,200 | $0 | $0 |
| 2016 | $1,750 | $200,600 | $0 | $0 |
| 2015 | -- | $200,200 | $0 | $0 |
| 2011 | -- | $182,000 | $0 | $0 |
Agents Affiliated with this Home
-
T
Seller's Agent in 2024
Tom Angelo Group
Coldwell Banker Anchor R.E.
(269) 921-1542
2 in this area
41 Total Sales
-

Buyer's Agent in 2024
Jill Brenay
The Collective Home Group
(574) 315-3902
1 in this area
162 Total Sales
-

Seller's Agent in 2018
Matt Miller
Keller Williams Realty Swm
(574) 264-2000
3 in this area
88 Total Sales
-

Buyer's Agent in 2018
Tom Angelo
Coldwell Banker Anchor R.E.
(269) 921-1542
3 in this area
67 Total Sales
Map
Source: Southwestern Michigan Association of REALTORS®
MLS Number: 23032294
APN: 14-150-032-021-35
- 55835 Davis Ln
- 0 Marcellus Hwy
- 55755 Davis Ln
- 55901 Colby St
- 614 Helena St
- 26794 Dutch Settlement St
- 423 E Division St
- 404 Oak St
- 403 Oak St
- 107 Lester Ave
- 105 Lester Ave
- 407 Louise Ave
- 409 Louise Ave
- 225 Sheldon St
- 102 S Mill St
- 105 James St
- 207 W Railroad St
- 54622 Rudy Rd
- 315 McOmber St
- 414 N Front St






