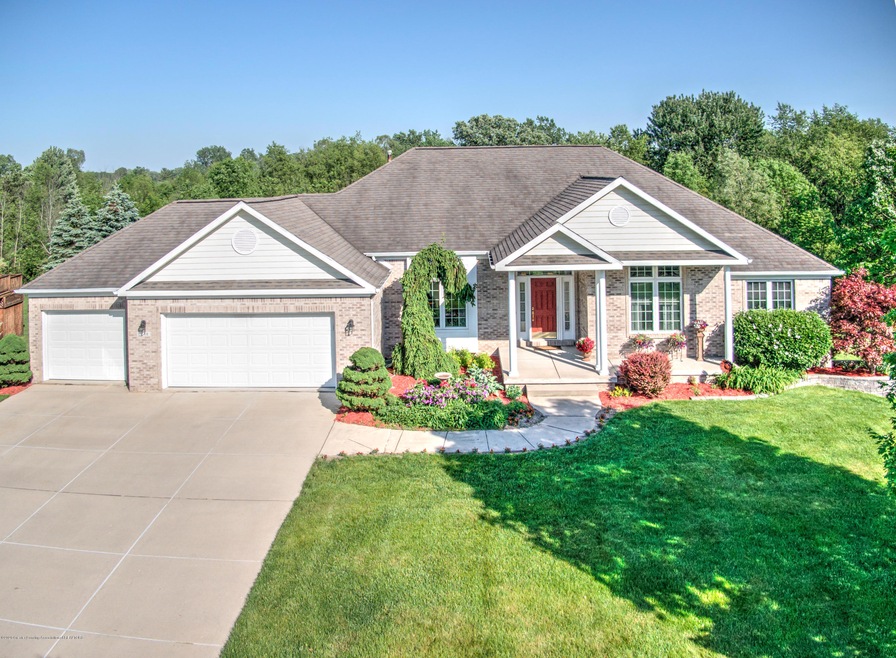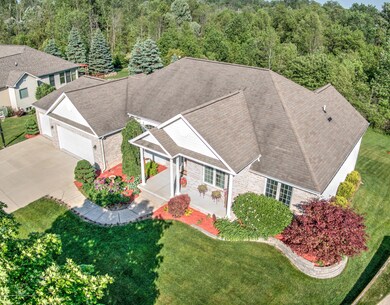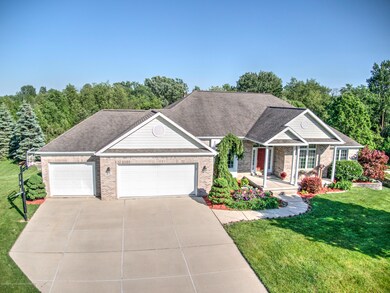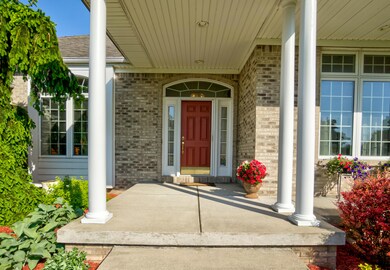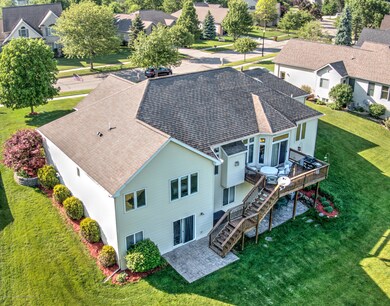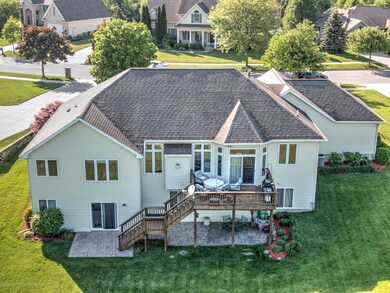
5568 Wild Iris Ln Haslett, MI 48840
Highlights
- 0.47 Acre Lot
- Deck
- Great Room
- Haslett High School Rated A-
- Ranch Style House
- Covered patio or porch
About This Home
As of June 2024Welcome to 5568 Wild Iris in the highly sought after Haslett School District! This beautiful colonial inspired Rancher has 4 Large bedrooms, 3 full bathrooms and nearly 4,000 sq ft of wide open finished living space. Upon stepping on the property you will instantly be welcomed by the beauty of this home when you notice the brick exterior well maintained and manicured landscape and beautiful white column pillars. Take a step inside where you'll find the open concept floor plan with a traditional flair offering all of the spaces. Formal dining room, living room with gas fireplace, kitchen with an eat-in nook, and an extra bonus spot currently set up as a desk/catch-all but could be transformed into a chic butlers station to service both kitchen and dining room. Make sure to take a peek at the 10 foot ceilings as well as the custom Tray ceilings in the dining room. Continue through the home into the master, where you will also find the tray ceilings! The master is complete with an en-suite bathroom with his and hers sinks, jacuzzi tub, stand up shower and an oversized closet. Take a step into the 9 ft ceiling finished walkout basement where there is a massive rec room perfect for entertaining or for the kids to play. Also in the basement is a 4th bedroom, full bathroom, bar area and ample storage space. Before you leave make sure to take a step into the very private backyard where you'll find a concrete patio & elevated deck perfect for relaxing after a long day at work.
Other features of this home are - 3 car garage, work benches in the basement and garage, furnace & AC new in 2019, updated appliances, and not to mention, it's only had 1 owner!
Last Agent to Sell the Property
Ben Magsig
Keller Williams Realty Lansing License #6506046432 Listed on: 06/05/2020
Co-Listed By
Dana Costello
Keller Williams Realty Lansing License #6501387265
Home Details
Home Type
- Single Family
Est. Annual Taxes
- $7,196
Year Built
- Built in 1999
Lot Details
- 0.47 Acre Lot
- Lot Dimensions are 150x195x84
- West Facing Home
- Sprinkler System
Parking
- 3 Car Attached Garage
- Garage Door Opener
Home Design
- Ranch Style House
- Brick Exterior Construction
- Shingle Roof
- Concrete Siding
- Vinyl Siding
Interior Spaces
- Ceiling Fan
- Gas Fireplace
- Great Room
- Living Room
- Formal Dining Room
- Concrete Flooring
- Fire and Smoke Detector
Kitchen
- Gas Oven
- Gas Range
- Dishwasher
- Disposal
Bedrooms and Bathrooms
- 3 Bedrooms
Laundry
- Laundry Room
- Laundry on main level
- Dryer
- Washer
Finished Basement
- Basement Fills Entire Space Under The House
- Bedroom in Basement
- Basement Window Egress
Outdoor Features
- Deck
- Covered patio or porch
Utilities
- Forced Air Heating and Cooling System
- Heating System Uses Natural Gas
- Vented Exhaust Fan
- Gas Water Heater
- High Speed Internet
Community Details
- Wildflower Subdivision
Ownership History
Purchase Details
Home Financials for this Owner
Home Financials are based on the most recent Mortgage that was taken out on this home.Purchase Details
Home Financials for this Owner
Home Financials are based on the most recent Mortgage that was taken out on this home.Purchase Details
Home Financials for this Owner
Home Financials are based on the most recent Mortgage that was taken out on this home.Purchase Details
Similar Homes in the area
Home Values in the Area
Average Home Value in this Area
Purchase History
| Date | Type | Sale Price | Title Company |
|---|---|---|---|
| Warranty Deed | $600,000 | None Listed On Document | |
| Warranty Deed | $600,000 | None Listed On Document | |
| Warranty Deed | $360,000 | Transnation Title Agency | |
| Warranty Deed | $57,900 | Midstate Title Company | |
| Warranty Deed | $422,900 | -- |
Mortgage History
| Date | Status | Loan Amount | Loan Type |
|---|---|---|---|
| Open | $472,000 | New Conventional | |
| Closed | $472,000 | New Conventional | |
| Previous Owner | $288,000 | New Conventional | |
| Previous Owner | $240,000 | Stand Alone Refi Refinance Of Original Loan | |
| Previous Owner | $205,500 | New Conventional | |
| Previous Owner | $216,000 | New Conventional | |
| Previous Owner | $44,200 | Credit Line Revolving | |
| Previous Owner | $250,000 | Unknown | |
| Previous Owner | $31,000 | Credit Line Revolving | |
| Previous Owner | $256,000 | Unknown | |
| Previous Owner | $42,600 | Credit Line Revolving |
Property History
| Date | Event | Price | Change | Sq Ft Price |
|---|---|---|---|---|
| 04/28/2025 04/28/25 | Pending | -- | -- | -- |
| 04/26/2025 04/26/25 | For Sale | $609,900 | +1.7% | $162 / Sq Ft |
| 06/14/2024 06/14/24 | Sold | $600,000 | +3.5% | $159 / Sq Ft |
| 05/12/2024 05/12/24 | Pending | -- | -- | -- |
| 05/11/2024 05/11/24 | For Sale | $579,900 | +61.1% | $154 / Sq Ft |
| 07/24/2020 07/24/20 | Sold | $360,000 | -2.7% | $92 / Sq Ft |
| 06/04/2020 06/04/20 | For Sale | $369,900 | -- | $94 / Sq Ft |
Tax History Compared to Growth
Tax History
| Year | Tax Paid | Tax Assessment Tax Assessment Total Assessment is a certain percentage of the fair market value that is determined by local assessors to be the total taxable value of land and additions on the property. | Land | Improvement |
|---|---|---|---|---|
| 2024 | $49 | $223,400 | $43,000 | $180,400 |
| 2023 | $10,462 | $197,500 | $39,300 | $158,200 |
| 2022 | $9,940 | $181,900 | $39,300 | $142,600 |
| 2021 | $9,969 | $180,500 | $40,400 | $140,100 |
| 2020 | $7,421 | $167,400 | $40,400 | $127,000 |
| 2019 | $7,196 | $162,500 | $38,300 | $124,200 |
| 2018 | $6,861 | $154,100 | $44,000 | $110,100 |
| 2017 | $6,503 | $151,200 | $44,300 | $106,900 |
| 2016 | $2,911 | $148,500 | $43,700 | $104,800 |
| 2015 | $2,911 | $134,400 | $64,842 | $69,558 |
| 2014 | $2,911 | $122,400 | $54,660 | $67,740 |
Agents Affiliated with this Home
-
Dana Zecchino

Seller Co-Listing Agent in 2025
Dana Zecchino
EXP Realty - Haslett
(517) 712-6624
8 in this area
110 Total Sales
-
Lynne VanDeventer

Seller's Agent in 2024
Lynne VanDeventer
Coldwell Banker Professionals -Okemos
(517) 492-3274
55 in this area
812 Total Sales
-
Ben Magsig

Buyer's Agent in 2024
Ben Magsig
EXP Realty - Haslett
(517) 896-2679
15 in this area
154 Total Sales
-
D
Seller Co-Listing Agent in 2020
Dana Costello
Keller Williams Realty Lansing
Map
Source: Greater Lansing Association of Realtors®
MLS Number: 246590
APN: 02-02-10-376-016
- 5629 Bayonne Ave Unit 16
- 5411 Maple Ridge Rd Unit 74
- 2042 Blue Lac Dr Unit 75
- 2110 La Mer Ln
- 5681 Shaw St
- 2215 Haslett Rd
- 5906 Marsh Rd
- 5880 Shaw St
- 5966 E Sleepy Hollow Ln
- 2127 Isaac Ln
- 2343 Sapphire Ln Unit 48
- 6016 Sleepy Hollow Ln
- 5331 E Hidden Lake Dr
- 5791 Westminster Way
- 2411 Emerald Lake Dr
- 5267 E Hidden Lake Dr
- 5800 Bent Tree Dr
- 2397 Emerald Forest Cir Unit 26
- 2434 Emerald Lake Dr
- 5395 Wild Oak Dr Unit 38
