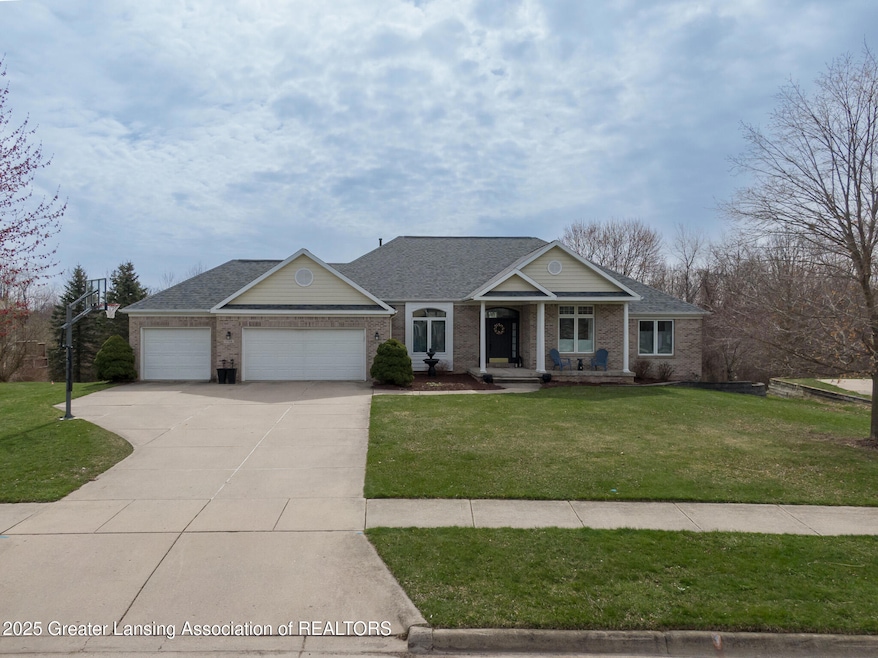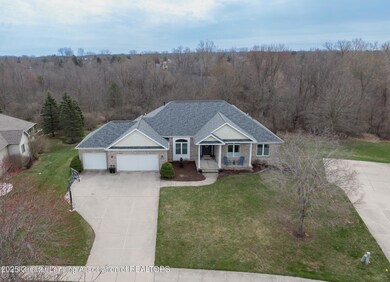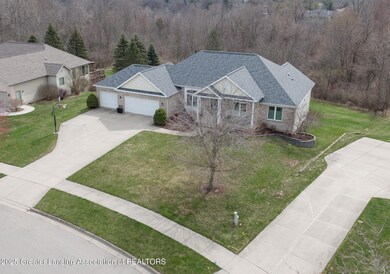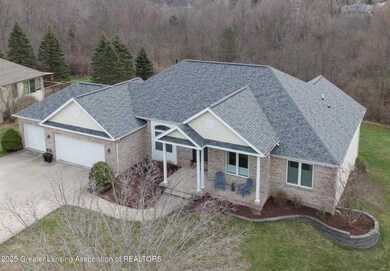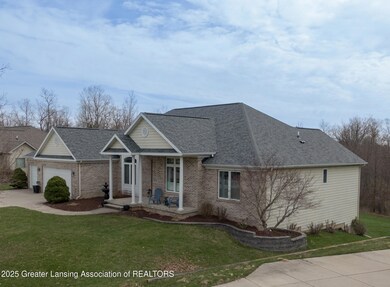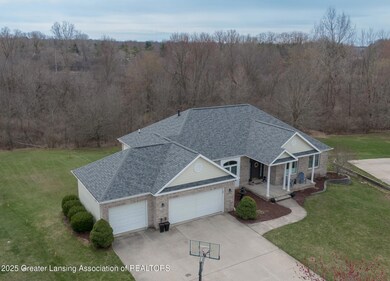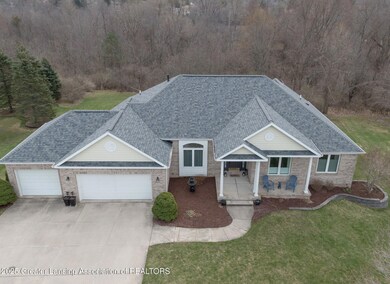
5568 Wild Iris Ln Haslett, MI 48840
Highlights
- View of Trees or Woods
- Built-In Refrigerator
- Open Floorplan
- Haslett High School Rated A-
- 0.47 Acre Lot
- Deck
About This Home
As of June 2025Welcome to this exquisite ranch-style luxury home, boasting almost 4,000 square feet of elegantly finished living space. Nestled in a charming, serene neighborhood within the highly sought-after Haslett School District, this stunning residence combines modern luxury with a warm, inviting atmosphere. As you enter, you are greeted by a grand foyer that leads to an expansive open-concept living area, perfect for entertaining family and friends. The gourmet kitchen features top-of-the-line appliances, custom cabinetry, and a spacious island that flows effortlessly into the living and dining areas. Large windows provide abundant natural light and offer picturesque views of the meticulously landscaped yard. Retreat to the primary suite with a spa-like bathroom and a generous walk-in closet. Additional spacious and thoughtfully designed bedrooms provide ample space for family or guests. Enjoy the outdoors! The backyard is lined with nature and provides privacy. With luxurious finishes, attention to detail, and a prime location, this ranch-style home offers a perfect blend of comfort and elegance. Don't miss the chance to make this remarkable residence your own!
Last Agent to Sell the Property
EXP Realty - Haslett License #6506046432 Listed on: 04/26/2025
Home Details
Home Type
- Single Family
Est. Annual Taxes
- $10,462
Year Built
- Built in 1999
Lot Details
- 0.47 Acre Lot
- Lot Dimensions are 83x176
- Property fronts a county road
- Secluded Lot
- Interior Lot
- Gentle Sloping Lot
- Front and Back Yard Sprinklers
- Few Trees
- Private Yard
- Back Yard
Parking
- 3 Car Attached Garage
- Front Facing Garage
- Garage Door Opener
Home Design
- Ranch Style House
- Brick Exterior Construction
- Shingle Roof
- Concrete Siding
- Vinyl Siding
- Concrete Perimeter Foundation
Interior Spaces
- Open Floorplan
- Bar
- Tray Ceiling
- High Ceiling
- Ceiling Fan
- Gas Fireplace
- Great Room with Fireplace
- Living Room
- Formal Dining Room
- Views of Woods
- Fire and Smoke Detector
Kitchen
- Free-Standing Gas Oven
- Gas Range
- Range Hood
- Built-In Refrigerator
- Dishwasher
- Stainless Steel Appliances
- Kitchen Island
- Disposal
Flooring
- Wood
- Carpet
- Concrete
- Tile
Bedrooms and Bathrooms
- 4 Bedrooms
- Walk-In Closet
- Double Vanity
- Whirlpool Bathtub
Laundry
- Laundry Room
- Laundry on main level
- Washer and Dryer
- Sink Near Laundry
Finished Basement
- Walk-Out Basement
- Basement Fills Entire Space Under The House
- Bedroom in Basement
- Basement Window Egress
Outdoor Features
- Deck
- Covered Patio or Porch
- Rain Gutters
Utilities
- Forced Air Heating and Cooling System
- Heating System Uses Natural Gas
- Vented Exhaust Fan
- Natural Gas Connected
- Gas Water Heater
- Water Purifier
- High Speed Internet
- Cable TV Available
Community Details
- Wildflower Subdivision
Ownership History
Purchase Details
Home Financials for this Owner
Home Financials are based on the most recent Mortgage that was taken out on this home.Purchase Details
Home Financials for this Owner
Home Financials are based on the most recent Mortgage that was taken out on this home.Purchase Details
Home Financials for this Owner
Home Financials are based on the most recent Mortgage that was taken out on this home.Purchase Details
Home Financials for this Owner
Home Financials are based on the most recent Mortgage that was taken out on this home.Purchase Details
Similar Homes in the area
Home Values in the Area
Average Home Value in this Area
Purchase History
| Date | Type | Sale Price | Title Company |
|---|---|---|---|
| Warranty Deed | $609,900 | None Listed On Document | |
| Warranty Deed | $600,000 | None Listed On Document | |
| Warranty Deed | $600,000 | None Listed On Document | |
| Warranty Deed | $360,000 | Transnation Title Agency | |
| Warranty Deed | $57,900 | Midstate Title Company | |
| Warranty Deed | $422,900 | -- |
Mortgage History
| Date | Status | Loan Amount | Loan Type |
|---|---|---|---|
| Open | $487,920 | New Conventional | |
| Previous Owner | $472,000 | New Conventional | |
| Previous Owner | $288,000 | New Conventional | |
| Previous Owner | $240,000 | Stand Alone Refi Refinance Of Original Loan | |
| Previous Owner | $205,500 | New Conventional | |
| Previous Owner | $216,000 | New Conventional | |
| Previous Owner | $44,200 | Credit Line Revolving | |
| Previous Owner | $250,000 | Unknown | |
| Previous Owner | $31,000 | Credit Line Revolving | |
| Previous Owner | $256,000 | Unknown | |
| Previous Owner | $42,600 | Credit Line Revolving |
Property History
| Date | Event | Price | Change | Sq Ft Price |
|---|---|---|---|---|
| 06/23/2025 06/23/25 | Sold | $609,900 | 0.0% | $162 / Sq Ft |
| 04/28/2025 04/28/25 | Pending | -- | -- | -- |
| 04/26/2025 04/26/25 | For Sale | $609,900 | +1.7% | $162 / Sq Ft |
| 06/14/2024 06/14/24 | Sold | $600,000 | +3.5% | $159 / Sq Ft |
| 05/12/2024 05/12/24 | Pending | -- | -- | -- |
| 05/11/2024 05/11/24 | For Sale | $579,900 | +61.1% | $154 / Sq Ft |
| 07/24/2020 07/24/20 | Sold | $360,000 | -2.7% | $92 / Sq Ft |
| 06/04/2020 06/04/20 | For Sale | $369,900 | -- | $94 / Sq Ft |
Tax History Compared to Growth
Tax History
| Year | Tax Paid | Tax Assessment Tax Assessment Total Assessment is a certain percentage of the fair market value that is determined by local assessors to be the total taxable value of land and additions on the property. | Land | Improvement |
|---|---|---|---|---|
| 2025 | $11,084 | $283,000 | $43,200 | $239,800 |
| 2024 | $49 | $223,400 | $43,000 | $180,400 |
| 2023 | $10,462 | $197,500 | $39,300 | $158,200 |
| 2022 | $9,940 | $181,900 | $39,300 | $142,600 |
| 2021 | $9,969 | $180,500 | $40,400 | $140,100 |
| 2020 | $7,421 | $167,400 | $40,400 | $127,000 |
| 2019 | $7,196 | $162,500 | $38,300 | $124,200 |
| 2018 | $6,861 | $154,100 | $44,000 | $110,100 |
| 2017 | $6,503 | $151,200 | $44,300 | $106,900 |
| 2016 | $2,911 | $148,500 | $43,700 | $104,800 |
| 2015 | $2,911 | $134,400 | $64,842 | $69,558 |
| 2014 | $2,911 | $122,400 | $54,660 | $67,740 |
Agents Affiliated with this Home
-
Ben Magsig

Seller's Agent in 2025
Ben Magsig
EXP Realty - Haslett
(517) 896-2679
15 in this area
161 Total Sales
-
Dana Zecchino

Seller Co-Listing Agent in 2025
Dana Zecchino
Berkshire Hathaway HomeServices
(517) 712-6624
5 in this area
79 Total Sales
-
Shirley Boucha

Buyer's Agent in 2025
Shirley Boucha
RE/MAX Michigan
(517) 214-4185
7 in this area
81 Total Sales
-
Lynne VanDeventer

Seller's Agent in 2024
Lynne VanDeventer
Coldwell Banker Professionals -Okemos
(517) 492-3274
52 in this area
792 Total Sales
-
D
Buyer Co-Listing Agent in 2024
Dana Costello
EXP Realty - Haslett
Map
Source: Greater Lansing Association of Realtors®
MLS Number: 287303
APN: 02-02-10-376-016
- 5455 Maple Ridge Rd
- 1725 Maple Ridge Unit 60
- 5808 Okemos Rd Unit 38
- 5934 Montebello Ave
- Lot B Lake Lansing Rd
- Lot A Lake Lansing Rd
- 1766 Lake Lansing Rd
- 5906 Marsh Rd
- 5880 Shaw St
- 5403 Jo Pass
- 5953 Village Dr
- 5954 Village Dr Unit 57
- 5966 E Sleepy Hollow Ln
- 5626 Hallendale Rd
- 2352 Kings Cross N
- 2127 Isaac Ln
- 2374 N Wild Blossom Ct
- 5837 Carlton St
- 2343 Sapphire Ln Unit 48
- 5141 Giesboro Ln
