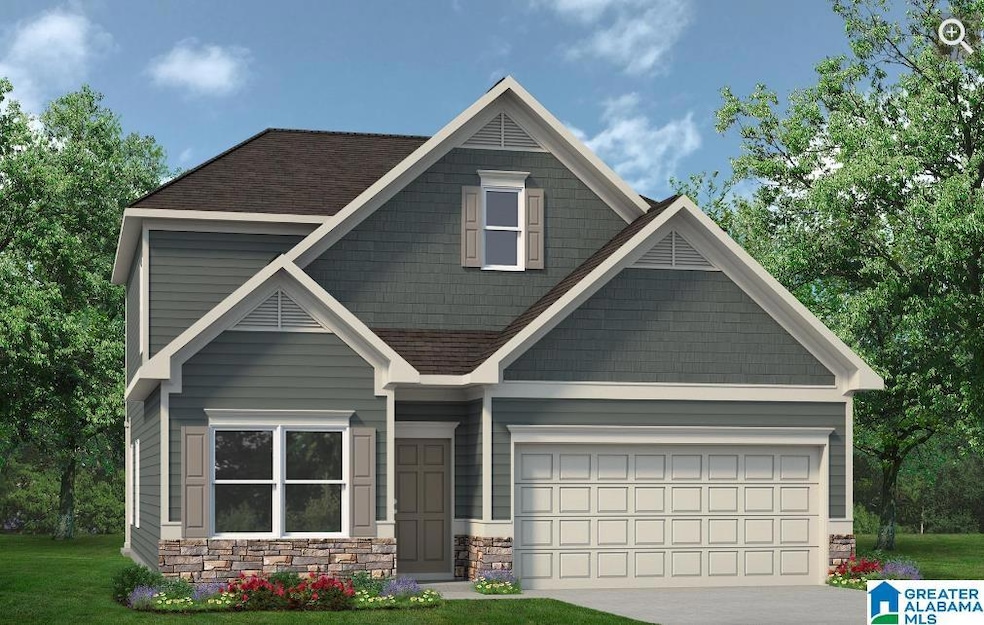
5569 Headwinds Ln Bessemer, AL 35022
Highlights
- Main Floor Primary Bedroom
- Den
- 2 Car Attached Garage
- Loft
- Porch
- Walk-In Closet
About This Home
As of February 2025The Caldwell is great for those needing a first-floor owner's suite. The hub of this home is the centrally located family room, which is open to the kitchen and a covered rear porch. Single-level living can be easily achieved here because everything is just steps away, but a flexible second floor provides a bath and two additional bedrooms, a large loft, and options for a fourth bedroom, third bathroom, and media room.
Home Details
Home Type
- Single Family
Year Built
- Built in 2025 | Under Construction
Lot Details
- 7,841 Sq Ft Lot
Parking
- 2 Car Attached Garage
- Front Facing Garage
Home Design
- Slab Foundation
- HardiePlank Siding
Interior Spaces
- 2-Story Property
- Smooth Ceilings
- Dining Room
- Den
- Loft
Kitchen
- Electric Oven
- Gas Cooktop
- Stove
- Built-In Microwave
- Dishwasher
- Laminate Countertops
Flooring
- Carpet
- Vinyl
Bedrooms and Bathrooms
- 3 Bedrooms
- Primary Bedroom on Main
- Walk-In Closet
- Bathtub and Shower Combination in Primary Bathroom
- Linen Closet In Bathroom
Laundry
- Laundry Room
- Laundry on upper level
- Washer and Electric Dryer Hookup
Outdoor Features
- Patio
- Porch
Schools
- Greenwood Elementary School
- Bessemer City Middle School
- Bessemer City High School
Utilities
- Heating System Uses Gas
- Underground Utilities
- Electric Water Heater
Listing and Financial Details
- Visit Down Payment Resource Website
- Tax Lot 15
Similar Homes in Bessemer, AL
Home Values in the Area
Average Home Value in this Area
Property History
| Date | Event | Price | Change | Sq Ft Price |
|---|---|---|---|---|
| 02/18/2025 02/18/25 | Sold | $311,860 | +0.2% | $140 / Sq Ft |
| 10/01/2024 10/01/24 | For Sale | $311,215 | -- | $139 / Sq Ft |
Tax History Compared to Growth
Agents Affiliated with this Home
-
Tony Williams
T
Seller's Agent in 2025
Tony Williams
SDH Alabama LLC
(205) 393-4130
20 in this area
22 Total Sales
-
Brittany Hendrix

Seller Co-Listing Agent in 2025
Brittany Hendrix
SDH Alabama LLC
(205) 401-3100
58 in this area
123 Total Sales
-
Linda Harris

Buyer's Agent in 2025
Linda Harris
Keller Williams Realty Vestavia
(205) 527-4092
5 in this area
82 Total Sales
Map
Source: Greater Alabama MLS
MLS Number: 21398930
- 5540 Headwinds Ln
- 5531 Headwinds Ln
- 5544 Headwinds Ln
- 5552 Headwinds Ln
- 5560 Headwinds Ln
- 5532 Headwinds Ln
- 5536 Headwinds Ln
- 5573 Headwinds Ln
- 5557 Headwinds Ln
- 4586 S South Shades Crest Rd
- 0 Hopewell Rd Unit 1 21410751
- 3769 Seaside Sparrow Cir
- 1310 Grimes Cir
- 1301 Harrison Ave
- 4205 Greenleaf Ln Unit 3
- 5680 Rockdale Rd
- 4286 Greenleaf Dr Unit 67A
- 3641 Wind Ridge Ln
- 1301 Shades Ave Unit 7
- 5112 Meadow Ridge Trail
