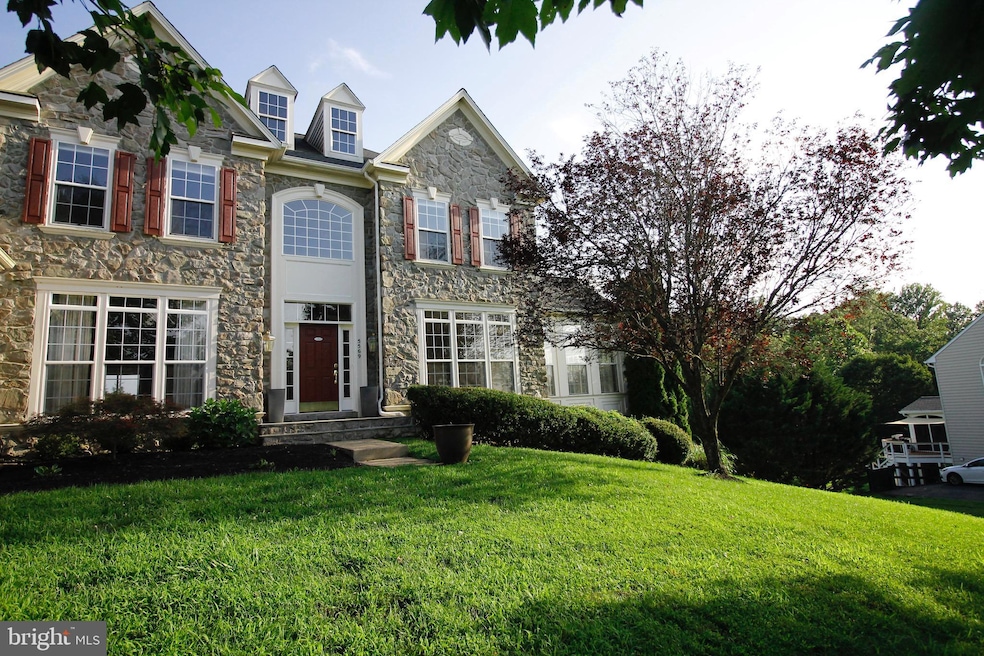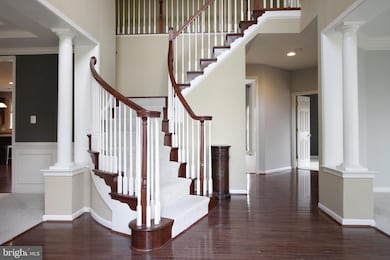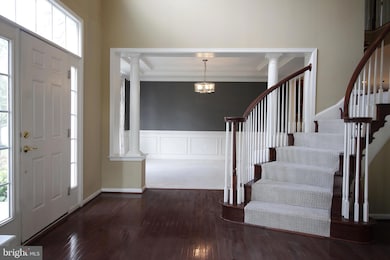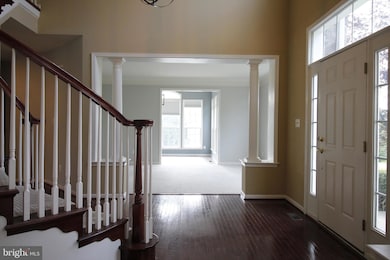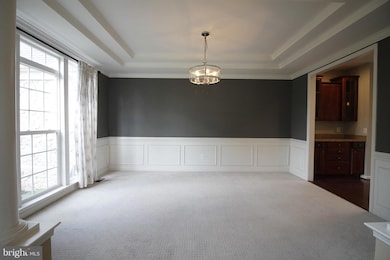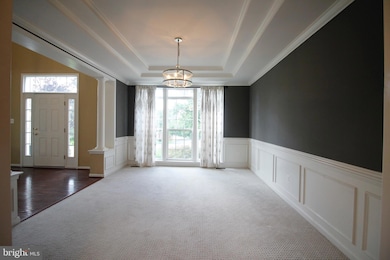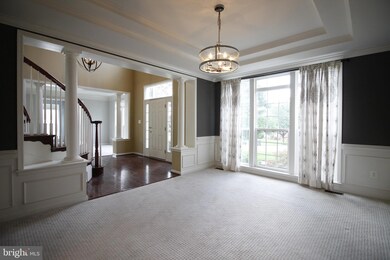5569 Jamisons Farm Dr Warrenton, VA 20187
Estimated payment $5,967/month
Highlights
- Horses Allowed On Property
- View of Trees or Woods
- Colonial Architecture
- Second Kitchen
- Curved or Spiral Staircase
- Vaulted Ceiling
About This Home
PRICED TO SELL!!!
Welcome to 5569 Jamisons Farm Dr, a stunning 5-bedroom, 4.5-bathroom Colonial nestled in the sought-after Jamisons Farm community. Spanning 5,079 sq. ft. on a private 0.96-acre lot, beautiful home blends timeless elegance with modern comfort, perfect for luxurious living and entertaining.
Step into a grand two-story foyer with hardwood floors that flow throughout the main level. The gourmet kitchen is a spacious and perfect for entertaining. Featuring granite countertops, stainless steel appliances, a large center island, and a sunlit breakfast nook with access to a spacious concrete patio. Adjacent, the family room boasts a cozy gas-burning fireplace, ideal for gatherings. Formal living and dining rooms, accented with crown molding, add sophistication, while a main-level office offers a quiet workspace. There is also a beautiful sun room with a vaulted ceiling and tile floors.
The expansive primary suite is a true retreat, complete with his-and-hers closets, a jetted-soaking tub, and a frameless glass shower. Four additional bedrooms provide ample space, with two sharing a Jack-and-Jill bath and another featuring an en-suite. The finished walk-out basement offers 1,978 sq. ft. of versatile space, including a recreation room, full bath, 3 potential bedrooms, a kitchenette, and plenty of storage, space. Did we mention that the house has a brand new roof, HVAC and microwave???
Outside, enjoy a serene backyard with a wood-burning fireplace and custom pizza oven, ideal for al fresco dining. A large storage shed adds convenience, and the lush, nearly one-acre lot ensures privacy. The attached garage provides 588 sq. ft. for vehicles and storage. This home has some of the most beautiful sunsets in all of Warrenton.
Located minutes from Route 29, this home offers easy access to Warrenton, Gainesville, and top-rated C. Hunter Ritchie Elementary School. With recent updates and a move-in-ready condition, this Jamisons Farm gem is ready to welcome you home. Schedule your tour today!
Listing Agent
(202) 937-2175 matthew@mjhomesalesva.com Pearson Smith Realty, LLC Listed on: 07/16/2025

Home Details
Home Type
- Single Family
Est. Annual Taxes
- $6,621
Year Built
- Built in 2006
Lot Details
- 0.96 Acre Lot
- Property is Fully Fenced
- Cleared Lot
- Back and Front Yard
- Property is in good condition
- Property is zoned R1
HOA Fees
- $108 Monthly HOA Fees
Parking
- 2 Car Attached Garage
- Side Facing Garage
- Driveway
- On-Street Parking
Property Views
- Woods
- Mountain
Home Design
- Colonial Architecture
- Brick Exterior Construction
- Slab Foundation
- Shingle Roof
- Stone Siding
- Vinyl Siding
Interior Spaces
- Property has 3 Levels
- Traditional Floor Plan
- Curved or Spiral Staircase
- Crown Molding
- Vaulted Ceiling
- Ceiling Fan
- Recessed Lighting
- Gas Fireplace
- Family Room Off Kitchen
- Formal Dining Room
- Finished Basement
- Walk-Out Basement
Kitchen
- Second Kitchen
- Breakfast Area or Nook
- Butlers Pantry
- Double Oven
- Range Hood
- Built-In Microwave
- Extra Refrigerator or Freezer
- Dishwasher
- Kitchen Island
- Disposal
Flooring
- Wood
- Carpet
Bedrooms and Bathrooms
- Walk-In Closet
- Hydromassage or Jetted Bathtub
- Walk-in Shower
Laundry
- Laundry on main level
- Front Loading Dryer
- Front Loading Washer
Schools
- C. Hunter Ritchie Elementary School
- Warrenton Middle School
- Kettle Run High School
Utilities
- Central Air
- Heat Pump System
- Natural Gas Water Heater
- On Site Septic
Additional Features
- Roll-in Shower
- Shed
- Horses Allowed On Property
Listing and Financial Details
- Tax Lot 22
- Assessor Parcel Number 6995-75-3594
Map
Home Values in the Area
Average Home Value in this Area
Tax History
| Year | Tax Paid | Tax Assessment Tax Assessment Total Assessment is a certain percentage of the fair market value that is determined by local assessors to be the total taxable value of land and additions on the property. | Land | Improvement |
|---|---|---|---|---|
| 2025 | $7,090 | $733,200 | $150,000 | $583,200 |
| 2024 | $6,928 | $733,200 | $150,000 | $583,200 |
| 2023 | $6,634 | $733,200 | $150,000 | $583,200 |
| 2022 | $6,634 | $733,200 | $150,000 | $583,200 |
| 2021 | $5,810 | $583,100 | $125,000 | $458,100 |
| 2020 | $5,810 | $583,100 | $125,000 | $458,100 |
| 2019 | $5,810 | $583,100 | $125,000 | $458,100 |
| 2018 | $5,740 | $583,100 | $125,000 | $458,100 |
| 2016 | $5,487 | $526,800 | $125,000 | $401,800 |
| 2015 | -- | $526,800 | $125,000 | $401,800 |
| 2014 | -- | $529,800 | $125,000 | $404,800 |
Property History
| Date | Event | Price | List to Sale | Price per Sq Ft |
|---|---|---|---|---|
| 10/09/2025 10/09/25 | Rented | $4,500 | -99.5% | -- |
| 10/06/2025 10/06/25 | Under Contract | -- | -- | -- |
| 09/18/2025 09/18/25 | Price Changed | $999,900 | 0.0% | $197 / Sq Ft |
| 08/18/2025 08/18/25 | For Rent | $4,500 | 0.0% | -- |
| 07/26/2025 07/26/25 | Price Changed | $1,090,000 | -5.6% | $215 / Sq Ft |
| 07/15/2025 07/15/25 | For Sale | $1,155,000 | 0.0% | $227 / Sq Ft |
| 09/01/2022 09/01/22 | Rented | $3,800 | 0.0% | -- |
| 07/25/2022 07/25/22 | Under Contract | -- | -- | -- |
| 07/23/2022 07/23/22 | Off Market | $3,800 | -- | -- |
| 07/23/2022 07/23/22 | For Rent | $3,800 | -- | -- |
Purchase History
| Date | Type | Sale Price | Title Company |
|---|---|---|---|
| Warranty Deed | $650,000 | -- |
Source: Bright MLS
MLS Number: VAFQ2017420
APN: 6995-75-3594
- 7040 Hi Rock Ridge Rd
- 5548 Eiseley Ct
- 5985 Whippoorwill Dr
- 5601 Lee Hwy
- 5699 Red Brick Rd
- 6704 Holly Farm Ln Unit 204
- 6704 Holly Farm Ln Unit 109
- 6802 Grays Mill Rd
- 5769 Pendleton Ln
- 7362 Trundle Ct
- 5519 Dumfries Rd
- 0 Airlie Road Lee Hwy Unit VAFQ2018058
- 7323 Bayfield Ln
- 0 Rd Unit VAFQ2018064
- 7280 Baldwin Ridge Rd
- 0 Hwy Unit VAFQ2018052
- 6416 Airlie Rd
- 7333 Hazelwood Ct
- 5214 Swain Dr
- 7213 Princess Anne Ct
- 7258 Baldwin Ridge Rd Unit B
- 7023 Kelly Rd
- 8031 International Dr
- 8193 Major Watters Ct
- 7209 Woods Edge Ct
- 7204 Woods Edge Ct
- 798 Col Edmonds Ct
- 305 Oak Springs Dr
- 318 Singleton Cir
- 203B Fernwood Place
- 41 John E Mann St
- 173 Autumn Wind Ct
- 380 Broadview Ave Unit 3
- 380 Broadview Ave Unit 2
- 413 Forest Ct
- 117 Green St Unit 4
- 234 Fairfield Dr
- 527 Old Meetze Rd
- 115 Manor Ct
- 7405 Keith Rd
