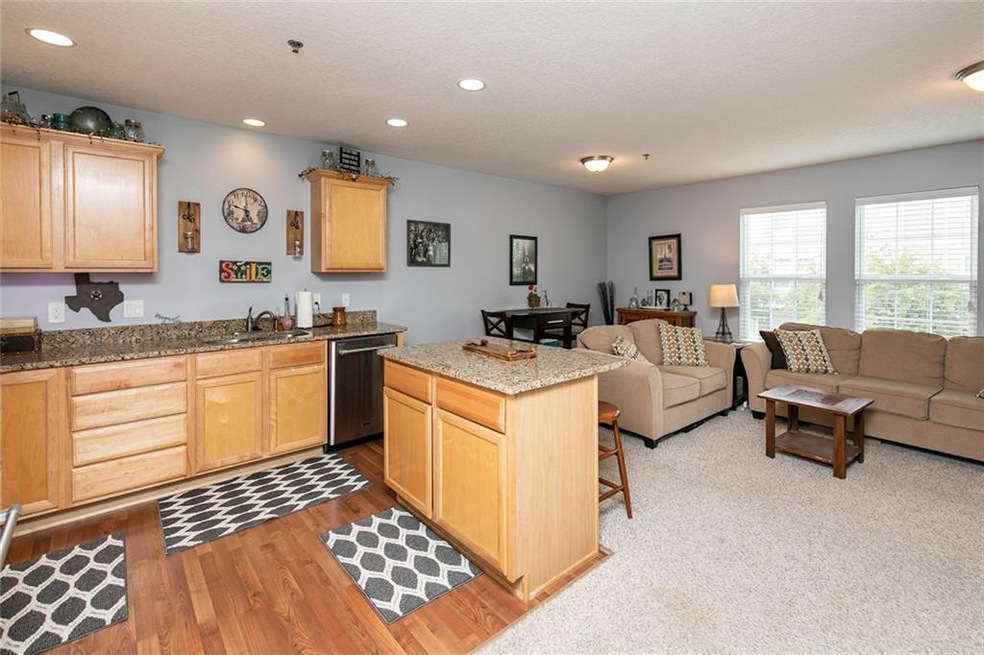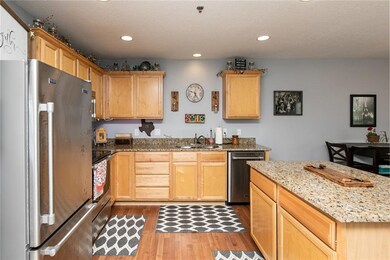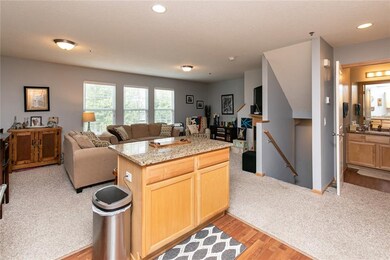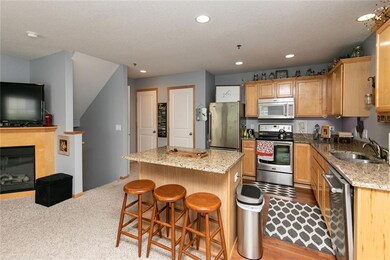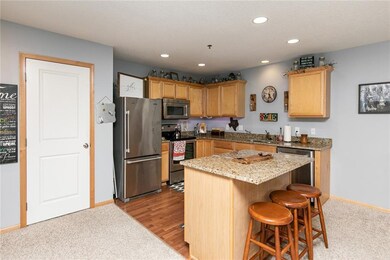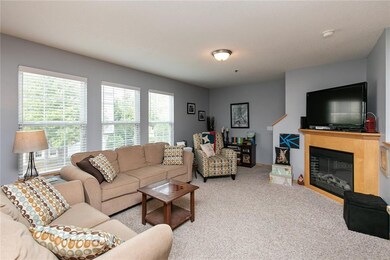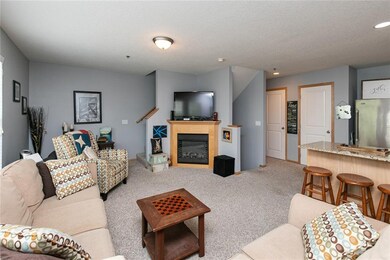
5569 Jordan Ct Johnston, IA 50131
East Johnston NeighborhoodHighlights
- Forced Air Heating and Cooling System
- Johnston Middle School Rated A-
- Carpet
About This Home
As of November 2021Check out this turnkey townhome with large 2 bedrooms and 2 1/2 baths. Spacious open floor plan with updated kitchen: stainless steel appliances and granite countertops. You'll love the 2nd floor stackable W/D. Master Bedroom with bathroom and walk in closet. New MB lighting. New HVAC. New paint throughout the house. Walk/Run/Bike to the new Tarra Park trails. Wonderful location to get to freeway, restaurants, groceries, dog grooming and more. Schedule a showing! All information obtained from Seller and public records.
Last Buyer's Agent
Jeffrey Schulz
Country Estates Realty
Townhouse Details
Home Type
- Townhome
Est. Annual Taxes
- $2,816
Year Built
- Built in 2005
Lot Details
- 579 Sq Ft Lot
- Lot Dimensions are 24.1x24
HOA Fees
- $175 Monthly HOA Fees
Home Design
- Slab Foundation
- Asphalt Shingled Roof
- Vinyl Siding
Interior Spaces
- 1,152 Sq Ft Home
- 2-Story Property
- Drapes & Rods
Kitchen
- Stove
- Microwave
- Dishwasher
Flooring
- Carpet
- Laminate
Bedrooms and Bathrooms
- 2 Bedrooms
Laundry
- Laundry on upper level
- Dryer
- Washer
Parking
- 2 Car Attached Garage
- Driveway
Utilities
- Forced Air Heating and Cooling System
Listing and Financial Details
- Assessor Parcel Number 24101000015070
Community Details
Overview
- Conlin Properties Association, Phone Number (515) 246-8015
Recreation
- Snow Removal
Ownership History
Purchase Details
Purchase Details
Home Financials for this Owner
Home Financials are based on the most recent Mortgage that was taken out on this home.Purchase Details
Home Financials for this Owner
Home Financials are based on the most recent Mortgage that was taken out on this home.Purchase Details
Home Financials for this Owner
Home Financials are based on the most recent Mortgage that was taken out on this home.Purchase Details
Home Financials for this Owner
Home Financials are based on the most recent Mortgage that was taken out on this home.Purchase Details
Home Financials for this Owner
Home Financials are based on the most recent Mortgage that was taken out on this home.Similar Homes in Johnston, IA
Home Values in the Area
Average Home Value in this Area
Purchase History
| Date | Type | Sale Price | Title Company |
|---|---|---|---|
| Quit Claim Deed | -- | None Listed On Document | |
| Quit Claim Deed | -- | None Listed On Document | |
| Warranty Deed | $170,000 | None Available | |
| Warranty Deed | $124,500 | None Available | |
| Warranty Deed | $115,000 | None Available | |
| Interfamily Deed Transfer | -- | None Available | |
| Warranty Deed | $127,000 | None Available |
Mortgage History
| Date | Status | Loan Amount | Loan Type |
|---|---|---|---|
| Previous Owner | $161,500 | New Conventional | |
| Previous Owner | $118,275 | New Conventional | |
| Previous Owner | $114,449 | Unknown | |
| Previous Owner | $126,890 | Fannie Mae Freddie Mac |
Property History
| Date | Event | Price | Change | Sq Ft Price |
|---|---|---|---|---|
| 11/23/2021 11/23/21 | Pending | -- | -- | -- |
| 11/19/2021 11/19/21 | Sold | $170,000 | 0.0% | $148 / Sq Ft |
| 09/13/2021 09/13/21 | For Sale | $170,000 | +36.5% | $148 / Sq Ft |
| 05/12/2016 05/12/16 | Sold | $124,500 | -1.9% | $108 / Sq Ft |
| 04/12/2016 04/12/16 | Pending | -- | -- | -- |
| 03/08/2016 03/08/16 | For Sale | $126,900 | +10.3% | $110 / Sq Ft |
| 08/29/2014 08/29/14 | Sold | $115,000 | -4.1% | $100 / Sq Ft |
| 08/29/2014 08/29/14 | Pending | -- | -- | -- |
| 06/13/2014 06/13/14 | For Sale | $119,900 | -- | $104 / Sq Ft |
Tax History Compared to Growth
Tax History
| Year | Tax Paid | Tax Assessment Tax Assessment Total Assessment is a certain percentage of the fair market value that is determined by local assessors to be the total taxable value of land and additions on the property. | Land | Improvement |
|---|---|---|---|---|
| 2024 | $2,514 | $160,400 | $27,500 | $132,900 |
| 2023 | $2,438 | $160,400 | $27,500 | $132,900 |
| 2022 | $2,722 | $136,700 | $23,900 | $112,800 |
| 2021 | $2,816 | $136,700 | $23,900 | $112,800 |
| 2020 | $2,766 | $134,500 | $23,500 | $111,000 |
| 2019 | $2,718 | $134,500 | $23,500 | $111,000 |
| 2018 | $2,646 | $123,100 | $21,100 | $102,000 |
| 2017 | $2,528 | $123,100 | $21,100 | $102,000 |
| 2016 | $2,470 | $115,700 | $13,400 | $102,300 |
| 2015 | $2,470 | $115,700 | $13,400 | $102,300 |
| 2014 | $2,284 | $106,300 | $14,800 | $91,500 |
Agents Affiliated with this Home
-

Seller's Agent in 2021
Gwen Conte
RE/MAX
(515) 238-8451
1 in this area
49 Total Sales
-
J
Buyer's Agent in 2021
Jeffrey Schulz
Country Estates Realty
-

Seller's Agent in 2016
John Brummett
RE/MAX
(515) 778-7733
175 Total Sales
-
L
Seller Co-Listing Agent in 2016
Laurel Peake
Keller Williams Realty GDM
Map
Source: Des Moines Area Association of REALTORS®
MLS Number: 637469
APN: 241-01000015070
- 5558 Boston Ct
- 6031 Somerset Place
- 6196 Terrace Dr Unit 2
- 6194 Terrace Dr Unit 3
- 6138 Terrace Dr
- 5928 NW 50th St
- 6024 Pine Ridge St
- 6106 Pinewood Ct
- 6008 Dogwood Cir
- 6325 NW 56th St
- 5908 Sutton Place Unit 1
- 4808 Dewey Place
- 4845 NW 50th St
- 4956 NW Lovington Dr
- 4848 63rd St
- 6825 Ceres Cir
- 6418 Sutton Dr
- 5583 Meredith Dr Unit 5C
- 17543 N Valley Dr
- 17539 N Valley Dr
