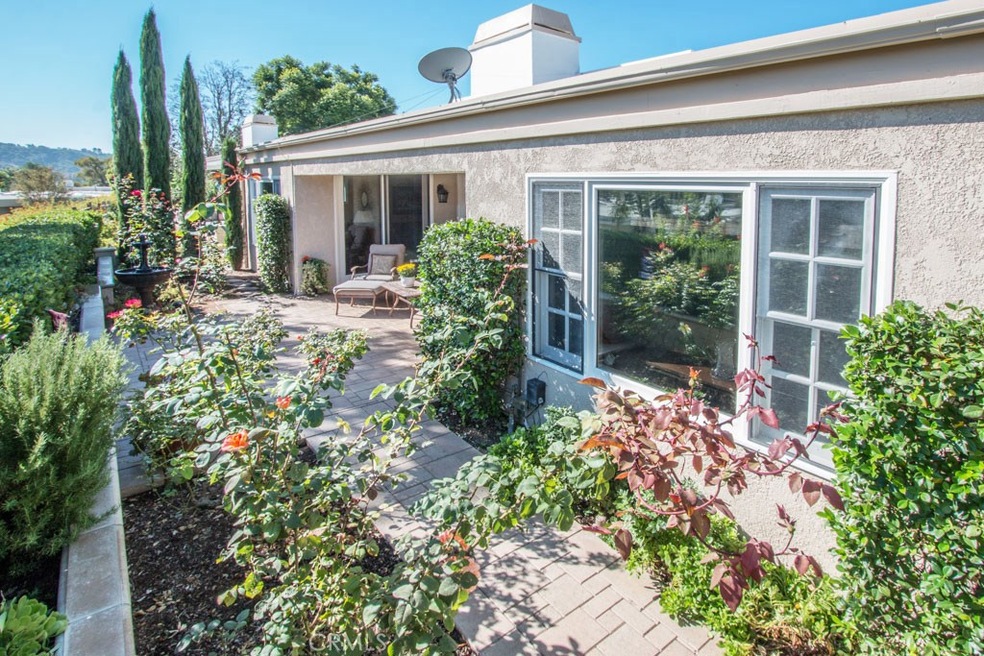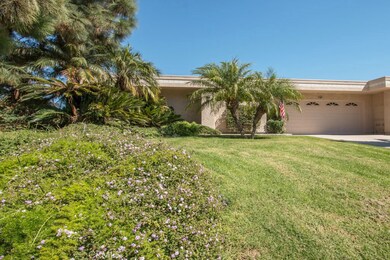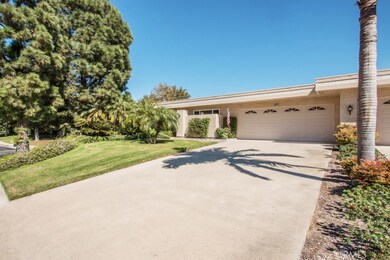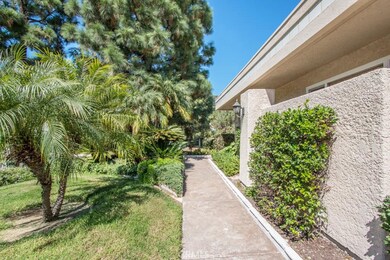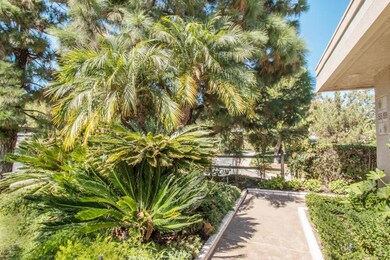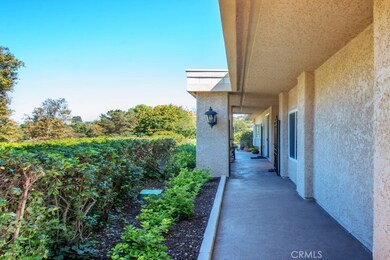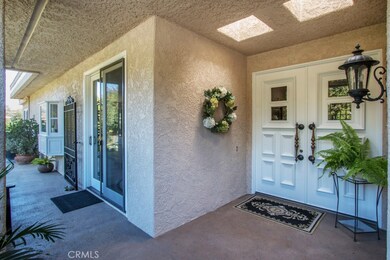
5569 Luz Del Sol Unit A Laguna Woods, CA 92637
Estimated Value: $1,921,000 - $2,205,000
Highlights
- Golf Course Community
- Fitness Center
- Spa
- Community Stables
- Gated with Attendant
- Senior Community
About This Home
As of December 2017The ultimate in luxury living! This one-of-a-kind remodeled CASA MONACO has it all: countless upgrades, dramatic panoramic views of hills and city lights, gorgeous landscaping, excellent location in the Grand Finale “110” neighborhood of the Village. The floorplan, already the largest in Laguna Woods, has been expanded to include a sun room with a charming view of the rose and dahlia garden. The third bedroom has been substantially expanded and reconfigured into a den/family room just off the enormous living room. This bedroom’s former walk-in closet has been converted into a small private study. This is the ideal home for large social events. Just a few of the unique features offered are: kitchen garden window overlooking the side garden, large dining room that easily seats 8-10, remotely operated living room fireplace, ample built-in shelving in living room and den, dramatic 11 ft. living room ceiling, hard wood flooring in all common rooms, oversized walk-in showers with stone walls and glass enclosures, walk-in closets in both bedrooms, separate laundry room with sink and extra storage, two-car garage with plenty of storage, gas connections, tropical palms and ferns gracing the front path and orange and lemon trees in the side garden. The redesigned large rear patio is partially covered allowing for outdoor enjoyment year-round. The extended driveway allows for parking of up to six additional vehicles. Do not miss this magnificent trophy home!
Last Agent to Sell the Property
Century 21 Rainbow Realty License #01482033 Listed on: 09/26/2017

Property Details
Home Type
- Condominium
Est. Annual Taxes
- $17,381
Year Built
- Built in 1980 | Remodeled
Lot Details
- No Common Walls
- Landscaped
- Lawn
- Front Yard
HOA Fees
- $620 Monthly HOA Fees
Parking
- 2 Car Direct Access Garage
- Parking Available
- Front Facing Garage
- Single Garage Door
- Garage Door Opener
Property Views
- Panoramic
- City Lights
- Woods
- Hills
- Neighborhood
Interior Spaces
- 2,840 Sq Ft Home
- 1-Story Property
- Open Floorplan
- Built-In Features
- High Ceiling
- Ceiling Fan
- Skylights
- Recessed Lighting
- Double Pane Windows
- Shutters
- Drapes & Rods
- Garden Windows
- Window Screens
- Double Door Entry
- Sliding Doors
- Living Room with Fireplace
- Dining Room
- Home Office
Kitchen
- Updated Kitchen
- Breakfast Area or Nook
- Double Oven
- Gas Cooktop
- Range Hood
- Microwave
- Ice Maker
- Dishwasher
- Kitchen Island
- Granite Countertops
- Tile Countertops
- Disposal
Flooring
- Wood
- Carpet
- Tile
Bedrooms and Bathrooms
- 2 Main Level Bedrooms
- Primary Bedroom Suite
- Walk-In Closet
- Mirrored Closets Doors
- Remodeled Bathroom
- Stone Bathroom Countertops
- Tile Bathroom Countertop
- Dual Sinks
- Dual Vanity Sinks in Primary Bathroom
- Low Flow Toliet
- Bathtub
- Separate Shower
- Exhaust Fan In Bathroom
Laundry
- Laundry Room
- Dryer
- Washer
Home Security
Accessible Home Design
- No Interior Steps
Outdoor Features
- Spa
- Patio
- Rain Gutters
Utilities
- Central Heating and Cooling System
- Natural Gas Connected
- Water Heater
- Water Purifier
- Cable TV Available
Listing and Financial Details
- Legal Lot and Block 3 / 5569
- Tax Tract Number 10641
- Assessor Parcel Number 93799051
Community Details
Overview
- Senior Community
- Third Mutual Association, Phone Number (949) 597-4200
- Casa Monaco
Amenities
- Clubhouse
- Banquet Facilities
- Billiard Room
- Meeting Room
- Card Room
- Recreation Room
Recreation
- Golf Course Community
- Tennis Courts
- Bocce Ball Court
- Ping Pong Table
- Fitness Center
- Community Pool
- Community Spa
- Community Stables
- Horse Trails
Pet Policy
- Pets Allowed
Security
- Gated with Attendant
- Controlled Access
- Carbon Monoxide Detectors
- Fire and Smoke Detector
Ownership History
Purchase Details
Home Financials for this Owner
Home Financials are based on the most recent Mortgage that was taken out on this home.Purchase Details
Purchase Details
Home Financials for this Owner
Home Financials are based on the most recent Mortgage that was taken out on this home.Purchase Details
Home Financials for this Owner
Home Financials are based on the most recent Mortgage that was taken out on this home.Purchase Details
Purchase Details
Purchase Details
Similar Homes in Laguna Woods, CA
Home Values in the Area
Average Home Value in this Area
Purchase History
| Date | Buyer | Sale Price | Title Company |
|---|---|---|---|
| Gordon Joyce T | $1,532,500 | North American Title | |
| Darnell Jerome C | -- | None Available | |
| Darnell Jerome | -- | Chicago Title Company | |
| Darnell Phyllis A | $950,000 | North American Title Co | |
| Darnell Phyllis A | -- | North American Title Co | |
| Mednick Beverly J | -- | -- | |
| Mednick Jack B | -- | -- | |
| Mednick Jack B | $440,000 | South Coast Title Company |
Mortgage History
| Date | Status | Borrower | Loan Amount |
|---|---|---|---|
| Previous Owner | Darnell Jerome C | $250,000 | |
| Previous Owner | Darnell Jerome | $123,000 | |
| Previous Owner | Darnell Jerome | $417,000 | |
| Previous Owner | Darnell Phyllis A | $225,000 | |
| Previous Owner | Darnell Phyllis A | $475,000 |
Property History
| Date | Event | Price | Change | Sq Ft Price |
|---|---|---|---|---|
| 12/14/2017 12/14/17 | Sold | $1,532,500 | -4.2% | $540 / Sq Ft |
| 09/26/2017 09/26/17 | For Sale | $1,599,000 | -- | $563 / Sq Ft |
Tax History Compared to Growth
Tax History
| Year | Tax Paid | Tax Assessment Tax Assessment Total Assessment is a certain percentage of the fair market value that is determined by local assessors to be the total taxable value of land and additions on the property. | Land | Improvement |
|---|---|---|---|---|
| 2024 | $17,381 | $1,709,531 | $1,346,882 | $362,649 |
| 2023 | $16,983 | $1,676,011 | $1,320,472 | $355,539 |
| 2022 | $16,664 | $1,643,149 | $1,294,581 | $348,568 |
| 2021 | $16,345 | $1,610,931 | $1,269,197 | $341,734 |
| 2020 | $16,177 | $1,594,413 | $1,256,183 | $338,230 |
| 2019 | $15,899 | $1,563,150 | $1,231,551 | $331,599 |
| 2018 | $15,591 | $1,532,500 | $1,207,402 | $325,098 |
| 2017 | $10,683 | $1,056,605 | $693,170 | $363,435 |
| 2016 | $9,872 | $976,000 | $640,188 | $335,812 |
| 2015 | $9,874 | $976,000 | $640,188 | $335,812 |
| 2014 | $9,203 | $909,585 | $573,773 | $335,812 |
Agents Affiliated with this Home
-
Chris Framan

Seller's Agent in 2017
Chris Framan
Century 21 Rainbow Realty
(949) 770-9626
155 in this area
156 Total Sales
-
Susan Swain
S
Buyer's Agent in 2017
Susan Swain
RealtyQuest
(949) 282-0088
37 in this area
41 Total Sales
Map
Source: California Regional Multiple Listing Service (CRMLS)
MLS Number: OC17225303
APN: 937-990-51
- 5547 Rayo Del Sol Unit B
- 5594 Avenida Sosiega W Unit B
- 5597 Vista Del Mando S Unit A
- 5591 Avenida Sosiega W Unit A
- 3521 Bahia Blanca W Unit C
- 3274 San Amadeo Unit O
- 3510 Bahia Blanca W Unit 3A
- 3271 San Amadeo Unit P
- 3293 San Amadeo Unit D
- 3315 San Amadeo Unit B
- 3268 San Amadeo Unit C
- 3325 Via Carrizo Unit A
- 3355 Monte Hermoso Unit N
- 5533 Via la Mesa Unit B
- 3310 Via Carrizo Unit Q
- 25 Cinnamon Teal Unit 7
- 3303 Via Carrizo Unit A
- 3360 Monte Hermoso Unit C
- 3424 Calle Azul Unit A
- 183 Cinnamon Teal Unit 92
- 5569 Luz Del Sol Unit B
- 5569 Luz Del Sol Unit A
- 5570 Luz Del Sol Unit B
- 5570 Luz Del Sol Unit A
- 3518 Bahia Blanca W Unit C
- 3518 Bahia Blanca W Unit B
- 3518 Bahia Blanca W Unit A
- 5559 Via Portora Unit A
- 5559 Via Portora Unit B
- 5571 Luz Del Sol Unit A
- 5571 Luz Del Sol Unit B
- 5224 Via la Mesa
- 5224 Via la Mesa Unit A
- 5581 Via Dicha Unit B
- 5581 Via Dicha Unit A
- 5547 Rayo Del Sol Unit A
- 5572 Luz Del Sol Unit B
- 5572 Luz Del Sol Unit A
- 5548 Rayo Del Sol Unit A
- 5548 Rayo Del Sol Unit B
