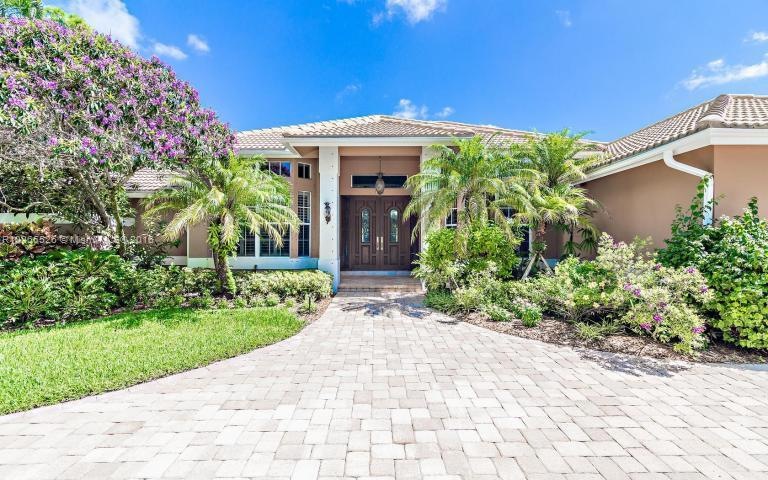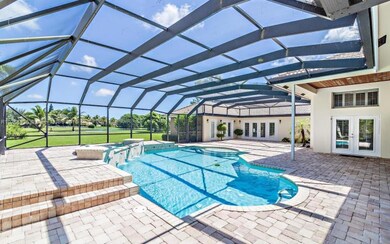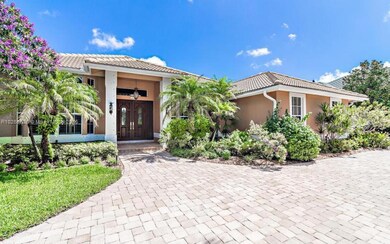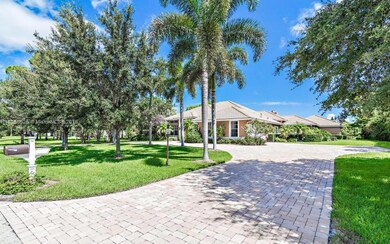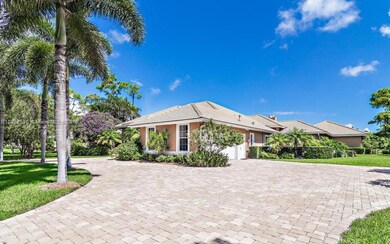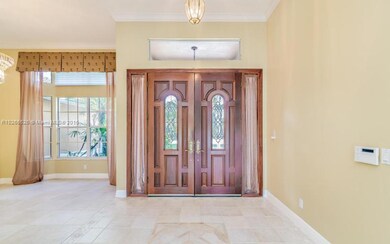
5569 Sea Biscuit Rd Palm Beach Gardens, FL 33418
Steeplechase NeighborhoodEstimated Value: $1,876,000 - $3,311,000
Highlights
- Lake Front
- Home Theater
- Vaulted Ceiling
- Gated with Attendant
- Heated Pool
- Wood Flooring
About This Home
As of July 2017Sprawling one story estate-like home situated on over an acre with wide lake views and privacy landscaping in the gated and ideally located community of Steeplechase. A grand circled brick motor court with 2 car garage and double wood door entry leads into over 4,500 square feet of living area with 5 bedrooms and 5 full baths, 2 half baths, office and bonus spacious entertainment room; Features include: Tile flooring, neutral wall tones, crown moldings and custom window treatments; Spacious light and brigh
Last Agent to Sell the Property
Leibowitz Realty Group, LLC./P License #3002957 Listed on: 09/12/2016
Co-Listed By
Andrew Leibowitz
MMLS Assoc.-Inactive Member License #0596219
Home Details
Home Type
- Single Family
Est. Annual Taxes
- $14,444
Year Built
- Built in 1990
Lot Details
- 1.03 Acre Lot
- Lake Front
- West Facing Home
- Property is zoned RE(cit
HOA Fees
- $241 Monthly HOA Fees
Parking
- 3 Car Attached Garage
- Automatic Garage Door Opener
- Circular Driveway
- Open Parking
Property Views
- Lake
- Pool
Home Design
- Mediterranean Architecture
- Concrete Block And Stucco Construction
Interior Spaces
- 4,720 Sq Ft Home
- 1-Story Property
- Wet Bar
- Central Vacuum
- Built-In Features
- Vaulted Ceiling
- Ceiling Fan
- Skylights
- Fireplace
- Plantation Shutters
- Blinds
- French Doors
- Entrance Foyer
- Family Room
- Formal Dining Room
- Home Theater
- Den
- Storage Room
Kitchen
- Breakfast Area or Nook
- Built-In Oven
- Gas Range
- Microwave
- Dishwasher
- Disposal
Flooring
- Wood
- Ceramic Tile
Bedrooms and Bathrooms
- 5 Bedrooms
- Walk-In Closet
- Dual Sinks
- Jettted Tub and Separate Shower in Primary Bathroom
Laundry
- Laundry Room
- Dryer
- Washer
- Laundry Tub
Pool
- Heated Pool
- Outdoor Pool
- Fence Around Pool
Utilities
- Central Heating and Cooling System
- Septic Tank
- Cable TV Available
Additional Features
- Patio
- West of U.S. Route 1
Listing and Financial Details
- Assessor Parcel Number 52424223040140070
Community Details
Overview
- Steeplechase,Steeplechase Subdivision
Security
- Gated with Attendant
Ownership History
Purchase Details
Home Financials for this Owner
Home Financials are based on the most recent Mortgage that was taken out on this home.Purchase Details
Home Financials for this Owner
Home Financials are based on the most recent Mortgage that was taken out on this home.Purchase Details
Home Financials for this Owner
Home Financials are based on the most recent Mortgage that was taken out on this home.Similar Homes in Palm Beach Gardens, FL
Home Values in the Area
Average Home Value in this Area
Purchase History
| Date | Buyer | Sale Price | Title Company |
|---|---|---|---|
| Arza Rafael | $875,000 | Reliable Abstract Inc | |
| Marro Paul A | $429,000 | -- | |
| Fisher Langdon | $405,000 | -- |
Mortgage History
| Date | Status | Borrower | Loan Amount |
|---|---|---|---|
| Open | Arza Rafael | $764,500 | |
| Closed | Arza Rafael | $787,500 | |
| Previous Owner | Marro Paul A | $500,000 | |
| Previous Owner | Marro Paul | $500,000 | |
| Previous Owner | Marro Paul A | $250,000 | |
| Previous Owner | Fisher Langdon | $150,000 | |
| Previous Owner | Fisher Langdon | $125,000 | |
| Previous Owner | Fisher Langdon | $303,750 |
Property History
| Date | Event | Price | Change | Sq Ft Price |
|---|---|---|---|---|
| 07/31/2017 07/31/17 | Sold | $875,000 | 0.0% | $185 / Sq Ft |
| 07/28/2017 07/28/17 | Off Market | $875,000 | -- | -- |
| 06/03/2017 06/03/17 | Pending | -- | -- | -- |
| 09/12/2016 09/12/16 | For Sale | $995,000 | -- | $211 / Sq Ft |
Tax History Compared to Growth
Tax History
| Year | Tax Paid | Tax Assessment Tax Assessment Total Assessment is a certain percentage of the fair market value that is determined by local assessors to be the total taxable value of land and additions on the property. | Land | Improvement |
|---|---|---|---|---|
| 2024 | $15,239 | $873,620 | -- | -- |
| 2023 | $14,963 | $848,175 | $0 | $0 |
| 2022 | $14,632 | $806,969 | $0 | $0 |
| 2021 | $14,761 | $783,465 | $0 | $0 |
| 2020 | $14,645 | $772,648 | $0 | $0 |
| 2019 | $14,463 | $755,277 | $0 | $0 |
| 2018 | $14,727 | $746,833 | $443,353 | $303,480 |
| 2017 | $14,467 | $720,910 | $385,524 | $335,386 |
| 2016 | $14,444 | $702,497 | $0 | $0 |
| 2015 | $13,775 | $649,453 | $0 | $0 |
| 2014 | $10,529 | $526,193 | $0 | $0 |
Agents Affiliated with this Home
-
Michael Leibowitz
M
Seller's Agent in 2017
Michael Leibowitz
Leibowitz Realty Group, LLC./P
(561) 262-0721
36 in this area
241 Total Sales
-
A
Seller Co-Listing Agent in 2017
Andrew Leibowitz
MMLS Assoc.-Inactive Member
(561) 262-0724
36 in this area
249 Total Sales
Map
Source: MIAMI REALTORS® MLS
MLS Number: R10266526
APN: 52-42-42-23-04-014-0070
- 5355 Sea Biscuit Rd
- 7693 Steeplechase Dr
- 7656 Steeplechase Dr
- 5840 Sea Biscuit Rd
- 7703 Bold Lad Rd
- 8119 Man o War Rd
- 5172 Desert Vixen Rd
- 8257 Needles Dr
- 5745 Native Dancer Rd S
- 4056 Dorado Dr
- 3120 Contego Ln
- 4029 Dorado Dr
- 8533 Native Dancer Rd N
- 5337 Edenwood Ln
- 5139 Elpine Way
- 5205 Edenwood Rd
- 3035 Casa Rio Ct
- 4011 Dorado Dr
- 1030 Via Jardin
- 5775 Lady Luck Rd
- 5569 Sea Biscuit Rd
- 5595 Sea Biscuit Rd
- 5543 Sea Biscuit Rd
- 5621 Sea Biscuit Rd
- 5515 Sea Biscuit Rd
- 5649 Sea Biscuit Rd
- 5495 Sea Biscuit Rd
- 7897 Steeplechase Dr
- 7879 Steeplechase Dr
- 7857 Steeplechase Dr
- 5675 Sea Biscuit Rd
- 5489 Sea Biscuit Rd
- 5463 Sea Biscuit Rd
- 5435 Sea Biscuit Rd
- 5407 Sea Biscuit Rd
- 5383 Sea Biscuit Rd
- 5701 Sea Biscuit Rd
- 7896 Steeplechase Dr
- 7916 Steeplechase Dr
- 7876 Steeplechase Dr
