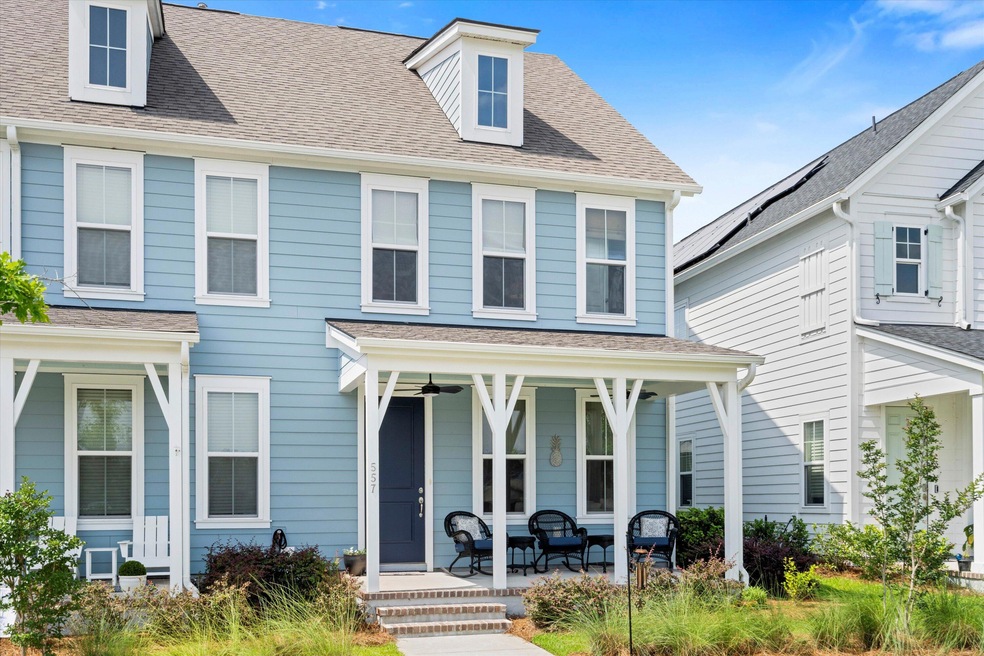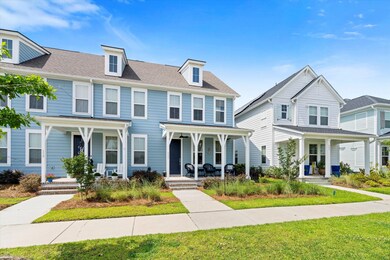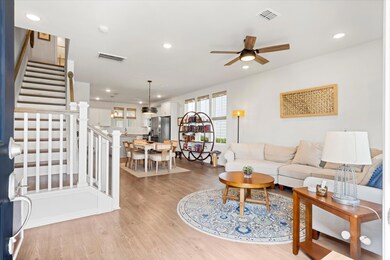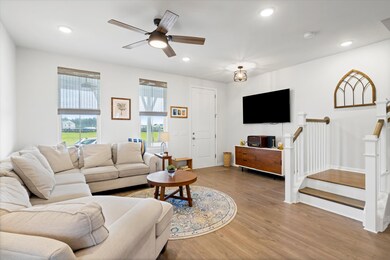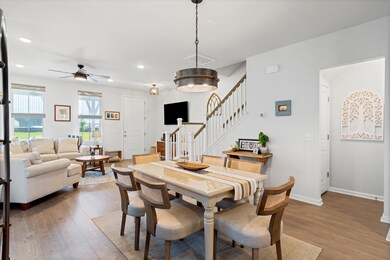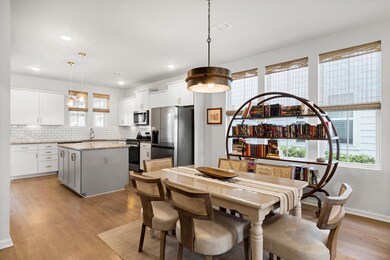
557 Blueway Ave Summerville, SC 29486
Nexton NeighborhoodEstimated payment $2,212/month
Highlights
- Fitness Center
- Clubhouse
- Whirlpool Bathtub
- Spa
- Pond
- High Ceiling
About This Home
Welcome to 557 Blueway Avenue in Midtown at Nexton. This charming and modern home is a perfect blend of style and functionality, ideal for comfortable living. Step inside to discover a spacious open-concept first floor, creating an inviting atmosphere. The dining area is highlighted by updated lighting, perfect for gatherings. The kitchen shines with white cabinetry, a granite countertop, stainless steel appliances including stainless steel appliances, gas stove, and a convenient island, making meal preparation a delight.Retreat upstairs to the serene master bedroom, featuring newly installed flooring for a relaxing escape. The second and third bedrooms are accented with vibrant artwork, adding personality to the space. The home includes a well-appointed laundry areawith a stacked washer and dryer, ensuring practicality. The bathroom features a clean, modern design with a bathtub and tiled walls. Outside, the inviting front porch and well-maintained lawn enhance curb appeal, set against the backdrop of a peaceful neighborhood with detached garage in the back. With the brand new Nexton Middle School under construction nearby, don't miss this opportunity to own a beautifully designed home
Home Details
Home Type
- Single Family
Est. Annual Taxes
- $2,118
Year Built
- Built in 2022
Lot Details
- 3,049 Sq Ft Lot
- Irrigation
HOA Fees
- $71 Monthly HOA Fees
Parking
- 1 Car Garage
- Off-Street Parking
Home Design
- Slab Foundation
- Asphalt Roof
Interior Spaces
- 1,440 Sq Ft Home
- 2-Story Property
- Smooth Ceilings
- High Ceiling
- Ceiling Fan
- Thermal Windows
- ENERGY STAR Qualified Windows
- Insulated Doors
- Combination Dining and Living Room
- Laundry Room
Kitchen
- Eat-In Kitchen
- Gas Range
- Microwave
- Dishwasher
- ENERGY STAR Qualified Appliances
- Kitchen Island
- Disposal
Bedrooms and Bathrooms
- 3 Bedrooms
- Walk-In Closet
- Whirlpool Bathtub
Eco-Friendly Details
- Energy-Efficient HVAC
- Energy-Efficient Insulation
Outdoor Features
- Spa
- Pond
- Screened Patio
- Rain Gutters
- Front Porch
Schools
- Nexton Elementary School
- Cane Bay Middle School
- Cane Bay High School
Utilities
- Central Air
- Heating System Uses Natural Gas
Community Details
Overview
- Front Yard Maintenance
- Nexton Subdivision
Amenities
- Clubhouse
Recreation
- Tennis Courts
- Fitness Center
- Community Pool
- Community Spa
- Park
- Dog Park
- Trails
Map
Home Values in the Area
Average Home Value in this Area
Tax History
| Year | Tax Paid | Tax Assessment Tax Assessment Total Assessment is a certain percentage of the fair market value that is determined by local assessors to be the total taxable value of land and additions on the property. | Land | Improvement |
|---|---|---|---|---|
| 2025 | $2,118 | $378,695 | $95,945 | $282,750 |
| 2024 | $2,118 | $15,148 | $3,838 | $11,310 |
| 2023 | $2,118 | $15,148 | $3,838 | $11,310 |
| 2022 | $1,000 | $13,172 | $4,000 | $9,172 |
| 2021 | $992 | $0 | $0 | $0 |
Property History
| Date | Event | Price | Change | Sq Ft Price |
|---|---|---|---|---|
| 06/06/2025 06/06/25 | Price Changed | $370,000 | -1.2% | $257 / Sq Ft |
| 05/30/2025 05/30/25 | For Sale | $374,500 | +8.1% | $260 / Sq Ft |
| 03/30/2022 03/30/22 | Sold | $346,552 | 0.0% | $244 / Sq Ft |
| 02/28/2022 02/28/22 | Pending | -- | -- | -- |
| 09/14/2021 09/14/21 | For Sale | $346,552 | -- | $244 / Sq Ft |
Purchase History
| Date | Type | Sale Price | Title Company |
|---|---|---|---|
| Deed | $346,552 | None Listed On Document | |
| Deed | $513,940 | None Listed On Document | |
| Special Warranty Deed | $257,500 | None Listed On Document |
Mortgage History
| Date | Status | Loan Amount | Loan Type |
|---|---|---|---|
| Open | $50,000 | New Conventional |
Similar Homes in Summerville, SC
Source: CHS Regional MLS
MLS Number: 25015003
APN: 209-13-01-292
- 310 Ripple Park Dr
- 565 Blueway Ave
- 567 Blueway Ave
- 104 True Blue Loop
- 318 Ripple Park Dr
- 330 Ripple Park Dr
- 176 Clearblue Loop
- 184 Clearblue Loop
- 347 Ripple Park Dr
- Blossom O Plan at Midtown at Nexton - Waterway Collection
- Blossom N Plan at Midtown at Nexton - Waterway Collection
- Windward P Plan at Midtown at Nexton - Waterway Collection
- Windward O Plan at Midtown at Nexton - Waterway Collection
- Windward N Plan at Midtown at Nexton - Waterway Collection
- Beacon N Plan at Midtown at Nexton - Waterway Collection
- Topsail N Plan at Midtown at Nexton - Waterway Collection
- Barton P Plan at Midtown at Nexton - Waterway Collection
- Barton O Plan at Midtown at Nexton - Waterway Collection
- Rowan P Plan at Midtown at Nexton - Waterway Collection
- Rowan O Plan at Midtown at Nexton - Waterway Collection
- 176 Clearblue Loop
- 313 Baritone Rd
- 250 Symphony Ave
- 266 Symphony Ave
- 121 Jackson Pond Ct
- 198 Winding Branch Dr
- 111 Crimson St
- 267 Grand Cypress Rd
- 146 Winding Branch Dr
- 5101 Ln
- 513 Singing Bush Ave
- 207 Denham St
- 604 Long Meadow St
- 122 Netherfield Dr
- 4600 Bakers Blessing Ln
- 579 Cross Park Ln
- 195 N Creek Dr
- 195 N Creek Dr Unit 2302.1410728
- 195 N Creek Dr Unit 4204.1410724
- 195 N Creek Dr Unit 3104.1410725
