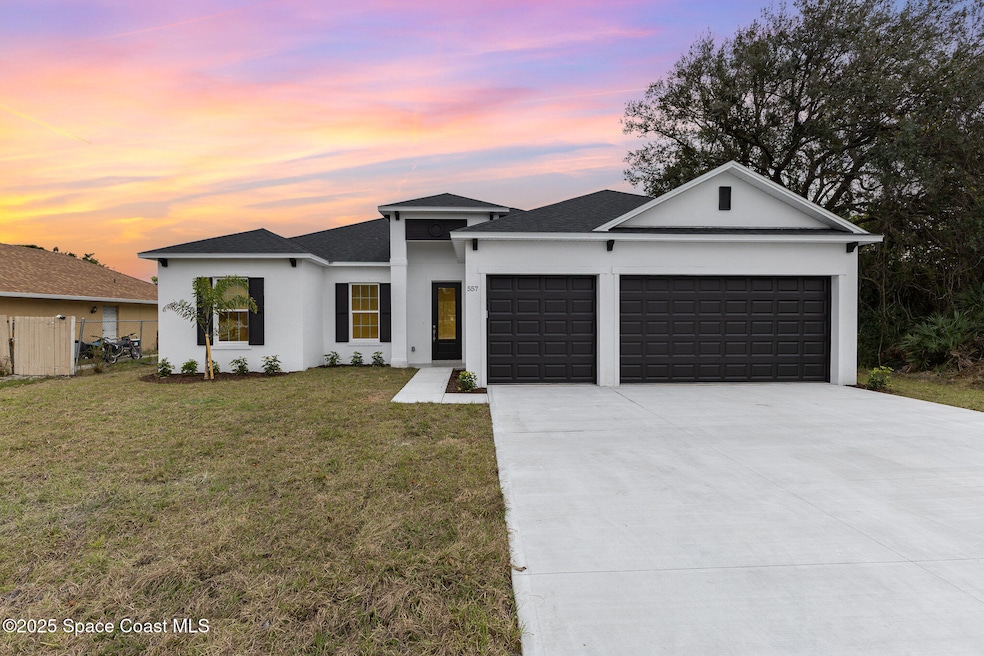557 Castana Ave SE Unit 9 Palm Bay, FL 32909
Estimated payment $2,422/month
Highlights
- New Construction
- Contemporary Architecture
- Breakfast Area or Nook
- Open Floorplan
- No HOA
- Walk-In Pantry
About This Home
Introducing the Ericka 3 BUILDER
SHOWCASE HOME —a 4-bedroom, 2-bath, 3-car garage home with 8' doors in SE Palm Bay! Boasting 2,197 sq. ft. on city water and sewer, this home redefines luxury with high-end upgrades throughout. Soaring 10' ceilings, quartz countertops, and all-tile showers (no fiberglass inserts!) set the tone for upscale living. The primary bath is a retreat, featuring an oversized walk-in shower with a transom and frameless glass enclosure.
The kitchen dazzles with 42'' bump-and-stagger cabinets, crown molding, a gorgeous backsplash, walk-in pantry with a butler's pantry. The open-concept living space is perfect for entertaining, complemented by level 3 tile in main areas and upgraded carpet in bedrooms. Interior 8' doors and epoxy-finished front and rear entries add a sophisticated touch.
Don't miss the debut of the Ericka 3! Come see it! We are building several others and you can make the selections if you get in early enough.... leaseback may be an opt
Open House Schedule
-
Friday, September 12, 202511:00 am to 3:00 pm9/12/2025 11:00:00 AM +00:009/12/2025 3:00:00 PM +00:00Add to Calendar
-
Saturday, September 13, 202511:00 am to 3:00 pm9/13/2025 11:00:00 AM +00:009/13/2025 3:00:00 PM +00:00Add to Calendar
Home Details
Home Type
- Single Family
Est. Annual Taxes
- $845
Year Built
- Built in 2025 | New Construction
Lot Details
- 10,019 Sq Ft Lot
- West Facing Home
- Cleared Lot
Parking
- 3 Car Garage
Home Design
- Home is estimated to be completed on 1/13/25
- Contemporary Architecture
- Shingle Roof
- Concrete Siding
- Block Exterior
- Asphalt
- Stucco
Interior Spaces
- 2,140 Sq Ft Home
- 1-Story Property
- Open Floorplan
Kitchen
- Breakfast Area or Nook
- Breakfast Bar
- Walk-In Pantry
- Butlers Pantry
- Electric Range
- Microwave
- Ice Maker
- Dishwasher
- Kitchen Island
- Disposal
Flooring
- Carpet
- Tile
Bedrooms and Bathrooms
- 4 Bedrooms
- Split Bedroom Floorplan
- Walk-In Closet
- 2 Full Bathrooms
- Shower Only
Laundry
- Laundry in unit
- Electric Dryer Hookup
Home Security
- Smart Thermostat
- Hurricane or Storm Shutters
- Carbon Monoxide Detectors
- Fire and Smoke Detector
Outdoor Features
- Rear Porch
Schools
- Turner Elementary School
- Southwest Middle School
- Palm Bay High School
Utilities
- Central Heating and Cooling System
- Electric Water Heater
- Cable TV Available
Community Details
- No Home Owners Association
- Port Malabar Unit 9 Subdivision
- The community has rules related to allowing corporate owners
Listing and Financial Details
- Assessor Parcel Number 29-37-05-Gj-00337.0-0038.00
Map
Home Values in the Area
Average Home Value in this Area
Property History
| Date | Event | Price | Change | Sq Ft Price |
|---|---|---|---|---|
| 07/15/2025 07/15/25 | For Sale | $434,990 | 0.0% | $203 / Sq Ft |
| 07/14/2025 07/14/25 | Off Market | $434,990 | -- | -- |
| 01/15/2025 01/15/25 | For Sale | $434,990 | -- | $203 / Sq Ft |
Source: Space Coast MLS (Space Coast Association of REALTORS®)
MLS Number: 1034321
- 533 Castana Ave SE
- 0000 Unknown
- 3798 Jupiter Blvd SE
- 955 Brocksmith St SE
- Siesta Plan at Palm Bay - Cornerstone
- Sanibel Plan at Palm Bay - Cornerstone
- Naples Plan at Palm Bay - Cornerstone
- Highland Plan at Palm Bay - Cornerstone
- Delray Plan at Palm Bay - Cornerstone
- Clearwater Plan at Palm Bay - Cornerstone
- Charlotte Plan at Palm Bay - Cornerstone
- Cedar Plan at Palm Bay - Cornerstone
- Captiva Plan at Palm Bay - Cornerstone
- 990 Castile Rd SE
- 913 Coquina St SE
- 3836 Jupiter Blvd SE
- 999 Castile Rd SE
- 718 Duncan Rd SE
- 3601 Jupiter SE
- None Dream Ave SE
- 1055 Grandeur St SE
- 456 Azalea Ave SE
- 460 Havana Ave SE
- 906 Armstrong Rd SE
- 1200 Hadley Cir SE
- 1205 Jaslo St SE
- 950 Douglas St SE
- 399 Fluvia Ave SE
- 771 Upland Ave SE
- 260 Mirage Ave SE
- 676 Alminar Ave SE
- 516 Alminar Ave SE
- 800 Starland St SE
- 934 Tacaro Ave SE
- 800 August St SE
- 961 Gulfport Rd SE
- 655 Alhambra Rd SE
- 205 Valor Dr SE
- 1199 Gulfport Rd SE
- 728 Autumn St SE







