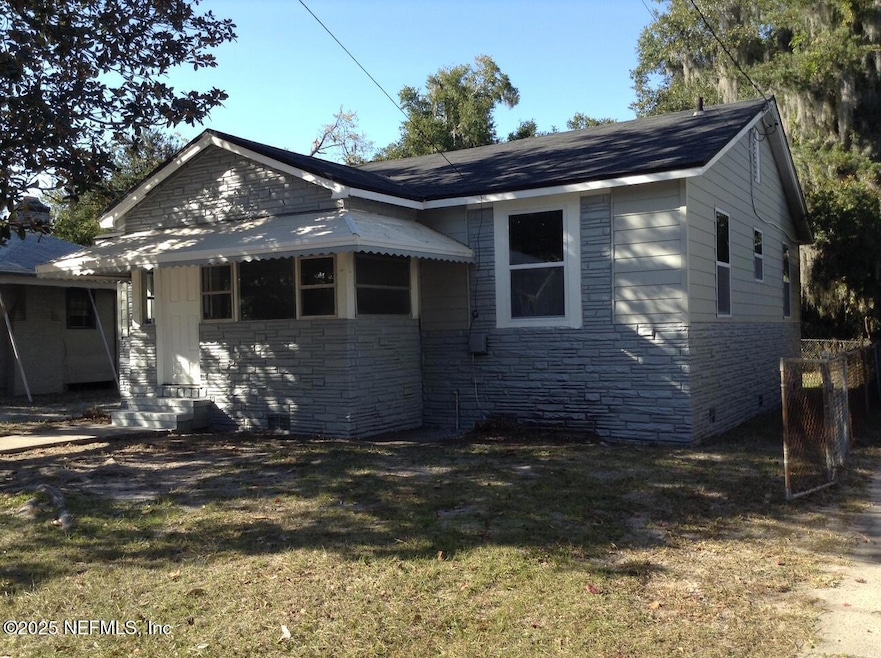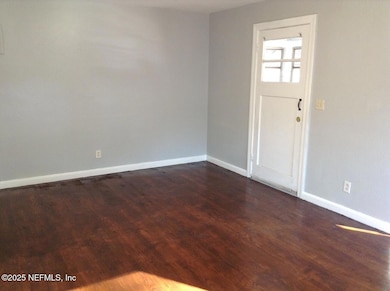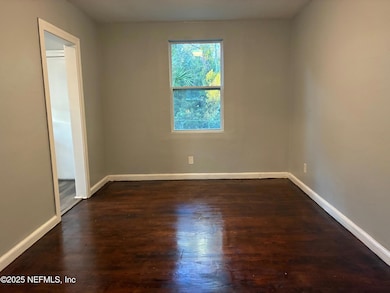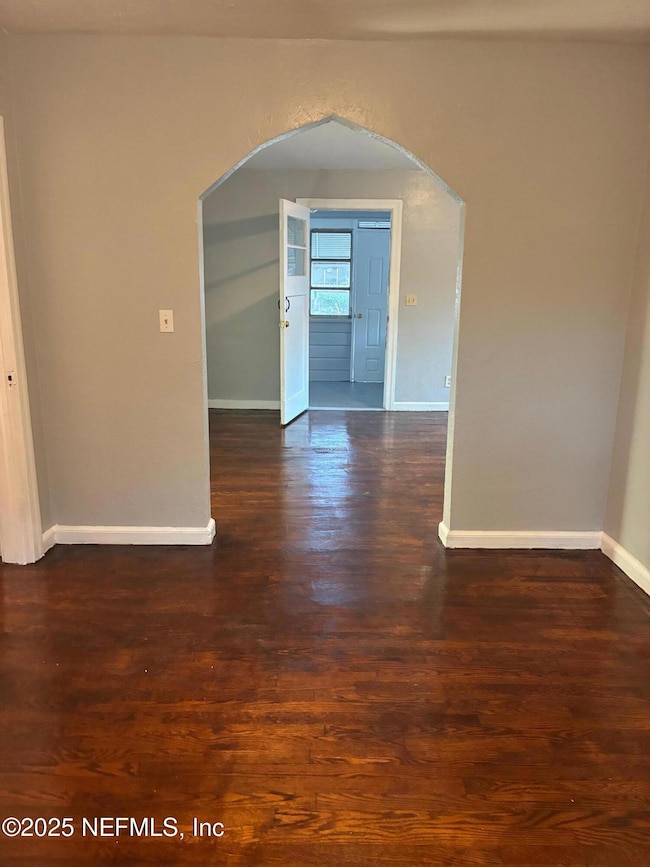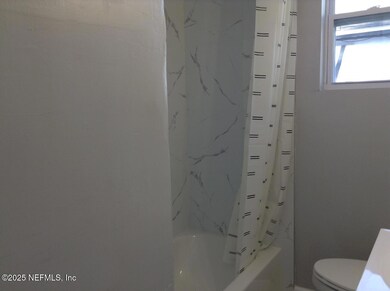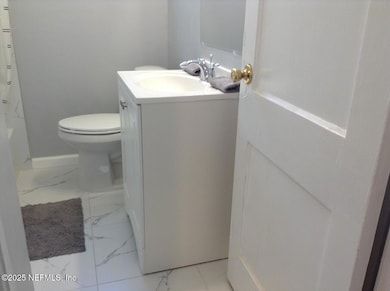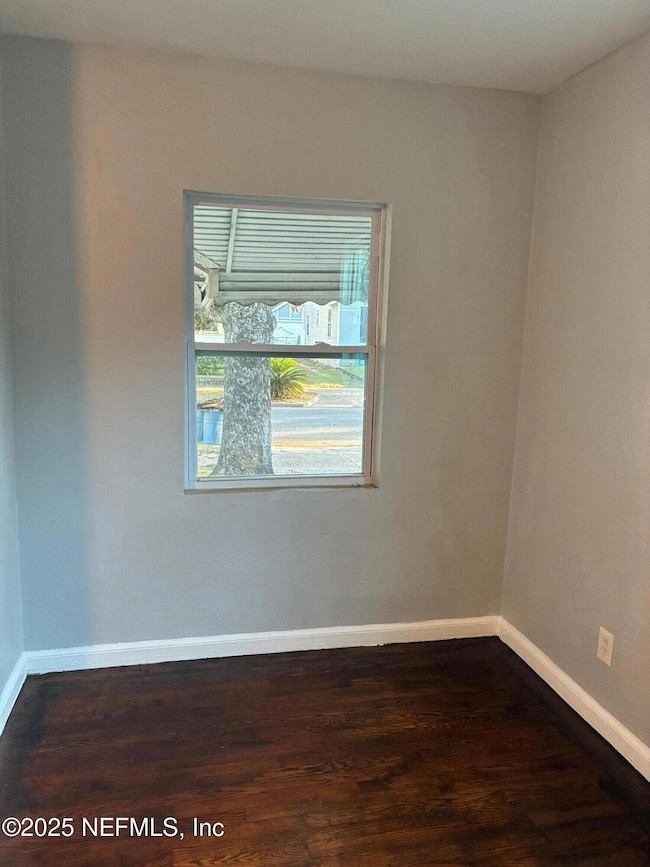
557 Chestnut Dr Jacksonville, FL 32208
Brentwood NeighborhoodEstimated payment $838/month
2
Beds
1
Bath
943
Sq Ft
$148
Price per Sq Ft
Highlights
- Wood Flooring
- Front Porch
- Central Heating and Cooling System
- No HOA
- Brick or Stone Veneer
- 1-Story Property
About This Home
This charming 2-bedroom, 1-bath home is an ideal fit for buyers who are downsizing, first-time homebuyers, or investors looking for a turnkey property. The home is move-in ready and features a formal living room, formal dining room, and an inviting enclosed front porch perfect for relaxing. Beautiful hardwood floors run throughout the home, with tile in the kitchen and bathroom. Fresh interior paint and natural-toned exterior paint complemented by new siding for added curb appeal. No creative financing/ no sight unseen offers.
Home Details
Home Type
- Single Family
Est. Annual Taxes
- $1,188
Year Built
- Built in 1940 | Remodeled
Home Design
- Brick or Stone Veneer
- Shingle Roof
- Vinyl Siding
Interior Spaces
- 943 Sq Ft Home
- 1-Story Property
- Washer and Electric Dryer Hookup
Flooring
- Wood
- Tile
Bedrooms and Bathrooms
- 2 Bedrooms
- 1 Full Bathroom
Additional Features
- Front Porch
- Back Yard Fenced
- Central Heating and Cooling System
Community Details
- No Home Owners Association
- Pearl Court Subdivision
Listing and Financial Details
- Assessor Parcel Number 034620-0000
Map
Create a Home Valuation Report for This Property
The Home Valuation Report is an in-depth analysis detailing your home's value as well as a comparison with similar homes in the area
Home Values in the Area
Average Home Value in this Area
Tax History
| Year | Tax Paid | Tax Assessment Tax Assessment Total Assessment is a certain percentage of the fair market value that is determined by local assessors to be the total taxable value of land and additions on the property. | Land | Improvement |
|---|---|---|---|---|
| 2025 | $1,188 | $52,405 | -- | -- |
| 2024 | $1,135 | $67,434 | $13,128 | $54,306 |
| 2023 | $1,135 | $65,991 | $8,900 | $57,091 |
| 2022 | $967 | $54,862 | $5,785 | $49,077 |
| 2021 | $884 | $43,672 | $5,785 | $37,887 |
| 2020 | $828 | $39,879 | $5,562 | $34,317 |
| 2019 | $740 | $29,582 | $5,562 | $24,020 |
| 2018 | $735 | $29,014 | $5,562 | $23,452 |
| 2017 | $709 | $28,607 | $5,562 | $23,045 |
| 2016 | $681 | $27,250 | $0 | $0 |
| 2015 | $627 | $21,957 | $0 | $0 |
| 2014 | $680 | $24,533 | $0 | $0 |
Source: Public Records
Property History
| Date | Event | Price | List to Sale | Price per Sq Ft |
|---|---|---|---|---|
| 11/21/2025 11/21/25 | For Sale | $140,000 | -- | $148 / Sq Ft |
Source: realMLS (Northeast Florida Multiple Listing Service)
Purchase History
| Date | Type | Sale Price | Title Company |
|---|---|---|---|
| Warranty Deed | $100 | None Listed On Document | |
| Trustee Deed | $18,400 | None Available | |
| Trustee Deed | $18,400 | None Available | |
| Corporate Deed | $105,000 | Sunshine Title Corporation | |
| Trustee Deed | $50,200 | None Available | |
| Trustee Deed | $50,200 | Attorney | |
| Warranty Deed | $45,000 | -- |
Source: Public Records
Mortgage History
| Date | Status | Loan Amount | Loan Type |
|---|---|---|---|
| Previous Owner | $105,000 | Purchase Money Mortgage | |
| Previous Owner | $36,000 | No Value Available |
Source: Public Records
About the Listing Agent
Barbara's Other Listings
Source: realMLS (Northeast Florida Multiple Listing Service)
MLS Number: 2118907
APN: 034620-0000
Nearby Homes
- 569 W 49th St
- 531 W 49th St
- 625 W 46th St
- 681 Chestnut Dr
- 5731 Perry St
- 404 Demper Dr
- 439 Crestwood St
- 730 Escambia St
- 5921 Silver Plaza
- 803 Escambia St
- 6560 Perry St
- 844 Crestwood St
- 6511 Evelyn Dr
- 744 Fernway St
- 149 W 43rd St
- 662 Beechwood St
- 805 Lynton St
- 836 Lynton St
- 757 Fernway St
- 553 W 61st St
- 457 Sunset Dr
- 6514 N Pearl St
- 478 W 58th St
- 472 W 58th St
- 6625 Vermillion St
- 6672 Vermillion St
- 6590 Sunset Dr
- 7027 Barberie St
- 7111 N Pearl St
- 961 Kenmore St
- 1052 Maynard St Unit 1054
- 938 Alderside St
- 6510 Avalon St
- 1011 Glencarin St
- 630 Alder St
- 7023 Linda Dr
- 511 E 55th St
- 82 W 32nd St Unit 3
- 841 W 30th St Unit 1
- 3702 Wood Creek Ln
