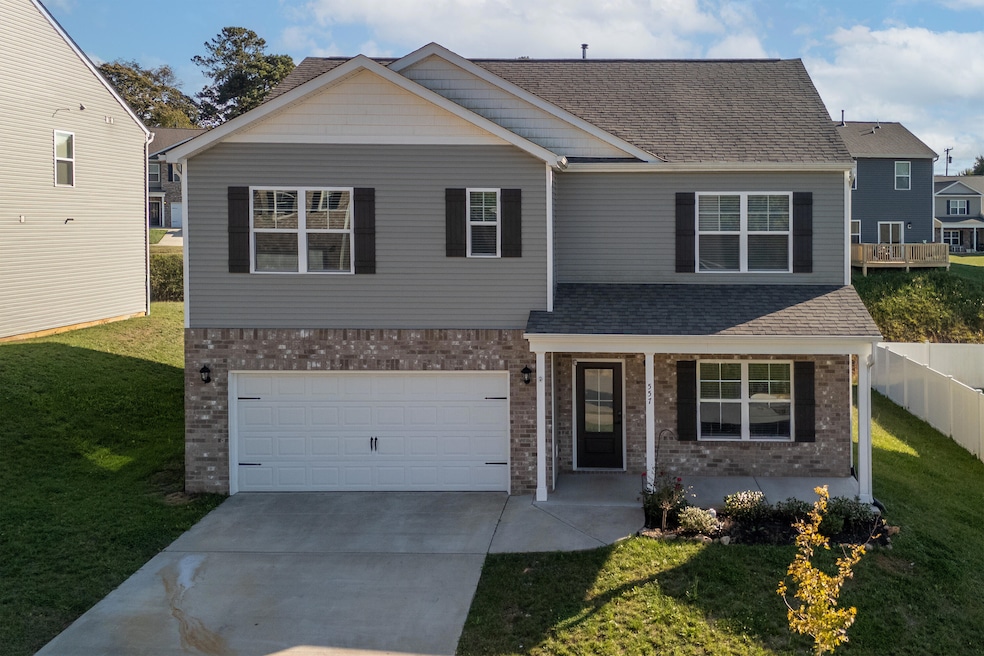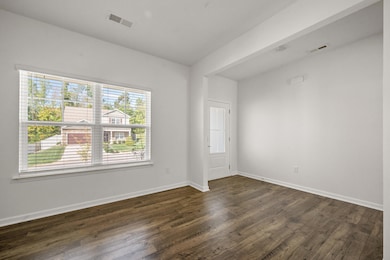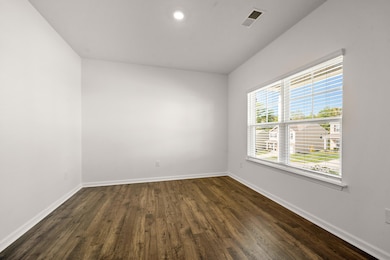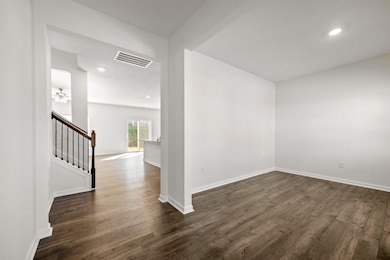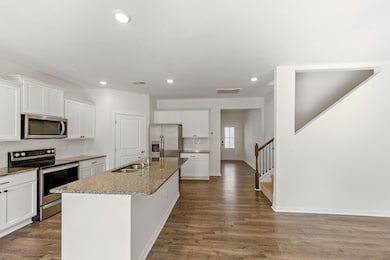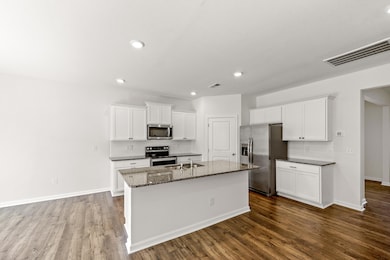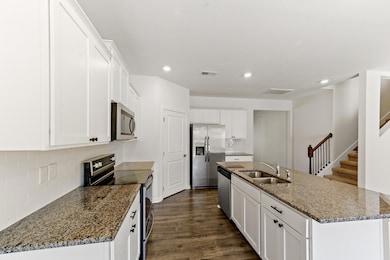557 Cliff St Morristown, TN 37814
Estimated payment $2,185/month
Highlights
- Popular Property
- Mountain View
- Granite Countertops
- Open Floorplan
- Traditional Architecture
- Covered Patio or Porch
About This Home
Welcome home to warmth, space and style in this 2023, 5 bedroom, 3 full bath gem in Morristown. Boasting 2556 square feet of flexible family-ready living. Kitchen has lots of cabinets, granite countertops, island, ALL stainless steel appliances stay and walk in pantry. Large Master En Suite with Master bath that includes hers & his walk in closets and double vanity. The main level has one bedroom (possibly for a parent or in law's privacy) and main level bath. Soothing gas fireplace in living room that pulls the whole home together. Close to shopping, restaurants and hospitals. Plenty of outdoor fun close as well. Cherokee Lake, Cherokee Park, Clinch mountains and golfing. Call for your viewing today!
Home Details
Home Type
- Single Family
Est. Annual Taxes
- $1,918
Year Built
- Built in 2023
Lot Details
- 7,405 Sq Ft Lot
- Landscaped
- Level Lot
HOA Fees
- $33 Monthly HOA Fees
Parking
- 2 Car Attached Garage
Home Design
- Traditional Architecture
- Slab Foundation
- Shingle Roof
- Asphalt Roof
- Vinyl Siding
Interior Spaces
- 2,556 Sq Ft Home
- 2-Story Property
- Open Floorplan
- Ceiling Fan
- Recessed Lighting
- Gas Log Fireplace
- Double Pane Windows
- Vinyl Clad Windows
- Tilt-In Windows
- Mountain Views
Kitchen
- Walk-In Pantry
- Electric Range
- Microwave
- Dishwasher
- Granite Countertops
Flooring
- Carpet
- Luxury Vinyl Tile
- Vinyl
Bedrooms and Bathrooms
- 5 Bedrooms
- Dual Closets
- Walk-In Closet
- 3 Full Bathrooms
- Double Vanity
Laundry
- Laundry Room
- Laundry on upper level
- Washer
Outdoor Features
- Covered Patio or Porch
- Exterior Lighting
Schools
- John Hay Elementary School
- Meadowview Middle School
- East High School
Utilities
- Central Heating and Cooling System
- Heat Pump System
- Underground Utilities
Community Details
- Association fees include ground maintenance
- Blossom Springs Subdivision
- Maintained Community
Listing and Financial Details
- Assessor Parcel Number 065.00
Map
Home Values in the Area
Average Home Value in this Area
Tax History
| Year | Tax Paid | Tax Assessment Tax Assessment Total Assessment is a certain percentage of the fair market value that is determined by local assessors to be the total taxable value of land and additions on the property. | Land | Improvement |
|---|---|---|---|---|
| 2025 | -- | $76,950 | $7,525 | $69,425 |
| 2024 | -- | $60,700 | $4,725 | $55,975 |
Property History
| Date | Event | Price | List to Sale | Price per Sq Ft | Prior Sale |
|---|---|---|---|---|---|
| 12/06/2025 12/06/25 | For Sale | $379,900 | 0.0% | $149 / Sq Ft | |
| 11/10/2025 11/10/25 | Price Changed | $2,595 | -2.1% | $1 / Sq Ft | |
| 10/24/2025 10/24/25 | Price Changed | $2,650 | -1.7% | $1 / Sq Ft | |
| 10/14/2025 10/14/25 | For Rent | $2,695 | +8.0% | -- | |
| 08/01/2024 08/01/24 | Rented | $2,495 | 0.0% | -- | |
| 08/01/2024 08/01/24 | Rented | $2,495 | 0.0% | -- | |
| 06/28/2024 06/28/24 | Price Changed | $2,495 | -7.4% | $1 / Sq Ft | |
| 06/27/2024 06/27/24 | For Rent | $2,695 | +8.0% | -- | |
| 06/14/2024 06/14/24 | Price Changed | $2,495 | -7.4% | $1 / Sq Ft | |
| 04/10/2024 04/10/24 | For Rent | $2,695 | 0.0% | -- | |
| 03/31/2023 03/31/23 | Sold | $300,785 | -8.8% | $120 / Sq Ft | View Prior Sale |
| 03/28/2023 03/28/23 | Pending | -- | -- | -- | |
| 10/11/2022 10/11/22 | For Sale | $329,785 | -- | $131 / Sq Ft |
Purchase History
| Date | Type | Sale Price | Title Company |
|---|---|---|---|
| Warranty Deed | $300,785 | -- |
Source: Lakeway Area Association of REALTORS®
MLS Number: 709817
APN: 025L-A-065.00
- 573 Cliff St
- 517 Cliff St
- 3113 Berna Way
- 512 Cliff St
- 334 E Donaldson Dr
- Lot 1 E Andrew Johnson Hwy
- Lot 2 Morelock Rd
- 3115 Eloise Dr
- 3003 Eloise Dr
- TBD Morelock North 25e Rd
- 3004 Nicole Cir
- 2998 Nicole Cir
- 3348 Reeds Chapel Rd
- 2909 Nicole Cir
- 2405 Southern Dr
- 4091 White Wood Cir
- 3661 Halifax Cir
- 3646 Falcon Rd
- 1134 Shannons Little Mountain Rd
- Lot 1 N Davy Crockett Pkwy
- 2749 River Rock Dr
- 2215 Buffalo Trail
- 1955 Collegewood Dr
- 1617 Jefferson St
- 1508 Taft St
- 1510 Taft St
- 286 Keswick Dr
- 3166 Bridgewater Blvd
- 1818 Arden Ln
- 169 Barkley Landing Dr
- 450 Barkley Landing Dr Unit 432-4
- 450 Barkley Landing Dr Unit 205-10
- 450 Barkley Landing Dr Unit 456-6
- 2862 Scenic Lake Cir
- 1332 W Andrew Johnson Hwy
- 5055 Cottonseed Way
- 1202 Deer Ln Unit 1202 -No pets allowed
- 706 Jay St Unit 32
- 706 Jay St Unit 31
- 930-940 E Ellis St
