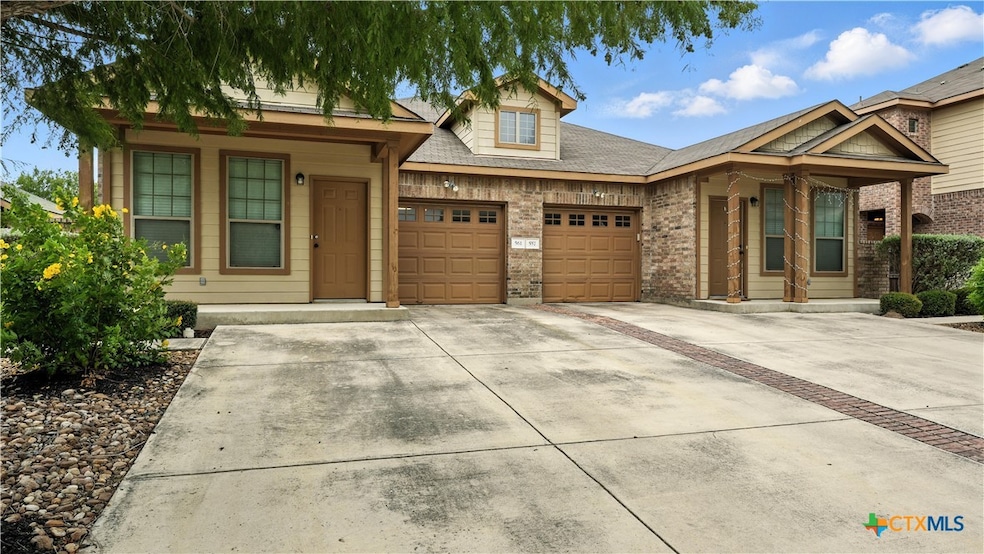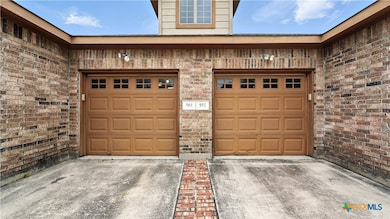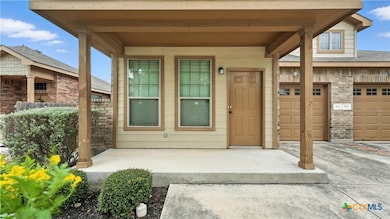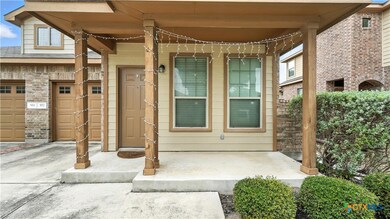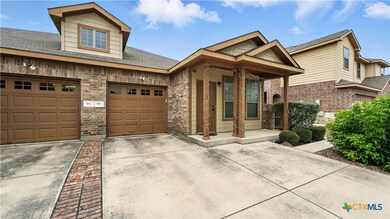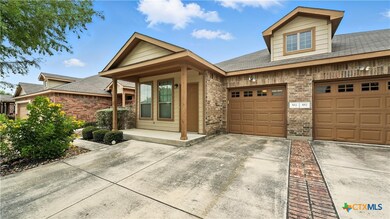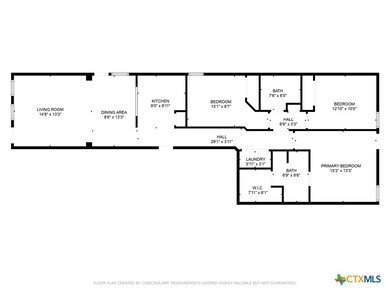
557 Creekside Cir New Braunfels, TX 78130
South New Braunfels NeighborhoodEstimated payment $3,198/month
Highlights
- Traditional Architecture
- No HOA
- Open to Family Room
- Canyon High School Rated A-
- Covered Patio or Porch
- 1 Car Attached Garage
About This Home
Nestled within the Comal Independent School District (Comal ISD), this duplex is situated in a community renowned for its excellent schools and family-friendly atmosphere. New Braunfels combines small-town charm with modern amenities, making it a highly desirable place to call home. With long-term leases already in effect, this property provides immediate rental income. The proficient management by Birdy Property Management further enhances its value by ensuring tenant satisfaction and property maintenance. The features and prime location of this duplex also present the potential for property appreciation over time. This duplex investment opportunity is perfect for those looking to grow their real estate portfolio with a property that offers both current income and future growth. With its attractive features, prime location in Comal ISD, and professional management, it stands out as a wise and secure investment choice. Each unit in the duplex features 3 spacious bedrooms and 2 well-appointed bathrooms, making it ideal for families or professionals seeking comfort and convenience.
All bedrooms are downstairs, The open layout of the living and dining areas fosters a welcoming environment, perfect for entertaining or enjoying your daily routine. A large, fenced backyard provides privacy and security, making it suitable for families with children or pets. The property features a spacious paved parking lot, ensuring plenty of room for tenant vehicles.
Listing Agent
RE/MAX GO - NB Brokerage Phone: (830) 299-4524 License #0655325 Listed on: 07/03/2025

Home Details
Home Type
- Single Family
Est. Annual Taxes
- $7,896
Year Built
- Built in 2014
Lot Details
- 8,276 Sq Ft Lot
- Privacy Fence
- Wood Fence
- Back Yard Fenced
- Paved or Partially Paved Lot
Parking
- 1 Car Attached Garage
Home Design
- Traditional Architecture
- Brick Exterior Construction
- Slab Foundation
Interior Spaces
- 1,254 Sq Ft Home
- Property has 1 Level
Kitchen
- Open to Family Room
- Electric Range
- Plumbed For Ice Maker
- Dishwasher
Flooring
- Carpet
- Ceramic Tile
Bedrooms and Bathrooms
- 3 Bedrooms
- Walk-In Closet
- 2 Full Bathrooms
- Double Vanity
Laundry
- Laundry Room
- Washer and Electric Dryer Hookup
Additional Features
- Covered Patio or Porch
- City Lot
- Central Heating and Cooling System
Community Details
- No Home Owners Association
- Creekside Crossing 1 Subdivision
Listing and Financial Details
- Tax Lot 17
- Assessor Parcel Number 382273
Map
Home Values in the Area
Average Home Value in this Area
Property History
| Date | Event | Price | Change | Sq Ft Price |
|---|---|---|---|---|
| 07/03/2025 07/03/25 | For Sale | $469,900 | 0.0% | $375 / Sq Ft |
| 08/13/2024 08/13/24 | Rented | $1,525 | 0.0% | -- |
| 08/09/2024 08/09/24 | Under Contract | -- | -- | -- |
| 07/15/2024 07/15/24 | For Rent | $1,525 | -- | -- |
Similar Homes in New Braunfels, TX
Source: Central Texas MLS (CTXMLS)
MLS Number: 585587
- 557 Creekside Cir
- 526 Creekside Cir
- 353 Alves Ln
- 1961 Edelweiss
- 1957 Edelweiss
- 1932 Split Rock Rd
- 1928 Split Rock Rd
- 1939 Esplanade Ave
- 1944 Colonial Ave
- 1919 Esplanade
- 1917 Shepherd Path
- 975 Manger Ln
- 979 Manger Ln
- 1896 Split Rock Rd
- 983 Manger Ln
- 970 Manger Ln
- 978 Manger Ln
- 982 Manger Ln
- 990 Manger Ln
- 717 Willowbrook
- 665 Creekside Cir
- 697 Creekside Cir
- 602 Creekside Cir
- 514 Creekside Cir
- 1135 Creekside Orchard
- 537 Creekside Forest
- 390 Creekside Curve
- 418 Creekside Curve
- 415 Creekside Curve
- 501 Chevre Rd
- 533 Chevre Rd
- 517 Chevre Rd
- 515 Roquefort St
- 511 Roquefort St
- 519 Roquefort St
- 311 Creekside Curve
- 430 Creekside Curve
- 1944 Edelweiss Ave
- 1011 Tripp Ln Unit 1011
- 1041 Fisher Way
