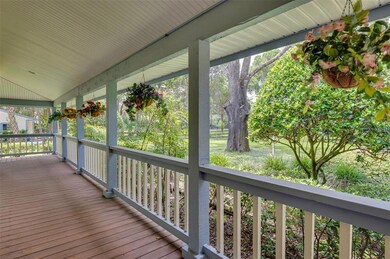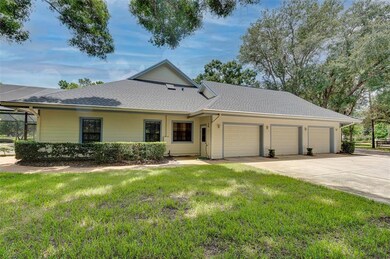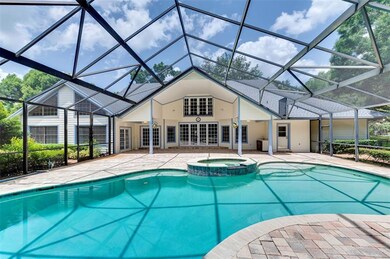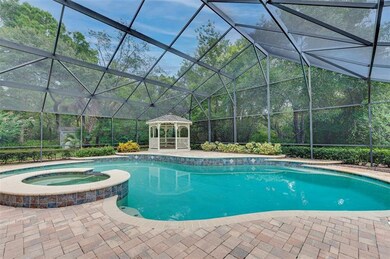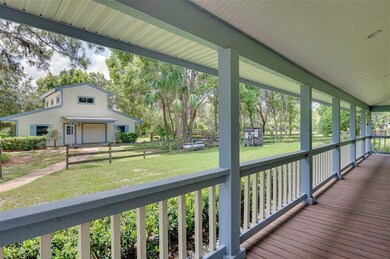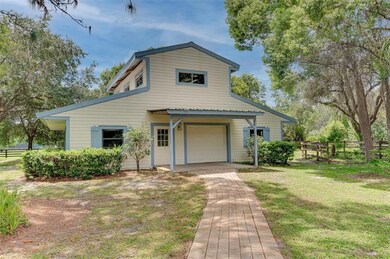
557 Dunmar Cir Winter Springs, FL 32708
Highlights
- Horses Allowed in Community
- Paddocks: 1
- Gated Community
- Winter Springs High School Rated A-
- Heated In Ground Pool
- 5.48 Acre Lot
About This Home
As of March 2025Welcome home to 557 Dunmar Circle, located in gated, EQUINE FRIENDLY Dunmar Estates. Tucked away on 5 BEAUTIFULLY MANICURED acres, your new home is just shy of 5000sf and offers something for everyone. From the drive up the TREE COVERED driveway, you will fall in love with the CLASSIC ELEGANCE. With a wrap around porch to greet you, you step inside to the GRAND foyer and you realize that space is not an issue here! Some SHOWCASE features inside the home include MASSIVE GOURMET KITCHEN with cooking island, AMAZING first floor MASTER SUITE with sitting area and 24x12 master bath, SPACIOUS family room with wood burning fireplace and a FANTASTIC 46x17 (wow!) BONUS LOFT area! Outside is WONDERFUL-large pool/spa area with covered seating and GAZEBO, MANICURED walkways and GARDEN SPOTS, cozy sitting ALCOVES and a great PUTTING AREA to get in your practice. Originally a HORSE FARM, with back paddock still fenced, the BARN has been converted to a generously sized 1200sf WORKSHOP, complete with bay roll up door, storage and air conditioning. In addition, the home is set with a GENERATOR, 3 car garage and a 2022 ROOF! Now...take another look at the pictures and imagine yourself right at home, in your PERFECT country estate. Welcome Home!
Last Agent to Sell the Property
RE/MAX TOWN & COUNTRY REALTY License #3052490 Listed on: 08/03/2022

Home Details
Home Type
- Single Family
Est. Annual Taxes
- $9,592
Year Built
- Built in 1993
Lot Details
- 5.48 Acre Lot
- Property fronts a private road
- West Facing Home
- Board Fence
- Irrigation
- Landscaped with Trees
- Property is zoned R-C1
HOA Fees
- $125 Monthly HOA Fees
Parking
- 3 Car Attached Garage
- Carport
- Side Facing Garage
- Circular Driveway
Home Design
- Slab Foundation
- Shingle Roof
- Wood Siding
Interior Spaces
- 4,926 Sq Ft Home
- 2-Story Property
- High Ceiling
- French Doors
- Family Room
- Loft
- Bonus Room
- Sun or Florida Room
- Inside Utility
- Laundry in unit
Kitchen
- Cooktop
- Dishwasher
- Solid Surface Countertops
Flooring
- Wood
- Carpet
- Ceramic Tile
Bedrooms and Bathrooms
- 4 Bedrooms
- Primary Bedroom on Main
- Walk-In Closet
Pool
- Heated In Ground Pool
- In Ground Spa
Outdoor Features
- Wrap Around Porch
- Screened Patio
- Gazebo
- Separate Outdoor Workshop
- Outdoor Storage
- Rain Gutters
Farming
- Pasture
Horse Facilities and Amenities
- Zoned For Horses
- Paddocks: 1
Utilities
- Central Air
- Heating Available
- Septic Tank
- High Speed Internet
Listing and Financial Details
- Homestead Exemption
- Visit Down Payment Resource Website
- Legal Lot and Block 147 / D
- Assessor Parcel Number 11-21-30-3AG-134G-0000
Community Details
Overview
- Association fees include private road
- Empire Management Association, Phone Number (407) 770-1748
- Visit Association Website
- Dunmar Estates 5 Acre Dev 28 Parcels Subdivision
Recreation
- Horses Allowed in Community
Security
- Gated Community
Ownership History
Purchase Details
Home Financials for this Owner
Home Financials are based on the most recent Mortgage that was taken out on this home.Purchase Details
Home Financials for this Owner
Home Financials are based on the most recent Mortgage that was taken out on this home.Purchase Details
Home Financials for this Owner
Home Financials are based on the most recent Mortgage that was taken out on this home.Purchase Details
Purchase Details
Purchase Details
Similar Homes in Winter Springs, FL
Home Values in the Area
Average Home Value in this Area
Purchase History
| Date | Type | Sale Price | Title Company |
|---|---|---|---|
| Special Warranty Deed | $1,795,000 | None Listed On Document | |
| Special Warranty Deed | $1,795,000 | None Listed On Document | |
| Warranty Deed | $1,725,000 | -- | |
| Warranty Deed | $410,000 | -- | |
| Quit Claim Deed | $159,200 | -- | |
| Warranty Deed | $105,000 | -- | |
| Warranty Deed | $54,900 | -- |
Mortgage History
| Date | Status | Loan Amount | Loan Type |
|---|---|---|---|
| Open | $400,000 | Credit Line Revolving | |
| Open | $1,436,000 | New Conventional | |
| Closed | $1,436,000 | New Conventional | |
| Previous Owner | $1,700,000 | New Conventional | |
| Previous Owner | $300,000 | New Conventional |
Property History
| Date | Event | Price | Change | Sq Ft Price |
|---|---|---|---|---|
| 03/03/2025 03/03/25 | Sold | $1,795,000 | 0.0% | $364 / Sq Ft |
| 01/09/2025 01/09/25 | Pending | -- | -- | -- |
| 11/14/2024 11/14/24 | Price Changed | $1,795,000 | -7.9% | $364 / Sq Ft |
| 10/02/2024 10/02/24 | Price Changed | $1,950,000 | -11.2% | $396 / Sq Ft |
| 08/07/2024 08/07/24 | For Sale | $2,195,000 | +27.2% | $446 / Sq Ft |
| 08/31/2022 08/31/22 | Sold | $1,725,000 | 0.0% | $350 / Sq Ft |
| 08/06/2022 08/06/22 | Pending | -- | -- | -- |
| 08/05/2022 08/05/22 | Off Market | $1,725,000 | -- | -- |
| 08/03/2022 08/03/22 | For Sale | $1,695,000 | -- | $344 / Sq Ft |
Tax History Compared to Growth
Tax History
| Year | Tax Paid | Tax Assessment Tax Assessment Total Assessment is a certain percentage of the fair market value that is determined by local assessors to be the total taxable value of land and additions on the property. | Land | Improvement |
|---|---|---|---|---|
| 2024 | $23,342 | $1,439,602 | -- | -- |
| 2023 | $20,426 | $1,308,729 | $475,000 | $833,729 |
| 2021 | $9,592 | $636,948 | $0 | $0 |
| 2020 | $9,522 | $628,154 | $0 | $0 |
| 2019 | $9,428 | $614,031 | $0 | $0 |
| 2018 | $9,380 | $602,582 | $0 | $0 |
| 2017 | $9,332 | $590,188 | $0 | $0 |
| 2016 | $9,456 | $582,095 | $0 | $0 |
| 2015 | $9,526 | $574,031 | $0 | $0 |
| 2014 | $9,526 | $569,475 | $0 | $0 |
Agents Affiliated with this Home
-
Mick Night

Seller's Agent in 2025
Mick Night
PREMIER SOTHEBY'S INTL. REALTY
(407) 718-1527
2 in this area
290 Total Sales
-
Kimberley Gernert

Buyer's Agent in 2025
Kimberley Gernert
BALDWIN PARK REALTY LLC
(423) 381-5701
1 in this area
43 Total Sales
-
Kelly Sue Stonebreaker

Seller's Agent in 2022
Kelly Sue Stonebreaker
RE/MAX
(321) 228-3974
19 in this area
247 Total Sales
-
Victoria Myers

Seller Co-Listing Agent in 2022
Victoria Myers
RE/MAX
(407) 401-3249
25 in this area
304 Total Sales
-
Christine Bowen

Buyer's Agent in 2022
Christine Bowen
RE/MAX
(407) 489-0652
10 in this area
93 Total Sales
Map
Source: Stellar MLS
MLS Number: O6048209
APN: 11-21-30-3AG-134G-0000
- 797 Mardun Ln
- 1025 Winter Springs Blvd
- 504 Sonata Ct
- 708 Palenci Ct
- 1121 Trotwood Blvd
- 817 Big Buck Cir
- 702 Palenci Ct
- 701 Palenci Ct
- 128 Seville Chase Dr
- 126 Seville Chase Dr
- 162 Seville Chase Dr
- 1107 Seafarer Ln
- 1100 Oday Dr
- 1172 Trotwood Blvd
- 1010 Chokecherry Dr
- 673 Wyckliffe Place
- 1121 Arbor Glen Cir
- 677 Cheoy Lee Cir
- 703 Sailfish Rd
- 1124 Shadowbrook Trail

