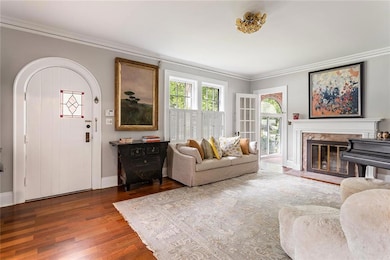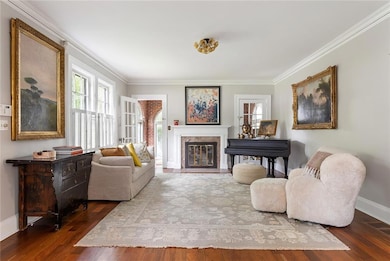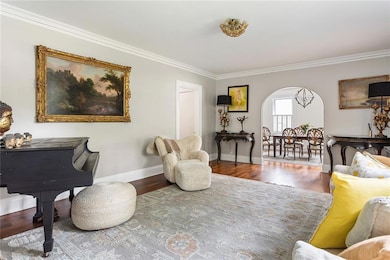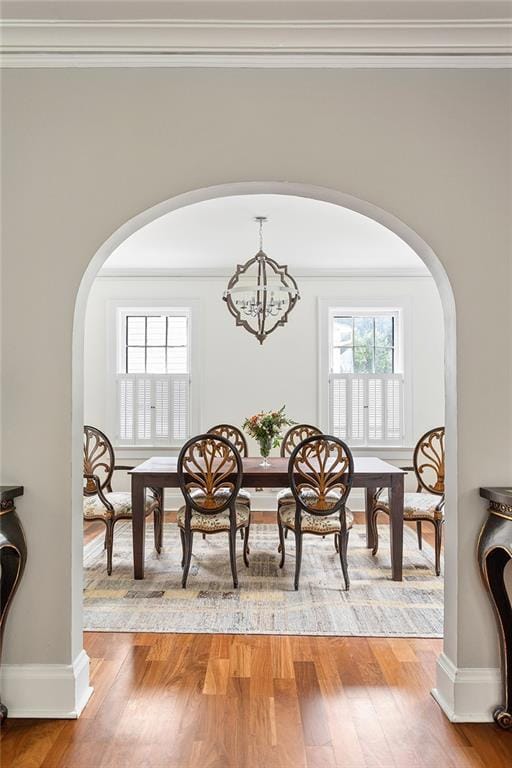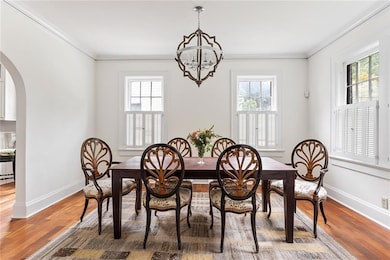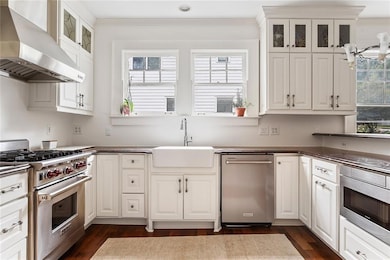557 E Wesley Rd NE Atlanta, GA 30305
Garden Hills NeighborhoodEstimated payment $5,770/month
Highlights
- City View
- Wolf Appliances
- Property is near public transit
- North Atlanta High School Rated A
- Deck
- Wood Flooring
About This Home
Welcome to this charming, freshly painted, move-in-ready home nestled in the heart of Garden Hills—one of Atlanta's most coveted intown neighborhoods. Bursting with character, this beautifully maintained residence offers timeless cottage charm paired with modern updates.
The main level has three bedrooms and two full baths, along with a fully renovated gourmet kitchen outfitted with top-of-the-line appliances, including a Miele refrigerator, Wolf range, and a built-in Miele coffee station—a dream for any coffee enthusiast.
The terrace level offers fantastic additional living space with two more bedrooms, one full bathrooms, a half bath, a mini kitchen, and plenty of flexibility for guests, in-laws, or rental potential.
Permanent stairs to a huge walk in attic with more potential! Enjoy this super charming home while living in the city, with easy access to neighborhood parks, a community pool, local restaurants, and fantastic schools. This is intown living at its best—don't miss this rare opportunity in Garden Hills!
Home Details
Home Type
- Single Family
Est. Annual Taxes
- $9,215
Year Built
- Built in 1935
Lot Details
- 8,220 Sq Ft Lot
- Private Entrance
- Private Yard
- Garden
- Back Yard
Property Views
- City
- Neighborhood
Home Design
- Cottage
- Bungalow
- Brick Foundation
- Composition Roof
- Four Sided Brick Exterior Elevation
Interior Spaces
- 2,981 Sq Ft Home
- 3-Story Property
- Crown Molding
- Ceiling height of 9 feet on the main level
- Ceiling Fan
- Recessed Lighting
- Fireplace With Gas Starter
- Shutters
- Wood Frame Window
- Living Room with Fireplace
- Formal Dining Room
- Permanent Attic Stairs
Kitchen
- Eat-In Kitchen
- Breakfast Bar
- Gas Range
- Range Hood
- Microwave
- Dishwasher
- Wolf Appliances
- Stone Countertops
- White Kitchen Cabinets
- Disposal
Flooring
- Wood
- Stone
Bedrooms and Bathrooms
- 5 Bedrooms | 3 Main Level Bedrooms
- Primary Bedroom on Main
- Bathtub and Shower Combination in Primary Bathroom
Laundry
- Laundry in Mud Room
- Laundry Room
- Laundry on lower level
- Dryer
- Washer
- Sink Near Laundry
Finished Basement
- Basement Fills Entire Space Under The House
- Interior and Exterior Basement Entry
- Garage Access
- Natural lighting in basement
Home Security
- Security Lights
- Storm Windows
Parking
- 2 Parking Spaces
- 1 Carport Space
- Parking Pad
- Drive Under Main Level
- Driveway
Outdoor Features
- Deck
- Exterior Lighting
- Rain Gutters
- Rear Porch
Location
- Property is near public transit
- Property is near schools
- Property is near shops
Schools
- Garden Hills Elementary School
- Willis A. Sutton Middle School
- North Atlanta High School
Utilities
- Forced Air Heating and Cooling System
- 110 Volts
- Gas Water Heater
- Phone Available
- Cable TV Available
Listing and Financial Details
- Assessor Parcel Number 17 006000060930
Community Details
Recreation
- Community Playground
- Community Pool
- Park
- Trails
Additional Features
- Garden Hills Subdivision
- Restaurant
- Security Service
Map
Home Values in the Area
Average Home Value in this Area
Tax History
| Year | Tax Paid | Tax Assessment Tax Assessment Total Assessment is a certain percentage of the fair market value that is determined by local assessors to be the total taxable value of land and additions on the property. | Land | Improvement |
|---|---|---|---|---|
| 2025 | $7,742 | $334,800 | $169,000 | $165,800 |
| 2023 | $7,742 | $307,600 | $138,640 | $168,960 |
| 2022 | $7,940 | $263,920 | $110,520 | $153,400 |
| 2021 | $1,883 | $243,960 | $113,040 | $130,920 |
| 2020 | $6,885 | $221,880 | $76,040 | $145,840 |
| 2019 | $487 | $228,320 | $65,320 | $163,000 |
| 2018 | $7,773 | $232,960 | $70,720 | $162,240 |
| 2017 | $6,740 | $192,200 | $94,560 | $97,640 |
| 2016 | $6,735 | $192,200 | $94,560 | $97,640 |
| 2015 | $7,230 | $192,200 | $94,560 | $97,640 |
| 2014 | $6,404 | $174,800 | $86,000 | $88,800 |
Property History
| Date | Event | Price | List to Sale | Price per Sq Ft |
|---|---|---|---|---|
| 09/29/2025 09/29/25 | For Sale | $949,000 | -- | $318 / Sq Ft |
Purchase History
| Date | Type | Sale Price | Title Company |
|---|---|---|---|
| Deed | $385,500 | -- | |
| Deed | $188,900 | -- |
Mortgage History
| Date | Status | Loan Amount | Loan Type |
|---|---|---|---|
| Open | $385,500 | New Conventional | |
| Previous Owner | $170,000 | No Value Available |
Source: First Multiple Listing Service (FMLS)
MLS Number: 7656328
APN: 17-0060-0006-093-0
- 2742 Alpine Rd NE
- 2707 Sharondale Dr NE
- 2837 N Hills Dr NE
- 646 Darlington Cir NE
- 2908 N Hills Dr NE
- 405 Brentwood Dr NE
- 215 Summit North Dr NE
- 2953 Hardman Ct NE
- 615 Burke Rd NE
- 211 Summit North Dr NE Unit 211
- 613 Summit North Dr NE Unit 613
- 603 Summit North Dr NE Unit 603
- 1119 Summit North Dr NE
- 2696 Ellwood Dr NE
- 604 Timm Valley Rd NE Unit A
- 332 Brentwood Dr NE
- 664 Timm Valley Rd NE
- 2846 Piedmont Rd NE Unit 1
- 2684 Birchwood Dr NE
- 2591 Piedmont Rd NE
- 2591 Piedmont Rd NE Unit 2345
- 2591 Piedmont Rd NE Unit 1206
- 740 Sidney Marcus Blvd NE
- 903 Summit North Dr NE Unit Piedmont Heights
- 505 Pharr Rd NE Unit FL2-ID1019259P
- 505 Pharr Rd NE Unit FL1-ID1019266P
- 505 Pharr Rd NE Unit FL1-ID1019274P
- 505 Pharr Rd NE Unit FL1-ID1019264P
- 311 Delmont Dr NE Unit DOWNSTAIRS
- 311 Delmont Dr NE Unit UPSTAIRS
- 508 Main St NE
- 508 Main St NE Unit A1
- 508 Main St NE Unit B3
- 508 Main St NE Unit A4
- 372 Peachtree Ave NE Unit B
- 2675 Acorn Ave NE Unit Basement
- 2523 Sharondale Dr NE Unit B

