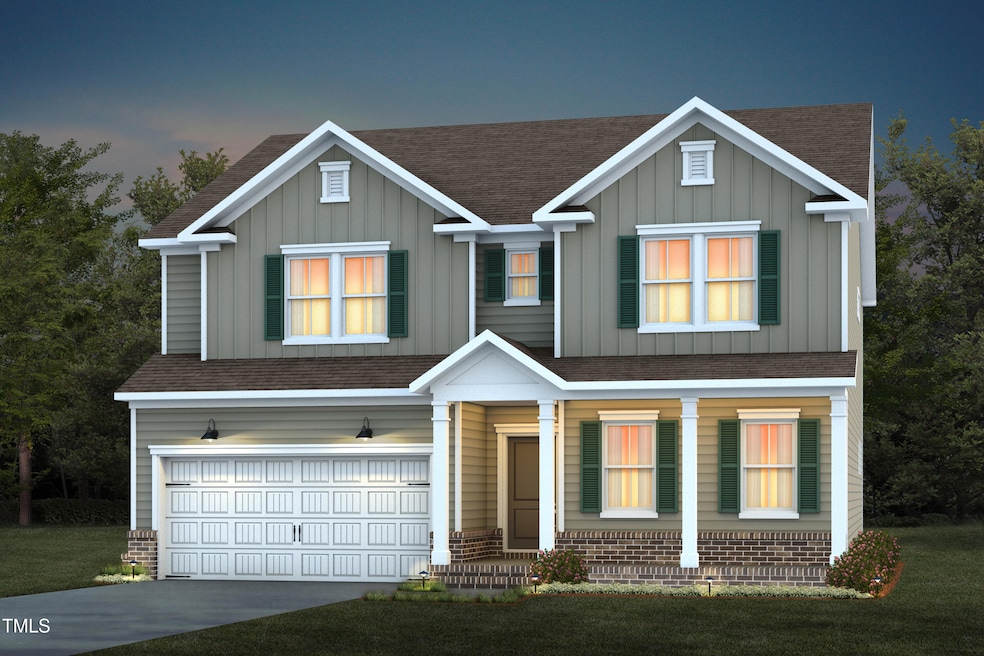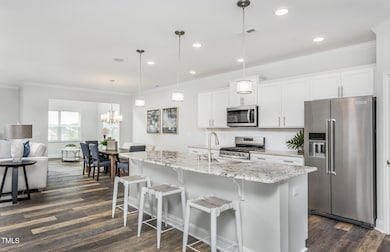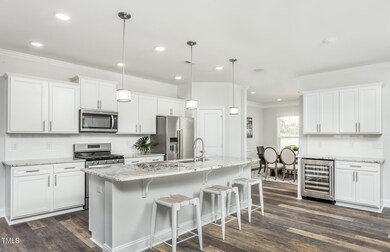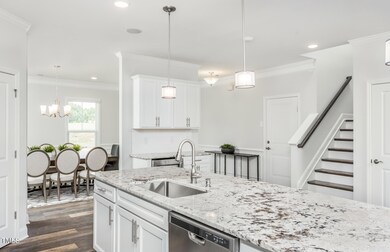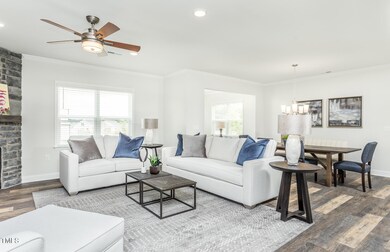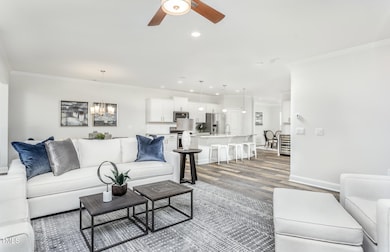
557 Fosterton Cottage Way Raleigh, NC 27603
Highlights
- Fitness Center
- New Construction
- Transitional Architecture
- Middle Creek High Rated A-
- Clubhouse
- Main Floor Bedroom
About This Home
As of April 2025This new community is the perfect location with direct access to downtown Raleigh, FV, Garner, I40 and the new 540. Amenities are now open - fitness center with Peloton bike, pool, dog park, playground and walking trails. The Mitchell features a first floor guest suite, formal dining, kitchen w/large island, and a very spacious gathering room! Upstairs is a loft, 3 ample secondary bedrooms, and a spacious Owner's Suite. Will be ready in April 2025.
Last Agent to Sell the Property
Pulte Home Company LLC License #275120 Listed on: 11/05/2024

Home Details
Home Type
- Single Family
Year Built
- Built in 2024 | New Construction
HOA Fees
- $123 Monthly HOA Fees
Parking
- 2 Car Attached Garage
Home Design
- Home is estimated to be completed on 3/1/25
- Transitional Architecture
- Traditional Architecture
- Brick Exterior Construction
- Slab Foundation
- Frame Construction
- Shingle Roof
Interior Spaces
- 3,020 Sq Ft Home
- 2-Story Property
- Wired For Data
- High Ceiling
- Entrance Foyer
- Family Room
- Dining Room
- Bonus Room
- Screened Porch
Kitchen
- Microwave
- Plumbed For Ice Maker
- Dishwasher
- Stainless Steel Appliances
- Kitchen Island
- Quartz Countertops
Flooring
- Carpet
- Tile
- Luxury Vinyl Tile
Bedrooms and Bathrooms
- 5 Bedrooms
- Main Floor Bedroom
- Walk-In Closet
- 3 Full Bathrooms
- Walk-in Shower
Schools
- Smith Elementary School
- North Garner Middle School
- Middle Creek High School
Utilities
- Zoned Heating and Cooling
- Heating System Uses Natural Gas
- Gas Water Heater
- High Speed Internet
- Cable TV Available
Additional Features
- Patio
- 6,098 Sq Ft Lot
Community Details
Overview
- Association fees include cable TV, internet, ground maintenance
- Cusick Management Co. Association, Phone Number (919) 786-8053
- Built by Pulte Group
- Exchange At 401 Subdivision, Mitchell Floorplan
- Maintained Community
Amenities
- Clubhouse
Recreation
- Community Playground
- Fitness Center
- Community Pool
- Dog Park
Similar Homes in Raleigh, NC
Home Values in the Area
Average Home Value in this Area
Property History
| Date | Event | Price | Change | Sq Ft Price |
|---|---|---|---|---|
| 04/10/2025 04/10/25 | Sold | $600,000 | -3.2% | $199 / Sq Ft |
| 02/04/2025 02/04/25 | Pending | -- | -- | -- |
| 01/10/2025 01/10/25 | Price Changed | $619,990 | -0.3% | $205 / Sq Ft |
| 12/12/2024 12/12/24 | Price Changed | $621,600 | +0.3% | $206 / Sq Ft |
| 12/09/2024 12/09/24 | Price Changed | $619,600 | -1.4% | $205 / Sq Ft |
| 11/12/2024 11/12/24 | Price Changed | $628,600 | -4.6% | $208 / Sq Ft |
| 11/05/2024 11/05/24 | For Sale | $658,600 | -- | $218 / Sq Ft |
Tax History Compared to Growth
Agents Affiliated with this Home
-

Seller's Agent in 2025
Alex Lilly
Pulte Home Company LLC
(804) 301-5656
206 in this area
2,013 Total Sales
-

Buyer's Agent in 2025
Kuttan Abu
Real Triangle Properties LLC
(919) 413-8473
5 in this area
168 Total Sales
Map
Source: Doorify MLS
MLS Number: 10061835
- 246 Broomside Ave
- 295 Broomside Ave
- 780 Ben Ledi Ct
- 776 Ben Ledi Ct
- 529 Prestonfield Way
- 716 Ben Ledi Ct
- 416 Grange Farm Place
- 262 Broomside Ave
- 521 Prestonfield Way
- 457 Grange Farm Place
- 7025 Fayetteville Rd
- 414 Grange Farm Place
- 464 Grange Farm Place
- 432 Grange Farm Place
- 712 Ben Ledi Ct
- Hemingway Plan at Exchange at 401 - The Townes Series
- Scarlett Plan at Exchange at 401 - The Townes Series
- Sedona Plan at Exchange at 401 - The Townes Series
- Raritan Plan at Exchange at 401 - The Townes Series
- Brookstream Plan at Exchange at 401 - The Townes Series
