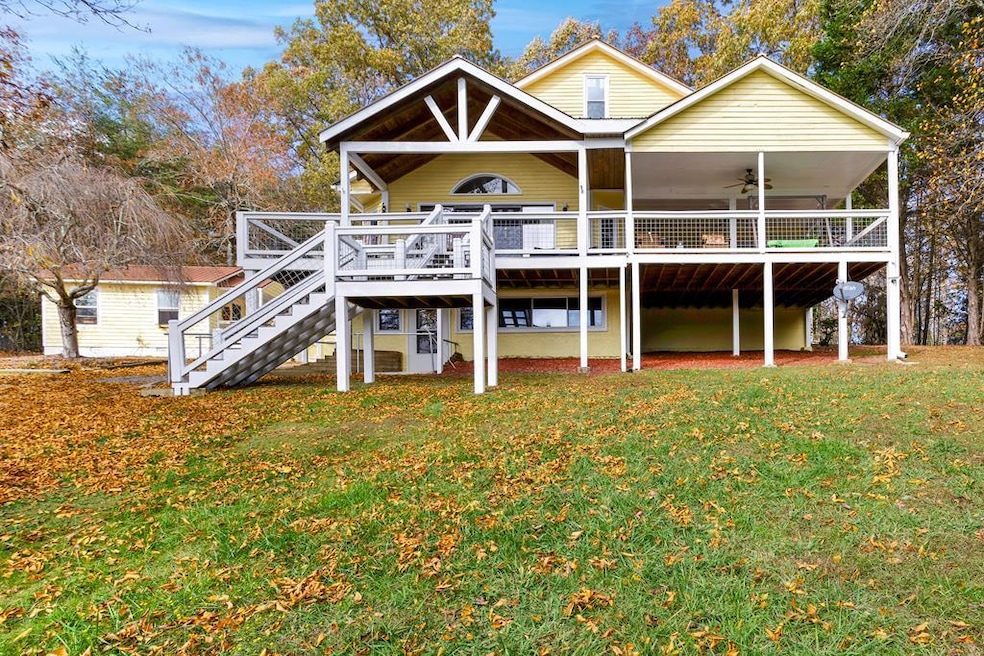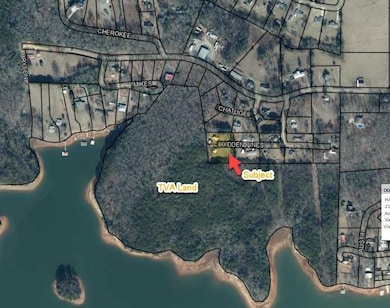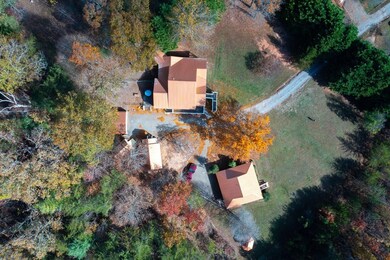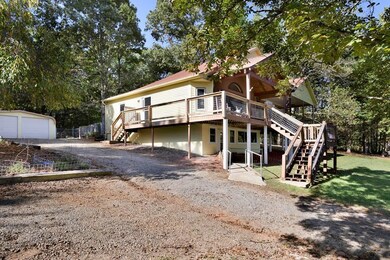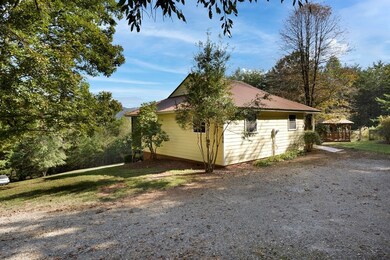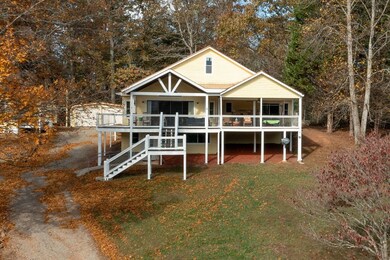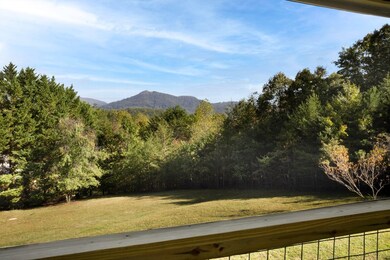
$749,000
- 2 Beds
- 2.5 Baths
- 557 Hidden Pines Ct
- Hiawassee, GA
Huge Reduction. Two houses great price! TVA land borders on 2 sides of the property. The subdivision has a recorded easement to walk to the lake. Enjoy privacy with the end-of-the-road location. This family compound is perfect for a large family or for having rental income by living in one house and renting out the other. Short-term rentals are allowed. Freshly painted inside and out. Main house
Rick Andrews Century 21 Black Bear Realty
