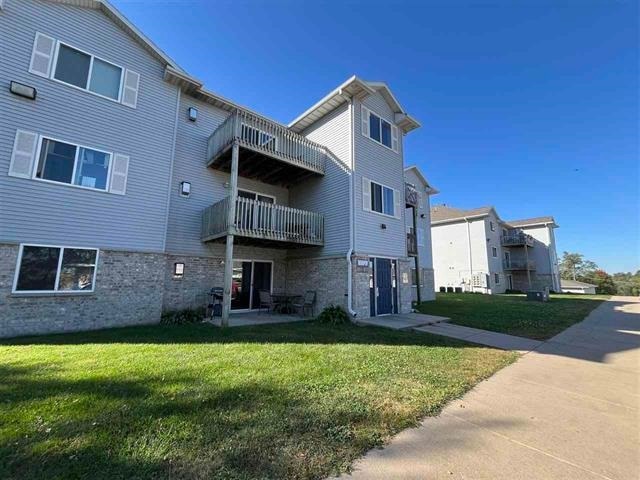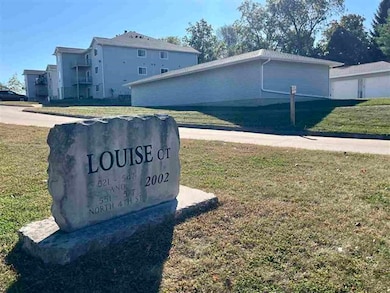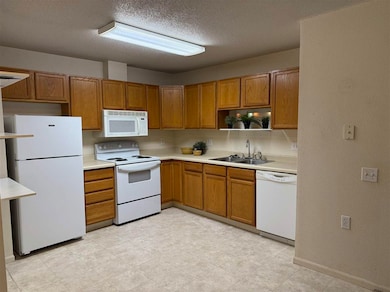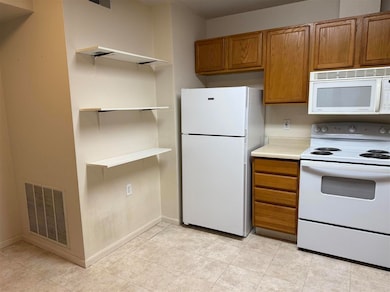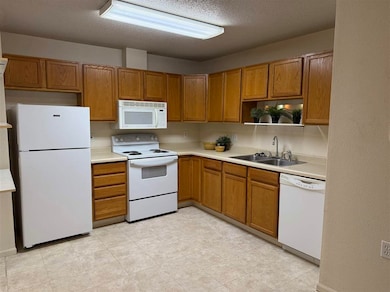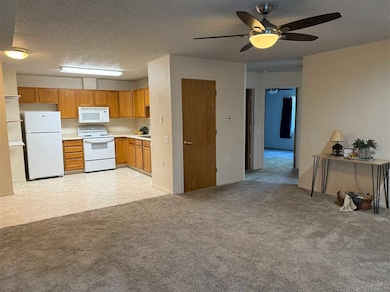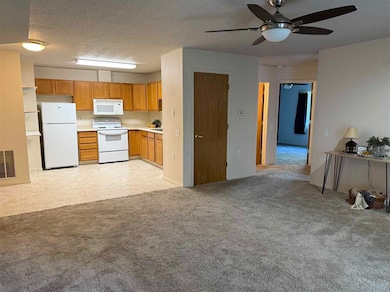557 N 4th St West Branch, IA 52358
Estimated payment $888/month
Highlights
- The community has rules related to allowing live work
- Laundry closet
- Combination Kitchen and Dining Room
- Patio
- Forced Air Heating and Cooling System
- Gas Fireplace
About This Home
This unit on the on the main floor, and is on the back side of the building, offering a private patio and a little green space to enjoy. Two bedrooms, each with large windows and closets. The full bath has new laminate flooring. The kitchen has a brand new refrigerator & stove/oven. Laundry closet is conveniently located in the unit, with full size washer & dryer(2025). The living room is large and opens into the kitchen/dining area, making it open and spacious! A gas fireplace in the living room, is perfect for the changing of the seasons. Quiet and well maintained condo association, perfect for a first time home owner or investor!
Home Details
Home Type
- Single Family
Est. Annual Taxes
- $1,826
Year Built
- Built in 2001
HOA Fees
- $130 Monthly HOA Fees
Parking
- 2 Parking Spaces
Home Design
- Frame Construction
Interior Spaces
- 913 Sq Ft Home
- 1-Story Property
- Gas Fireplace
- Living Room with Fireplace
- Combination Kitchen and Dining Room
Kitchen
- Oven or Range
- Microwave
- Dishwasher
Bedrooms and Bathrooms
- 2 Main Level Bedrooms
- 1 Full Bathroom
Laundry
- Laundry closet
- Dryer
- Washer
Schools
- West Branch Elementary And Middle School
- West Branch High School
Utilities
- Forced Air Heating and Cooling System
- Heating System Uses Gas
- Water Heater
- Internet Available
Additional Features
- Stepless Entry
- Patio
Community Details
- Association fees include bldg&liability insurance, exterior maintenance, garbage pickup
- The community has rules related to allowing live work
Listing and Financial Details
- Assessor Parcel Number 050013053310160
Map
Home Values in the Area
Average Home Value in this Area
Tax History
| Year | Tax Paid | Tax Assessment Tax Assessment Total Assessment is a certain percentage of the fair market value that is determined by local assessors to be the total taxable value of land and additions on the property. | Land | Improvement |
|---|---|---|---|---|
| 2024 | $1,826 | $107,460 | $8,990 | $98,470 |
| 2023 | $1,736 | $103,440 | $8,990 | $94,450 |
| 2022 | $1,584 | $81,860 | $6,740 | $75,120 |
| 2021 | $1,656 | $81,860 | $6,740 | $75,120 |
| 2020 | $1,604 | $81,860 | $6,740 | $75,120 |
| 2019 | $1,520 | $83,310 | $0 | $0 |
| 2018 | $1,488 | $83,310 | $0 | $0 |
| 2017 | $1,488 | $77,300 | $0 | $0 |
| 2016 | $1,466 | $77,300 | $0 | $0 |
| 2015 | $1,460 | $76,640 | $0 | $0 |
| 2014 | $1,400 | $76,640 | $0 | $0 |
Property History
| Date | Event | Price | List to Sale | Price per Sq Ft |
|---|---|---|---|---|
| 10/27/2025 10/27/25 | For Sale | $115,000 | -- | $126 / Sq Ft |
Source: Iowa City Area Association of REALTORS®
MLS Number: 202506658
APN: 0500-13-05-331-016-0
- 521 N 4th St Unit Louise Court Condos
- 426 N 1st St
- 108 Marshall Ave Unit DC108
- 120 N Downey St
- 63 Eisenhower St Unit GB63
- 62 Eisenhower St Unit GB62
- 23 Bradley Ln Unit AC23
- 168 290th St
- 10 Bradley Ln Unit AB10
- T.B.D. 275th St
- 316 S Maple St
- 360 Cookson Dr
- 401 S 2nd St
- 314 Sycamore Dr
- 312 Sycamore Dr
- 316 Sycamore Dr
- 609 W Orange St
- 1908 Charles Ave Lot 2
- 611 Riley Ln
- 1912 Charles Ave Lot 3
- 320 Historic Dr
- 108 Marshall Ave Unit DC108
- 62 Eisenhower St Unit GB62
- 23 Bradley Ln Unit AC23
- 10 Bradley Ln Unit AB10
- 38 Grant Ave Unit GR38
- 12 Huntington Dr
- 670 Nex Ave
- 1010 Scott Park Dr
- 3701-3761 Eastbrook Dr
- 17 Video Ct
- 2100 S Scott Blvd
- 1118 Essex St
- 2539 Catskill Ct
- 1030 William St
- 2725 Heinz Rd
- 2661 Lakeside Dr Unit 2
- 2401 Highway 6 E
- 2125 Hollywood Blvd
- 1255 Dodge Street Ct
