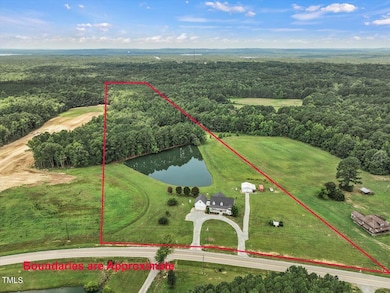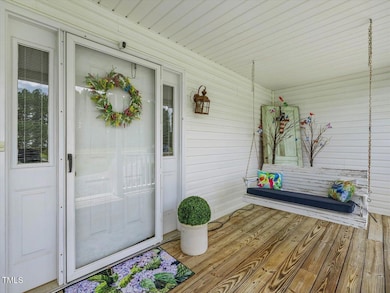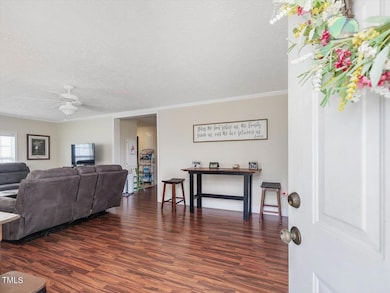Estimated payment $12,651/month
Total Views
21,098
3
Beds
3
Baths
2,690
Sq Ft
$855
Price per Sq Ft
Highlights
- Cape Cod Architecture
- Wooded Lot
- Loft
- Pond
- Main Floor Primary Bedroom
- Mud Room
About This Home
Welcome to Olives Chapel Road. This home and outbuildings are nestled on 12.8 acres with a pond. Unrestricted, no HOA, no Covenants. This is a rare opportunity to buy an estate lot close to RDU, RTP, Downtown Cary and Apex but in Chatham County with lower taxes. Open fields. Pond. Build a hobby farm or a garage. Bring your horses. This property is a few hundred yards from Army Corp land and less than a mile from the shores of Jordan Lake. Without covenants or HOA you can park boats or an RV. Convenience and freedom.
Home Details
Home Type
- Single Family
Est. Annual Taxes
- $6,497
Year Built
- Built in 1996
Lot Details
- 12.8 Acre Lot
- Lot Dimensions are 474x1695x264x1488
- Property fronts a state road
- Rectangular Lot
- Cleared Lot
- Wooded Lot
- Grass Covered Lot
Parking
- 2 Car Attached Garage
- Front Facing Garage
- Gravel Driveway
- 10 Open Parking Spaces
Home Design
- Cape Cod Architecture
- Block Foundation
- Architectural Shingle Roof
- Vinyl Siding
Interior Spaces
- 2,690 Sq Ft Home
- 2-Story Property
- Mud Room
- Entrance Foyer
- Living Room
- Breakfast Room
- Dining Room
- Home Office
- Loft
- Basement
- Crawl Space
Flooring
- Carpet
- Laminate
- Tile
Bedrooms and Bathrooms
- 3 Bedrooms
- Primary Bedroom on Main
- 3 Full Bathrooms
Laundry
- Laundry on main level
- Dryer
- Washer
Outdoor Features
- Pond
- Patio
- Separate Outdoor Workshop
Schools
- Moncure Elementary And Middle School
- Seaforth High School
Horse Facilities and Amenities
- Grass Field
Utilities
- Central Air
- Heat Pump System
- Power Generator
- Propane
- Private Water Source
- Well
- Septic Tank
- Septic System
Community Details
- No Home Owners Association
Listing and Financial Details
- Assessor Parcel Number 0072617
Map
Create a Home Valuation Report for This Property
The Home Valuation Report is an in-depth analysis detailing your home's value as well as a comparison with similar homes in the area
Home Values in the Area
Average Home Value in this Area
Tax History
| Year | Tax Paid | Tax Assessment Tax Assessment Total Assessment is a certain percentage of the fair market value that is determined by local assessors to be the total taxable value of land and additions on the property. | Land | Improvement |
|---|---|---|---|---|
| 2025 | $7,931 | $1,107,437 | $629,288 | $478,149 |
| 2024 | $7,931 | $745,556 | $444,060 | $301,496 |
| 2023 | $6,497 | $745,556 | $444,060 | $301,496 |
| 2022 | $5,963 | $745,556 | $444,060 | $301,496 |
| 2021 | $5,888 | $745,556 | $444,060 | $301,496 |
| 2020 | $5,159 | $647,049 | $292,746 | $354,303 |
| 2019 | $5,159 | $647,049 | $292,746 | $354,303 |
| 2018 | $4,856 | $647,049 | $292,746 | $354,303 |
| 2017 | $4,856 | $647,049 | $292,746 | $354,303 |
| 2016 | $3,713 | $486,966 | $220,110 | $266,856 |
| 2015 | $3,655 | $486,966 | $220,110 | $266,856 |
| 2014 | $3,582 | $486,966 | $220,110 | $266,856 |
| 2013 | -- | $486,966 | $220,110 | $266,856 |
Source: Public Records
Property History
| Date | Event | Price | List to Sale | Price per Sq Ft |
|---|---|---|---|---|
| 10/24/2025 10/24/25 | Price Changed | $2,300,000 | -2.1% | $855 / Sq Ft |
| 09/02/2025 09/02/25 | Price Changed | $2,350,000 | -2.1% | $874 / Sq Ft |
| 06/30/2025 06/30/25 | Price Changed | $2,400,000 | -4.0% | $892 / Sq Ft |
| 07/23/2024 07/23/24 | For Sale | $2,500,000 | -- | $929 / Sq Ft |
Source: Doorify MLS
Purchase History
| Date | Type | Sale Price | Title Company |
|---|---|---|---|
| Warranty Deed | -- | -- |
Source: Public Records
Source: Doorify MLS
MLS Number: 10042897
APN: 72617
Nearby Homes
- 0 Olives Chapel Rd Unit 10073206
- 3528 Olive Glen Dr
- 3516 Cider Cove
- 2510 Tody Goodwin Rd
- 708 John Horton Rd
- 1205 Watcher Way
- 3205 Olive Chapel Rd
- Dunmore Plan at Weston Reserve
- Stoneridge Plan at Weston Reserve
- Hampshire Plan at Weston Reserve
- Kendrick Plan at Weston Reserve
- Rosella Plan at Weston Reserve
- Halstead Plan at Weston Reserve
- 1310 Weston Farm Way
- 948 Steel Mill Ln
- 3136 Westonview Ct
- 11063 U S Highway 64
- 3102 Wishing Well Wynd
- 3156 Curling Creek Dr
- 3209 Curling Creek Dr
- 1152 Chestnut Bluff Run
- 3414 Dropseed Dr
- 2917 Early Planting Ave
- 1504 Samos Island Dr
- 1205 Spring Wheat Ct
- 2811 Farmhouse Dr
- 1245 Russet Ln
- 1208 Goodwin Rd
- 1865 Blue Jay Point
- 1463 Hasse Ave
- 1481 Richardson Rd
- 2932 Murray Rdg Trail
- 417 Bergen Ave
- 2872 MacIntosh Woods Dr
- 102 Alice Ct
- 2819 Macbeth Ln
- 2707 Abruzzo Dr
- 2459 Englemann Dr
- 2845 Dallas Valley Ln
- 404 Kinship Ln







