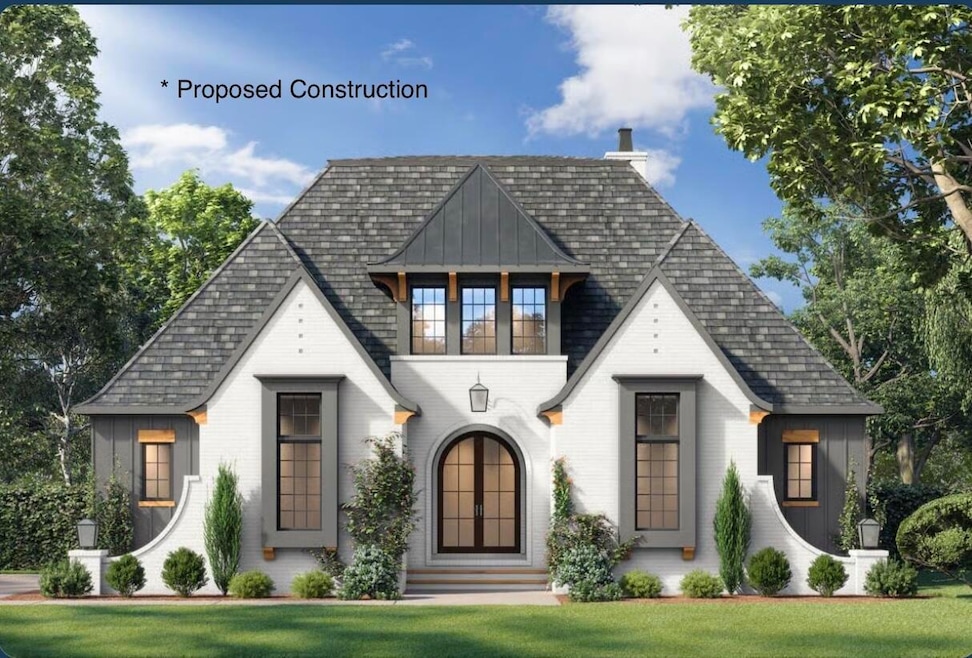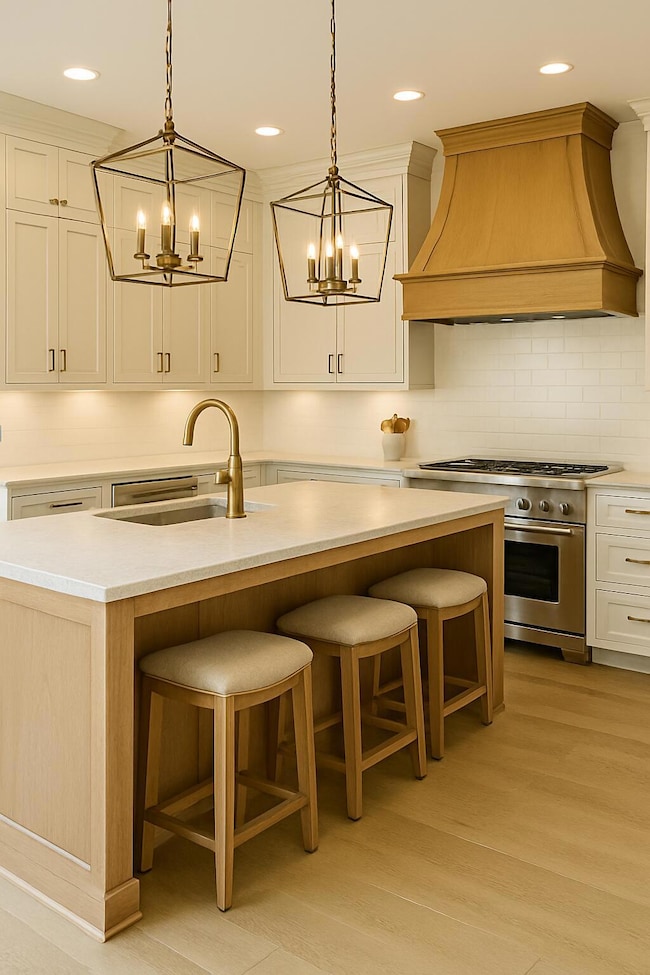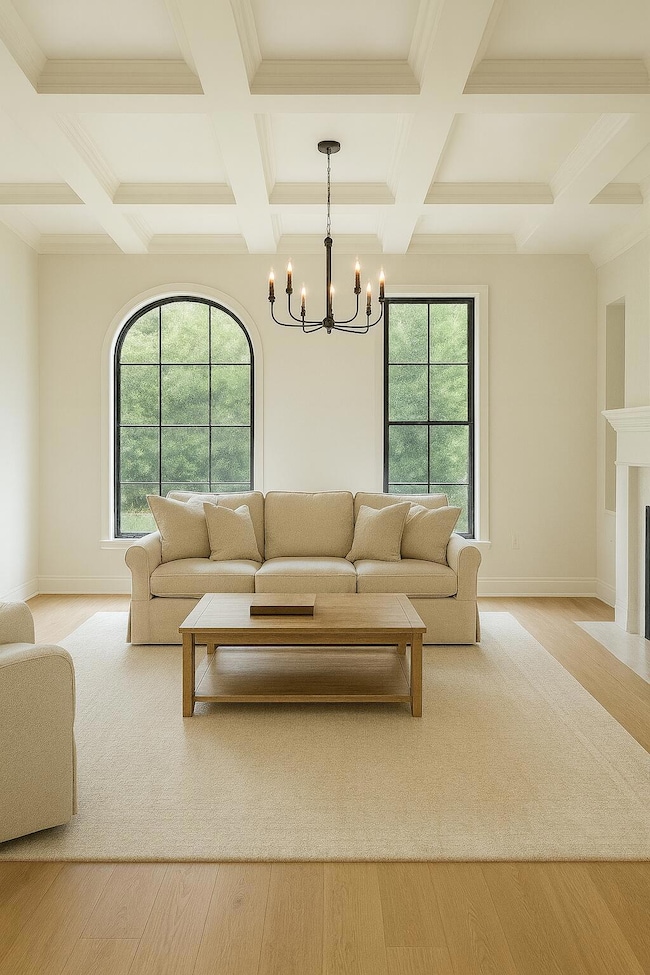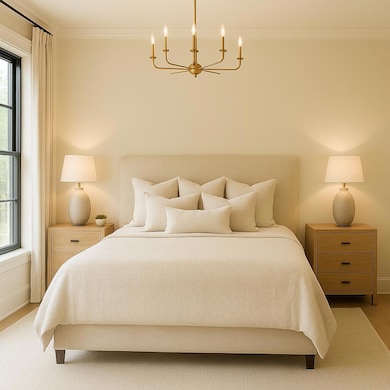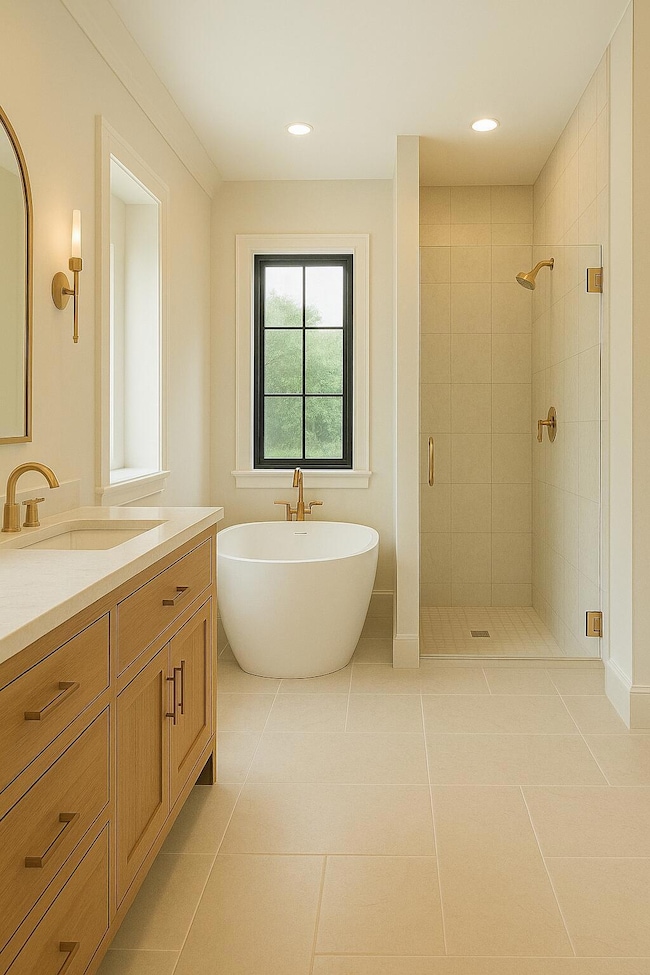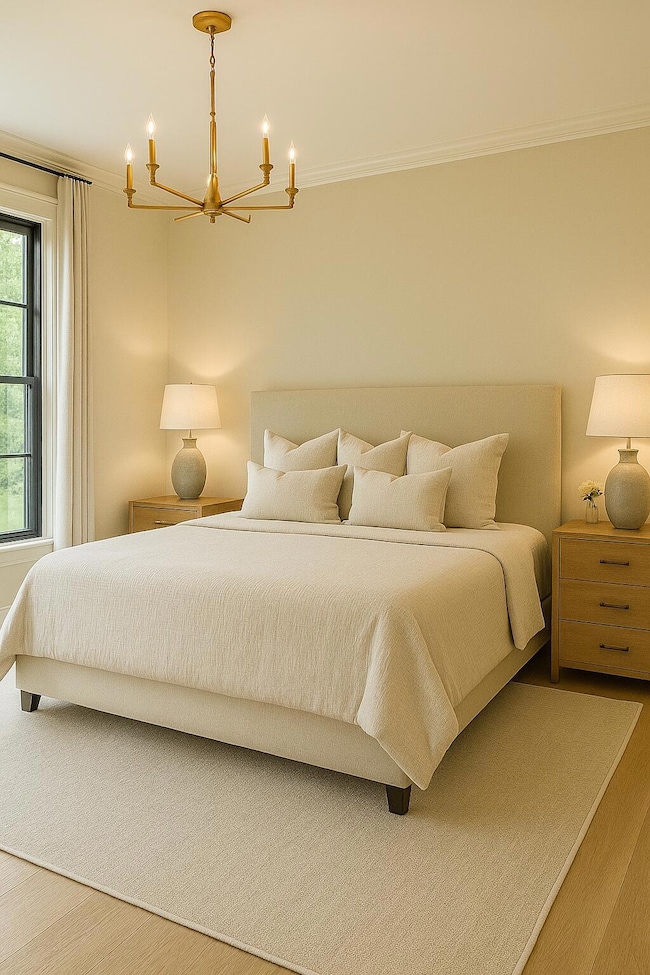557 Pasadena Dr Lexington, KY 40503
Open Gates NeighborhoodEstimated payment $5,245/month
Highlights
- New Construction
- Contemporary Architecture
- Main Floor Primary Bedroom
- Clays Mill Elementary School Rated A
- Wood Flooring
- Bonus Room
About This Home
*Proposed Construction* Discover a rare opportunity to build a luxury modern French home in the heart of Lexington—an area where new construction of this caliber is nearly impossible to find. Ideally situated near Southland Drive, the Harrodsburg Road corridor, Nicholasville Road corridor, and downtown, this proposed custom build offers timeless European charm with steep rooflines, painted brick exterior, tall windows, an arched double-door entry, and refined architectural detailing. The thoughtfully designed plan includes 4 bedrooms, 3-4 baths, a gourmet kitchen with custom cabinetry, walk-in pantry, premium appliance options, and an oversized island opening to a sophisticated great room filled with natural light. The primary suite features a spa-like bath with soaking tub, walk-in tiled shower, double vanity, and an expansive walk-in closet. Additional options include an office, bonus room, or loft depending on buyer preference. Because this is proposed construction, the buyer will have the opportunity to make selections and customize finishes w/ unfinished basement for your future project. You will not believe the size of the yard—offering rare outdoor space in this location. Home includes a 2/10 builder warranty for added peace of mind. Call today to start planning your dream home.
Home Details
Home Type
- Single Family
Year Built
- Built in 2025 | New Construction
Parking
- 2 Car Attached Garage
Home Design
- Contemporary Architecture
- Brick Veneer
- Block Foundation
- Shingle Roof
- Composition Roof
Interior Spaces
- 2,535 Sq Ft Home
- 1.5-Story Property
- Great Room with Fireplace
- Living Room
- Dining Room
- Bonus Room
- First Floor Utility Room
- Washer and Electric Dryer Hookup
- Utility Room
- Basement
Kitchen
- Eat-In Kitchen
- Breakfast Bar
- Oven
- Gas Range
- Microwave
- Dishwasher
- Disposal
Flooring
- Wood
- Tile
Bedrooms and Bathrooms
- 4 Bedrooms
- Primary Bedroom on Main
- Walk-In Closet
- Bathroom on Main Level
- Soaking Tub
Schools
- Clays Mill Elementary School
- Jessie Clark Middle School
- Lafayette High School
Utilities
- Cooling Available
- Forced Air Heating System
- Heating System Uses Natural Gas
- Natural Gas Not Available
- Tankless Water Heater
Additional Features
- Covered Patio or Porch
- 0.32 Acre Lot
Community Details
- No Home Owners Association
- Pasadena Woods Subdivision
Listing and Financial Details
- Home warranty included in the sale of the property
- Assessor Parcel Number 38123630
Map
Home Values in the Area
Average Home Value in this Area
Tax History
| Year | Tax Paid | Tax Assessment Tax Assessment Total Assessment is a certain percentage of the fair market value that is determined by local assessors to be the total taxable value of land and additions on the property. | Land | Improvement |
|---|---|---|---|---|
| 2025 | $1,422 | $115,000 | $0 | $0 |
| 2024 | $1,113 | $90,000 | $0 | $0 |
| 2023 | $1,113 | $90,000 | $0 | $0 |
| 2022 | $524 | $41,000 | $0 | $0 |
| 2021 | $524 | $41,000 | $0 | $0 |
| 2020 | $524 | $41,000 | $0 | $0 |
| 2019 | $524 | $41,000 | $0 | $0 |
| 2018 | $524 | $41,000 | $0 | $0 |
| 2017 | $499 | $41,000 | $0 | $0 |
| 2015 | $459 | $41,000 | $0 | $0 |
| 2014 | $459 | $41,000 | $0 | $0 |
| 2012 | $459 | $41,000 | $0 | $0 |
Property History
| Date | Event | Price | List to Sale | Price per Sq Ft | Prior Sale |
|---|---|---|---|---|---|
| 11/15/2025 11/15/25 | For Sale | $995,000 | +1005.6% | $393 / Sq Ft | |
| 11/10/2024 11/10/24 | Off Market | $90,000 | -- | -- | |
| 10/11/2024 10/11/24 | Sold | $115,000 | -4.2% | -- | View Prior Sale |
| 09/12/2024 09/12/24 | Pending | -- | -- | -- | |
| 09/09/2024 09/09/24 | For Sale | $120,000 | +33.3% | -- | |
| 10/31/2022 10/31/22 | Sold | $90,000 | 0.0% | -- | View Prior Sale |
| 10/19/2022 10/19/22 | Pending | -- | -- | -- | |
| 10/18/2022 10/18/22 | For Sale | $90,000 | +181.3% | -- | |
| 06/20/2014 06/20/14 | Sold | $32,000 | 0.0% | -- | View Prior Sale |
| 05/29/2014 05/29/14 | Pending | -- | -- | -- | |
| 11/15/2013 11/15/13 | For Sale | $32,000 | -- | -- |
Purchase History
| Date | Type | Sale Price | Title Company |
|---|---|---|---|
| Deed | -- | None Listed On Document | |
| Deed | -- | None Listed On Document | |
| Deed | $115,000 | None Listed On Document | |
| Deed | $115,000 | None Listed On Document | |
| Quit Claim Deed | $90,000 | -- | |
| Deed | $90,000 | None Listed On Document | |
| Deed | $32,000 | -- | |
| Deed | $34,000 | -- | |
| Deed | $34,000 | -- | |
| Commissioners Deed | $41,000 | None Available |
Mortgage History
| Date | Status | Loan Amount | Loan Type |
|---|---|---|---|
| Previous Owner | $49,900 | Unknown |
Source: ImagineMLS (Bluegrass REALTORS®)
MLS Number: 25506236
APN: 38123630
- 534 Ashley Way
- 269 Bradford Dr
- 590 Ashley Way
- 2869 Ark Royal Way
- 2564 Millbrook Dr
- 2528 Leland Ln
- 2496 Eastway Dr
- 403 Westerfield Way
- 603 Nakomi Dr
- 334 Stratford Dr
- 616 Seattle Dr
- 356 Chase Place
- 626 Seattle Dr
- 574 Sheridan Dr
- 621 Cardinal Ln
- 3004 Waco Rd
- 216 Southland Dr
- 656 Sheridan Dr
- 660 Sheridan Dr
- 2115 Clays Mill Rd
- 2505 Eastway Dr
- 2540 Sun Seeker Ct
- 479 Stratford Dr
- 2075 Regency Rd
- 683 Sheridan Dr
- 2315 Harrodsburg Rd
- 2157 Cypress Dr Unit H
- 147 Malabu Dr
- 597 Delzan Place
- 2350 Heather Way
- 175 Malabu Dr Unit 44
- 1729 Nicholasville Rd
- 2504 Larkin Rd
- 2070 Garden Springs Dr
- 2050 Garden Springs Dr
- 3312 Keithshire Way
- 2650 Wilhite Dr
- 603 Worcester Rd
- 3369 Holwyn Rd
- 916 Literary Cir
Ask me questions while you tour the home.
