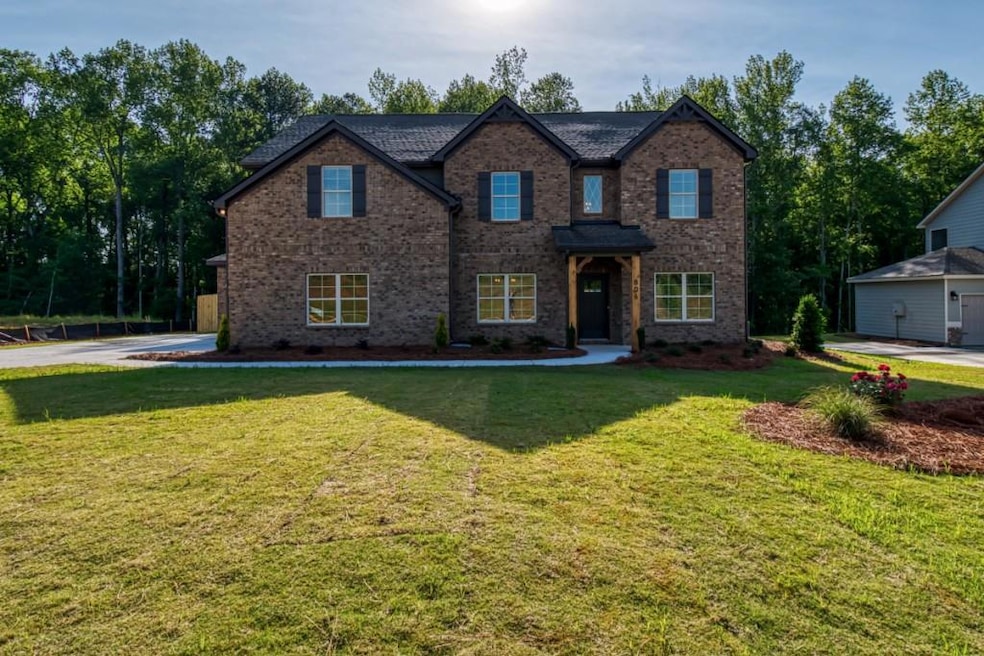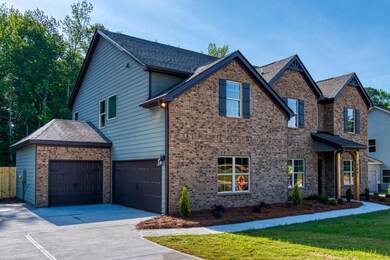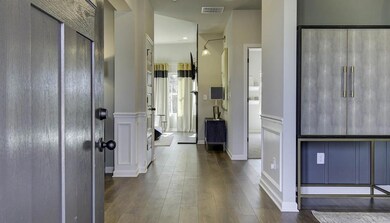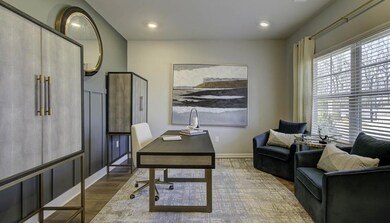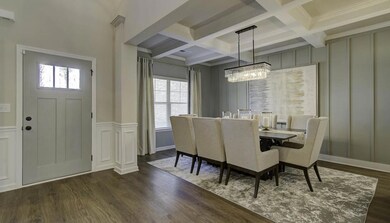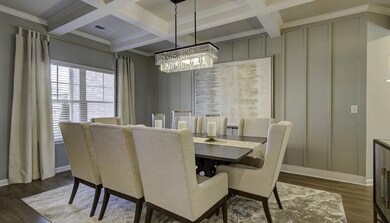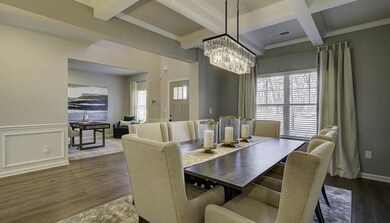557 Saltbox Ln McDonough, GA 30252
Estimated payment $2,991/month
Highlights
- New Construction
- Sitting Area In Primary Bedroom
- City View
- Union Grove High School Rated A
- Gated Community
- Craftsman Architecture
About This Home
Welcome to our Rowland Place Community in sought after Mcdonough by DRB Homes! No detail is left behind in this beautiful single -family home featuring an exquisite brick & craftsman exterior. Our spacious Bucknell Plan on a slab features 5 bedrooms, 4 full bathrooms, a flex room and an open layout on the main level. The stunning kitchen features an expansive island with white quartz and beautiful white cabinets with a spacious walk-in pantry. Upstairs you will find a huge Media Room leading to the owner's suite with a sitting room,dual closets, large shower and separate tub. This home is estimated for a July move-in! Please note: the photos are of a spec home(stock Photos). 90 Day Close Lot 63
Home Details
Home Type
- Single Family
Est. Annual Taxes
- $814
Year Built
- Built in 2024 | New Construction
Lot Details
- 0.32 Acre Lot
- Level Lot
HOA Fees
- $50 Monthly HOA Fees
Parking
- 3 Car Garage
- Side Facing Garage
- Garage Door Opener
Home Design
- Craftsman Architecture
- Brick Exterior Construction
- Slab Foundation
- Shingle Roof
- Composition Roof
- Cement Siding
- HardiePlank Type
Interior Spaces
- 3,356 Sq Ft Home
- 2-Story Property
- Crown Molding
- Coffered Ceiling
- Ceiling height of 9 feet on the main level
- Ceiling Fan
- Double Pane Windows
- Family Room with Fireplace
- Formal Dining Room
- Loft
- City Views
Kitchen
- Open to Family Room
- Walk-In Pantry
- Double Oven
- Kitchen Island
- Solid Surface Countertops
Flooring
- Carpet
- Vinyl
Bedrooms and Bathrooms
- Sitting Area In Primary Bedroom
- Double Vanity
- Separate Shower in Primary Bathroom
- Soaking Tub
Laundry
- Laundry Room
- Laundry on upper level
Home Security
- Security Gate
- Carbon Monoxide Detectors
- Fire and Smoke Detector
Outdoor Features
- Covered Patio or Porch
- Rain Gutters
Schools
- East Lake - Henry Elementary School
- Union Grove Middle School
- Union Grove High School
Utilities
- Central Heating and Cooling System
- Underground Utilities
- 220 Volts
- Gas Water Heater
- Cable TV Available
Listing and Financial Details
- Tax Lot 64
- Assessor Parcel Number 120C01063000
Community Details
Overview
- $1,000 Initiation Fee
- Sentry Management Association, Phone Number (770) 389-6528
- Rowland Place Subdivision
- Rental Restrictions
Security
- Gated Community
Map
Home Values in the Area
Average Home Value in this Area
Tax History
| Year | Tax Paid | Tax Assessment Tax Assessment Total Assessment is a certain percentage of the fair market value that is determined by local assessors to be the total taxable value of land and additions on the property. | Land | Improvement |
|---|---|---|---|---|
| 2025 | $8,603 | $216,440 | $26,000 | $190,440 |
| 2024 | $8,603 | $26,000 | $26,000 | $0 |
| 2023 | $814 | $20,000 | $20,000 | $0 |
Property History
| Date | Event | Price | List to Sale | Price per Sq Ft | Prior Sale |
|---|---|---|---|---|---|
| 08/20/2024 08/20/24 | Sold | $535,993 | -1.5% | $160 / Sq Ft | View Prior Sale |
| 06/11/2024 06/11/24 | Pending | -- | -- | -- | |
| 05/22/2024 05/22/24 | For Sale | $544,099 | -- | $162 / Sq Ft |
Purchase History
| Date | Type | Sale Price | Title Company |
|---|---|---|---|
| Warranty Deed | $544,099 | -- |
Mortgage History
| Date | Status | Loan Amount | Loan Type |
|---|---|---|---|
| Open | $543,243 | New Conventional |
Source: First Multiple Listing Service (FMLS)
MLS Number: 7391044
APN: 120C-01-064-000
- 569 Saltbox Ln
- 598 Elliott Rd
- 565 Elliott Rd
- 1247 Bent Creek Dr
- 112 Accolade Pkwy
- 104 Accolade Pkwy
- 1650 Campground Rd
- 210 Enfield Ln
- 1315 Edwin Ct
- 280 W Knight Rd
- 1490 Campground Rd
- 192 Ashley Dr
- 215 Elliott Rd
- 205 Elliott Rd
- 141 Frontier Way
- 229 Overland Trail
- 297 E Knight Rd
- 1098 E Lake Rd
- 287 E Knight Rd
- 2140 Airline Rd
- 216 Fannin Ln
- 45 Gentry Dr
- 1390 Ethans Way
- 227 Bella Vista Terrace
- 226 Bella Vista Terrace
- 100 Ruby Ln
- 200 Bella Vista Terrace
- 126 Bellington Dr
- 35 Little Deer Trail
- 297 Delta Dr
- 104 Bellington Dr
- 719 Hot Springs Trail
- 100 Agee Ln
- 47 Lakesprings Dr
- 100 Agee Ln Unit Wakefield
- 100 Agee Ln Unit Maxton
- 100 Agee Ln Unit Wilmont
- 336 Sinclair Ct
- 410 Burke Cir
- 2480 N
