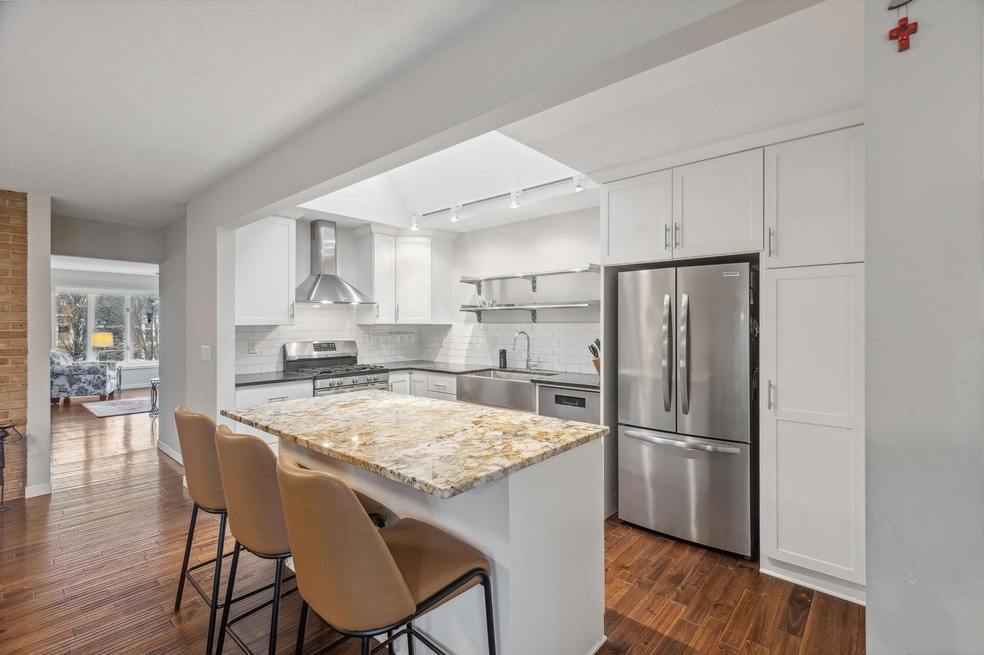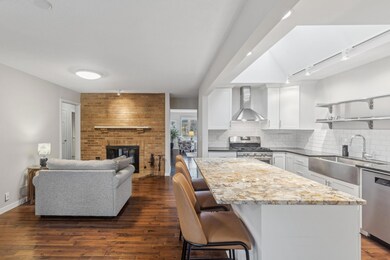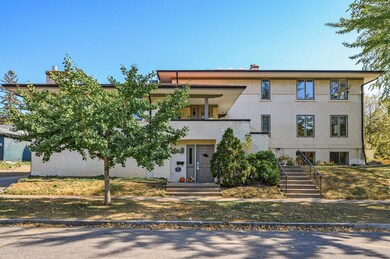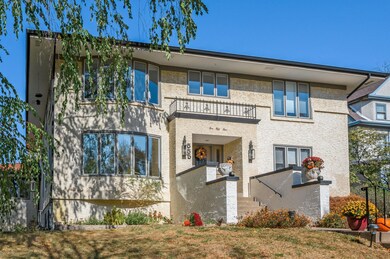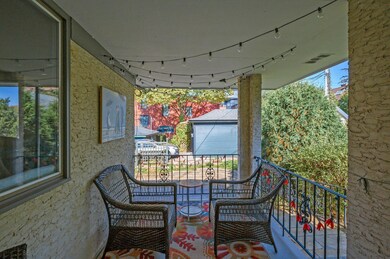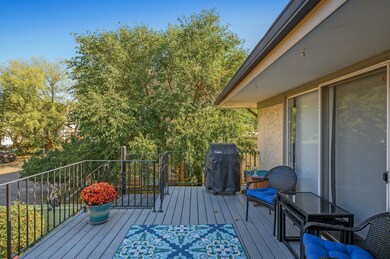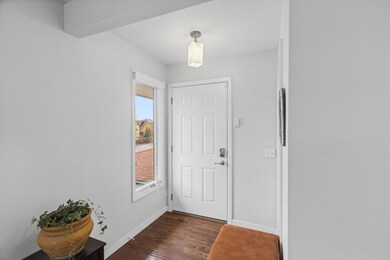
557 Summit Ave Unit 2 Saint Paul, MN 55102
Summit-University NeighborhoodHighlights
- Deck
- 1 Fireplace
- Stainless Steel Appliances
- Central Senior High School Rated A-
- Great Room
- 5-minute walk to Holly Park
About This Home
As of March 2025Gorgeous Summit Avenue top-floor condo with tons of high-end updates throughout including an amazing chef's kitchen. Stainless steel kitchen appliances and stone countertops in the kitchen and bathrooms. Large primary bedroom with walk-in closet and owner's bathroom. Natural light shines through the spacious rooms, includes a private deck, and a private garage. Two large entertaining areas including an eat-in kitchen/great room. Updated bathrooms, beautiful hardwood floors, laundry in the unit, and recently updated electrical in the garage for EV charging compatibility. Step out of your front door from this amazing location onto Summit Avenue to dining, shopping, and more!
Property Details
Home Type
- Condominium
Est. Annual Taxes
- $6,614
Year Built
- Built in 1980
HOA Fees
- $461 Monthly HOA Fees
Parking
- 1 Car Attached Garage
Interior Spaces
- 1,706 Sq Ft Home
- 1-Story Property
- 1 Fireplace
- Great Room
- Family Room
Kitchen
- Range
- Freezer
- Dishwasher
- Wine Cooler
- Stainless Steel Appliances
- The kitchen features windows
Bedrooms and Bathrooms
- 2 Bedrooms
Laundry
- Dryer
- Washer
Outdoor Features
- Deck
Utilities
- Forced Air Heating and Cooling System
- Cable TV Available
Community Details
- Association fees include lawn care, snow removal
- Summit @ Kent Condo Assoc. Association, Phone Number (651) 334-1746
- Low-Rise Condominium
- Condo 138 Hosking Place Con Subdivision
Listing and Financial Details
- Assessor Parcel Number 012823230178
Ownership History
Purchase Details
Home Financials for this Owner
Home Financials are based on the most recent Mortgage that was taken out on this home.Purchase Details
Similar Homes in Saint Paul, MN
Home Values in the Area
Average Home Value in this Area
Purchase History
| Date | Type | Sale Price | Title Company |
|---|---|---|---|
| Warranty Deed | $454,000 | Legacy Title | |
| Warranty Deed | $367,818 | Burnet Title |
Mortgage History
| Date | Status | Loan Amount | Loan Type |
|---|---|---|---|
| Open | $363,200 | New Conventional |
Property History
| Date | Event | Price | Change | Sq Ft Price |
|---|---|---|---|---|
| 03/07/2025 03/07/25 | Sold | $454,000 | -4.4% | $266 / Sq Ft |
| 01/13/2025 01/13/25 | Pending | -- | -- | -- |
| 11/16/2024 11/16/24 | For Sale | $474,900 | -- | $278 / Sq Ft |
Tax History Compared to Growth
Tax History
| Year | Tax Paid | Tax Assessment Tax Assessment Total Assessment is a certain percentage of the fair market value that is determined by local assessors to be the total taxable value of land and additions on the property. | Land | Improvement |
|---|---|---|---|---|
| 2025 | $6,782 | $459,000 | $1,000 | $458,000 |
| 2023 | $6,782 | $439,400 | $1,000 | $438,400 |
| 2022 | $5,942 | $428,900 | $1,000 | $427,900 |
| 2021 | $5,546 | $369,900 | $1,000 | $368,900 |
| 2020 | $4,798 | $359,000 | $1,000 | $358,000 |
| 2019 | $4,584 | $293,700 | $1,000 | $292,700 |
| 2018 | $5,490 | $278,500 | $1,000 | $277,500 |
| 2017 | $5,332 | $337,500 | $1,000 | $336,500 |
| 2016 | $4,392 | $0 | $0 | $0 |
| 2015 | $3,800 | $275,000 | $27,500 | $247,500 |
| 2014 | $3,876 | $0 | $0 | $0 |
Agents Affiliated with this Home
-

Seller's Agent in 2025
Luke Juhl
Keller Williams Premier Realty
(651) 403-3189
2 in this area
108 Total Sales
-

Seller Co-Listing Agent in 2025
Marty Rathmanner
Keller Williams Premier Realty
(651) 485-1555
2 in this area
176 Total Sales
-

Buyer's Agent in 2025
Donald Maietta
Coldwell Banker Burnet
(612) 940-9000
10 in this area
108 Total Sales
Map
Source: NorthstarMLS
MLS Number: 6631459
APN: 01-28-23-23-0178
- 582 Summit Ave
- 506 Summit Ave
- 611 Summit Ave
- 520 Holly Ave
- 545 Holly Ave
- 506 Grand Hill
- 635 Grand Ave Unit 4
- 510 Grand Ave Unit 101
- 650 Holly Ave
- 11 Summit Ct Unit 11
- 442 Summit Ave Unit 6
- 117 MacKubin St Unit 1
- 518 Laurel Ave
- 512 Laurel Ave Unit 1
- 28 Saint Albans St N Unit 4N
- 438 Portland Ave Unit 7
- 421 Summit Ave Unit 2
- 666 Ashland Ave Unit 5
- 463 Ashland Ave
- 563 Laurel Ave Unit 9
