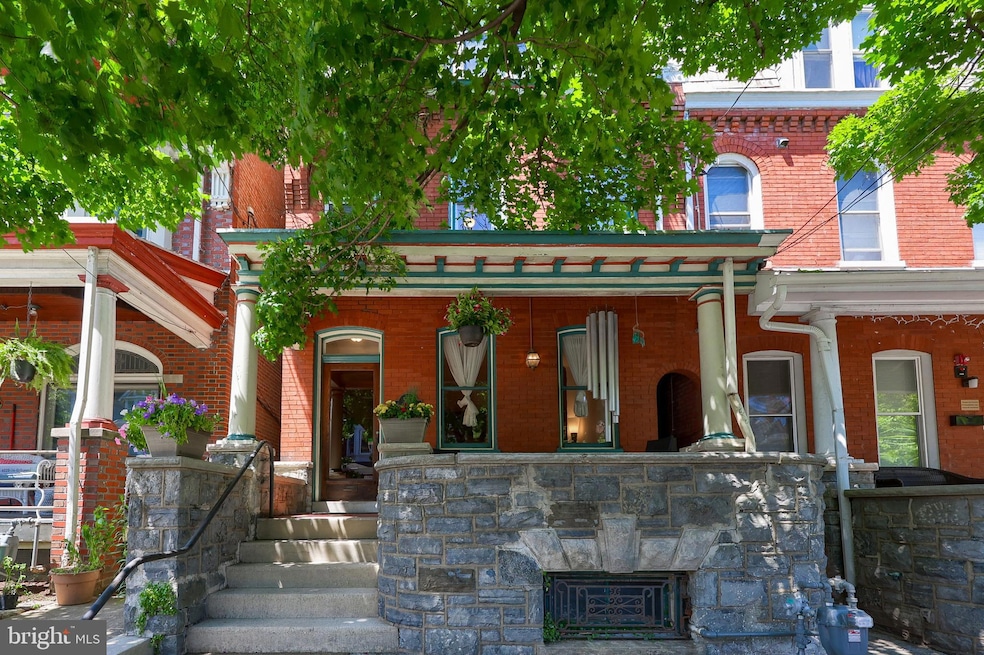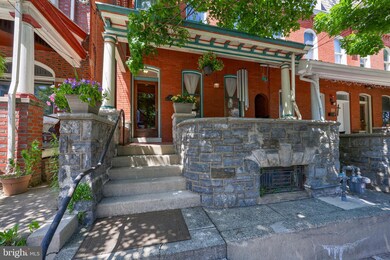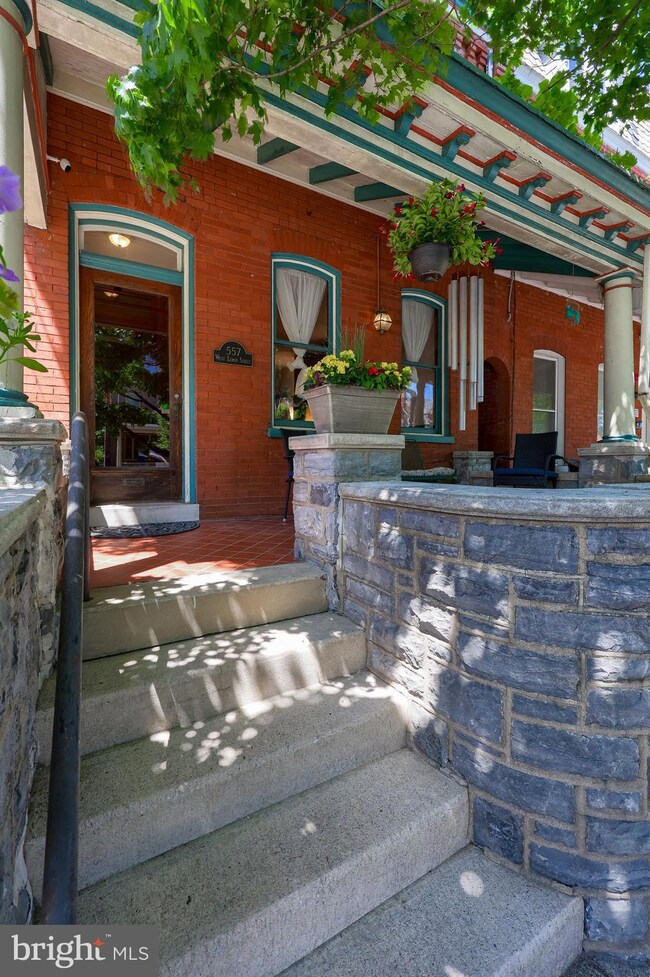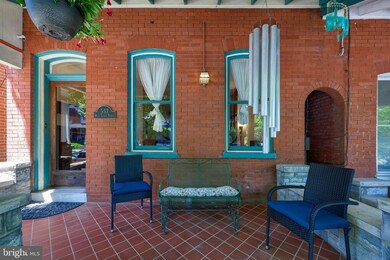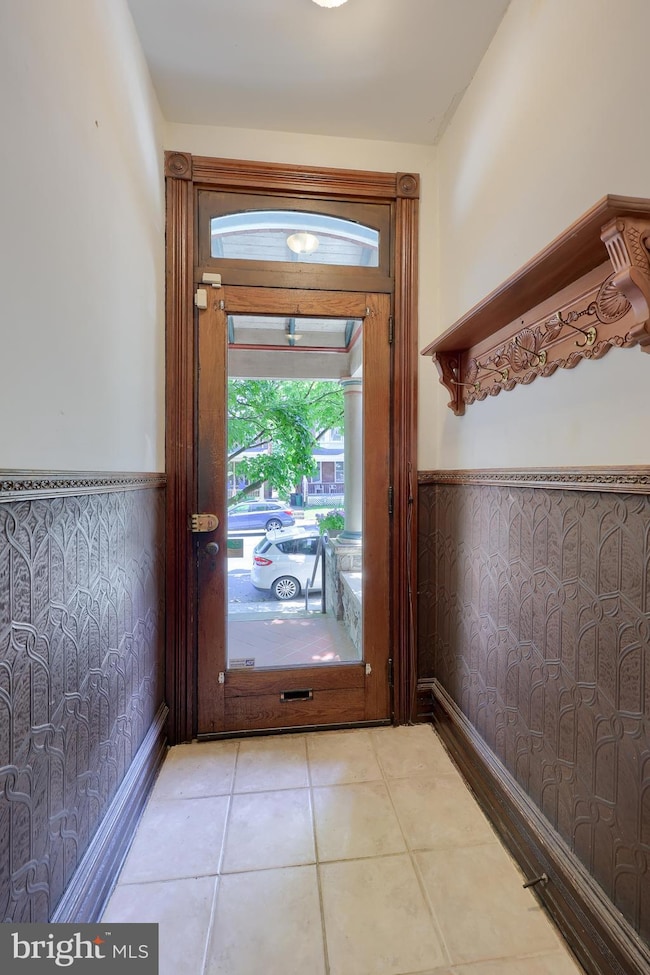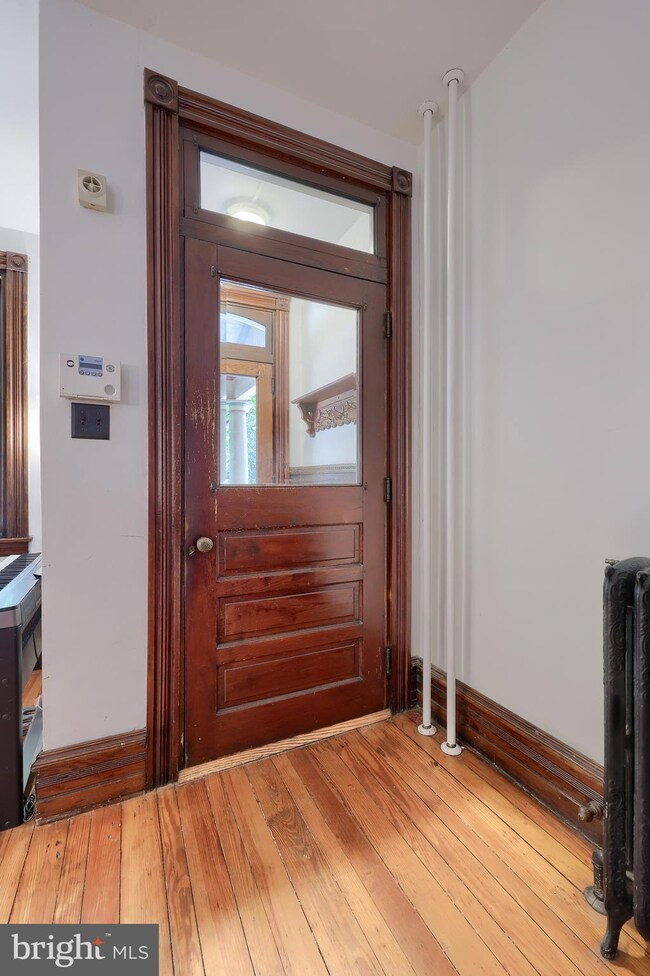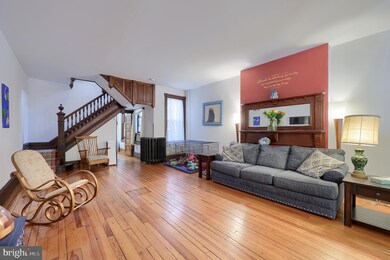
557 W Lemon St Lancaster, PA 17603
Chestnut Hill NeighborhoodHighlights
- Traditional Floor Plan
- Wood Flooring
- Formal Dining Room
- Traditional Architecture
- No HOA
- Family Room Off Kitchen
About This Home
As of September 2024Welcome to this charming brick home nestled in the highly sought-after Chestnut Hill neighborhood within Lancaster City. Offering over 2,500 square feet of livable space, this home combines historic charm with modern amenities — creating a perfect blend of comfort and style. This home offers 6 bedrooms, full bath complete with a classic clawfoot tub adorned with new brass hardware, 10-foot ceilings, and beautiful hardwood floors throughout. Additionally, the large, unfinished basement offers endless possibilities for customization and storage. Step outside to the private, fenced rear yard, a true oasis in the city. The patio area is ideal for outdoor entertaining, featuring a cozy firepit that invites gatherings with family and friends year-round. Don’t miss the opportunity to make this delightful property your new home.
Last Agent to Sell the Property
Berkshire Hathaway HomeServices Homesale Realty License #RS178558L Listed on: 06/06/2024

Townhouse Details
Home Type
- Townhome
Est. Annual Taxes
- $6,666
Year Built
- Built in 1905
Lot Details
- 2,614 Sq Ft Lot
- Wood Fence
- Cleared Lot
- Property is in very good condition
Parking
- On-Street Parking
Home Design
- Semi-Detached or Twin Home
- Traditional Architecture
- Brick Exterior Construction
- Slate Roof
- Composition Roof
- Rubber Roof
- Active Radon Mitigation
Interior Spaces
- 2,508 Sq Ft Home
- Property has 3 Levels
- Traditional Floor Plan
- Ceiling height of 9 feet or more
- Ceiling Fan
- Recessed Lighting
- Family Room Off Kitchen
- Living Room
- Formal Dining Room
- Laundry on lower level
Kitchen
- Gas Oven or Range
- Built-In Microwave
- Dishwasher
- Disposal
Flooring
- Wood
- Ceramic Tile
Bedrooms and Bathrooms
- 6 Bedrooms
- 1 Full Bathroom
Unfinished Basement
- Basement Fills Entire Space Under The House
- Exterior Basement Entry
Outdoor Features
- Patio
- Porch
Utilities
- Window Unit Cooling System
- Radiator
- 100 Amp Service
- Natural Gas Water Heater
Community Details
- No Home Owners Association
Listing and Financial Details
- Assessor Parcel Number 339-50065-0-0000
Ownership History
Purchase Details
Home Financials for this Owner
Home Financials are based on the most recent Mortgage that was taken out on this home.Purchase Details
Purchase Details
Home Financials for this Owner
Home Financials are based on the most recent Mortgage that was taken out on this home.Purchase Details
Home Financials for this Owner
Home Financials are based on the most recent Mortgage that was taken out on this home.Similar Homes in Lancaster, PA
Home Values in the Area
Average Home Value in this Area
Purchase History
| Date | Type | Sale Price | Title Company |
|---|---|---|---|
| Special Warranty Deed | $320,000 | None Listed On Document | |
| Interfamily Deed Transfer | -- | None Available | |
| Deed | $160,000 | None Available | |
| Deed | $160,000 | None Available |
Mortgage History
| Date | Status | Loan Amount | Loan Type |
|---|---|---|---|
| Open | $304,000 | New Conventional | |
| Previous Owner | $152,000 | Purchase Money Mortgage | |
| Previous Owner | $128,000 | New Conventional | |
| Previous Owner | $94,747 | FHA | |
| Previous Owner | $97,430 | FHA | |
| Previous Owner | $95,991 | FHA |
Property History
| Date | Event | Price | Change | Sq Ft Price |
|---|---|---|---|---|
| 09/27/2024 09/27/24 | Sold | $320,000 | -5.9% | $128 / Sq Ft |
| 08/16/2024 08/16/24 | Pending | -- | -- | -- |
| 08/05/2024 08/05/24 | For Sale | $339,900 | 0.0% | $136 / Sq Ft |
| 07/22/2024 07/22/24 | Pending | -- | -- | -- |
| 07/18/2024 07/18/24 | Price Changed | $339,900 | -2.9% | $136 / Sq Ft |
| 07/05/2024 07/05/24 | Price Changed | $349,900 | -2.8% | $140 / Sq Ft |
| 06/24/2024 06/24/24 | Price Changed | $359,900 | -1.4% | $144 / Sq Ft |
| 06/13/2024 06/13/24 | Price Changed | $364,900 | -2.7% | $145 / Sq Ft |
| 06/06/2024 06/06/24 | For Sale | $375,000 | +134.4% | $150 / Sq Ft |
| 03/27/2015 03/27/15 | Sold | $160,000 | -8.5% | $64 / Sq Ft |
| 02/02/2015 02/02/15 | Pending | -- | -- | -- |
| 11/12/2014 11/12/14 | For Sale | $174,900 | -- | $70 / Sq Ft |
Tax History Compared to Growth
Tax History
| Year | Tax Paid | Tax Assessment Tax Assessment Total Assessment is a certain percentage of the fair market value that is determined by local assessors to be the total taxable value of land and additions on the property. | Land | Improvement |
|---|---|---|---|---|
| 2024 | $6,596 | $166,700 | $33,500 | $133,200 |
| 2023 | $6,485 | $166,700 | $33,500 | $133,200 |
| 2022 | $6,215 | $166,700 | $33,500 | $133,200 |
| 2021 | $6,082 | $166,700 | $33,500 | $133,200 |
| 2020 | $6,082 | $166,700 | $33,500 | $133,200 |
| 2019 | $5,991 | $166,700 | $33,500 | $133,200 |
| 2018 | $3,555 | $166,700 | $33,500 | $133,200 |
| 2017 | $4,478 | $97,500 | $18,700 | $78,800 |
| 2016 | $4,437 | $97,500 | $18,700 | $78,800 |
| 2015 | $1,731 | $97,500 | $18,700 | $78,800 |
| 2014 | $3,873 | $97,500 | $18,700 | $78,800 |
Agents Affiliated with this Home
-
Craig Hartranft

Seller's Agent in 2024
Craig Hartranft
Berkshire Hathaway HomeServices Homesale Realty
(717) 560-5051
21 in this area
948 Total Sales
-
Mitchell Hershey

Seller Co-Listing Agent in 2024
Mitchell Hershey
Keller Williams Elite
(717) 799-0584
7 in this area
236 Total Sales
-
Cheryl McFadden

Buyer's Agent in 2024
Cheryl McFadden
Howard Hanna
(717) 201-5371
2 in this area
72 Total Sales
-
Karol Symanowicz

Seller's Agent in 2015
Karol Symanowicz
Berkshire Hathaway HomeServices Homesale Realty
(717) 286-9830
1 in this area
37 Total Sales
-
Jeffrey Seibert

Buyer's Agent in 2015
Jeffrey Seibert
Keller Williams Elite
(717) 684-5678
178 Total Sales
Map
Source: Bright MLS
MLS Number: PALA2051856
APN: 339-50065-0-0000
- 336 N Pine St
- 409 Lancaster Ave
- 532 Lancaster Ave
- 227 Elm St
- 510 W Chestnut St
- 335 W Walnut St
- 615 W Marion St
- 662 W Chestnut St
- 125 Nevin St
- 305 W Lemon St
- 708 N Pine St
- 772 Marietta Ave
- 726 N Pine St
- 423 W Orange St
- 123 College Ave
- 121 College Ave
- 623 Marietta Ave
- 345 W Orange St
- 615 Lake St
- 15 Ruby St
