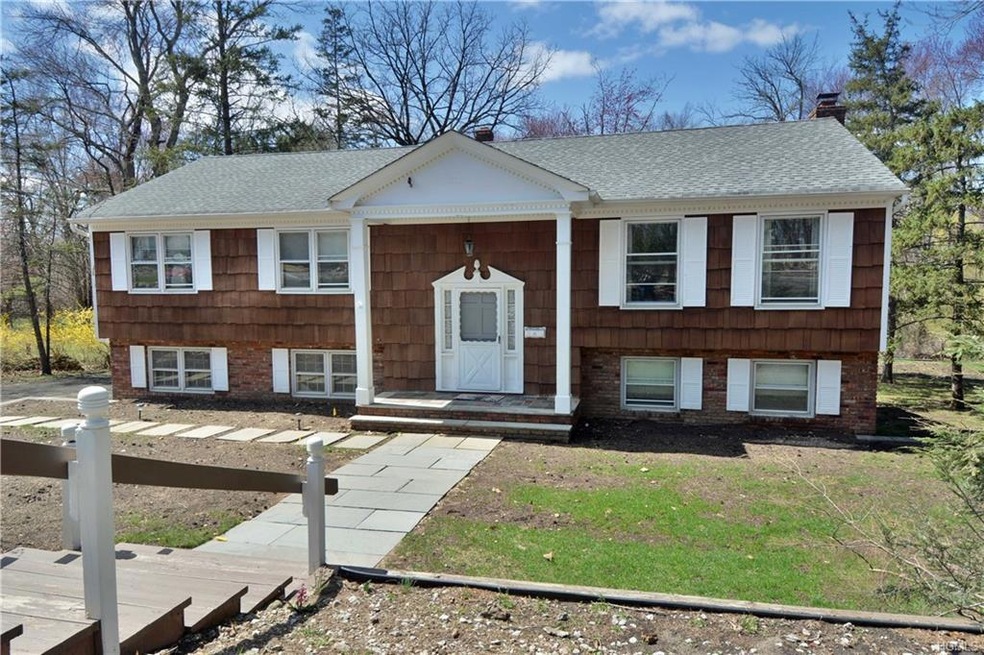
$900,000
- 6 Beds
- 4.5 Baths
- 53 Feldman Ct
- Mahwah, NJ
Bring your Builder and your Architect! Step into the rare opportunity to shape your dream home from the ground up. Construction began in 2024 on this expansive 5500+sf, 6BR/4.5BA Colonial home, equipped with a 4 car garage and located on a quiet cul-de-sac in highly desirable Fardale. Now, it awaits your personal vision to bring its full potential to life. Situated on almost an acre, this flat,
Donna Doherty Terrie O'Connor Realtors-Main St.
