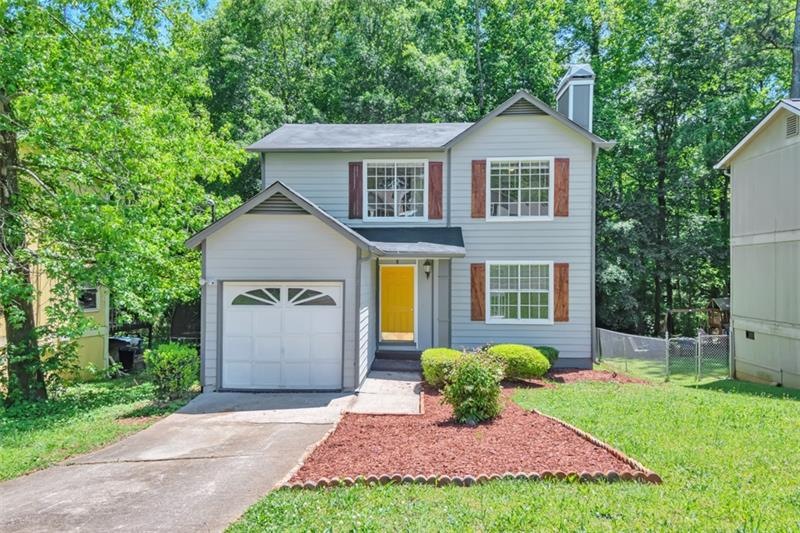Welcome to 5570 Downs Way, a captivating home in the enchanting Panola Downs community. This pristinely renovated, three bedroom, two bath masterpiece, offers over fifteen-hundred square feet of pure enchantment and luxurious upgrades throughout. The spacious, main level guides you to the beautiful, living room and adjourning dining room, lit with natural light. The large breakfast area opens to mountains of light as you look out onto the pristinely designed deck and backyard. Gorgeous countertops and upscale fixtures accent the kitchen with designer cabinetry. The kitc hen hosts plenty of storage, modern colors, exquisite finishes, and a beautiful backsplash. The gorgeous floors lead you to the grand family room with a relaxing view of your spacious backyard from the large, glass doors. The second level welcomes with a remarkable amount of space as you escape into the owner's suite, a modern day oasis. The beautiful en-suite bath features a stunning vanity, and an abundance of closet space. The hallway opens to two large bedrooms and a gorgeous guest bathroom. Within close proximity to I-20 & I-285, major highways to the Atlanta Hartsfield-Jackson Airport, Stonecrest, Arabia Mountain Trail, Stonecrest Marketplace, fine dining, outdoor recreation and plenty of shopping. With curb appeal galore and a huge backyard, this jewel is an absolute MUST SEE. Set an appointment through showing-time and behold this marvel for yourself. Don't forget to experience the virtual tour. Sold As-Is.

