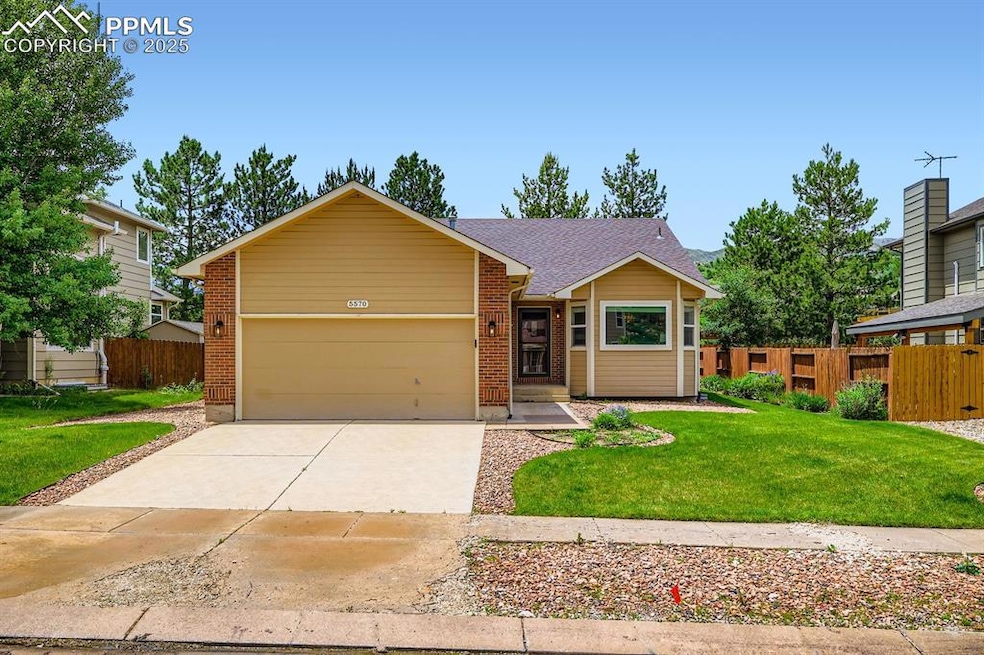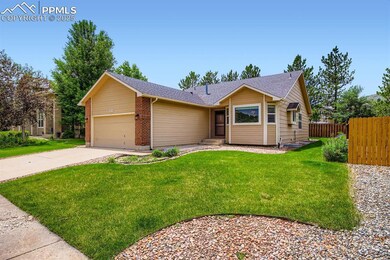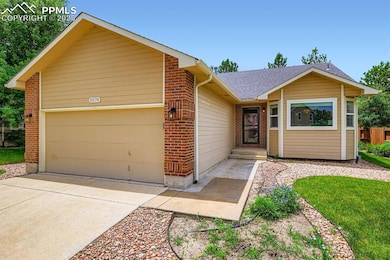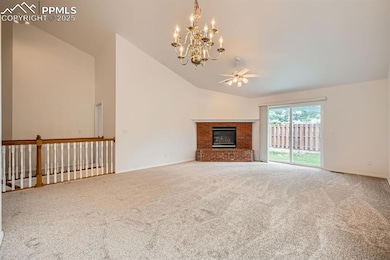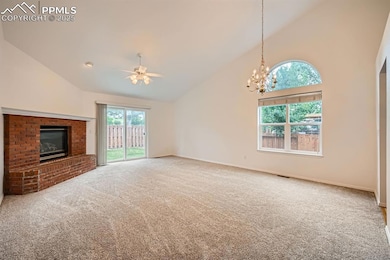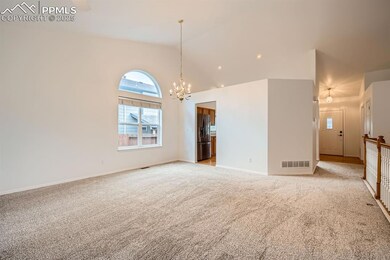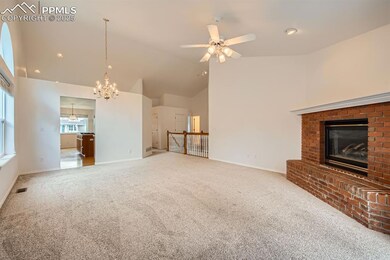
5570 Flag Way Colorado Springs, CO 80919
Pinon Valley NeighborhoodEstimated payment $3,124/month
Highlights
- Vaulted Ceiling
- Ranch Style House
- 2 Car Attached Garage
- Chipeta Elementary School Rated A-
- Wood Flooring
- 3-minute walk to Pinon Valley Park
About This Home
Rare beautiful ranch style home nestled in between Mountain Shadows and Pinon Valley Park. Located on a street that ends in a cul-de-sac. Brand new carpet, interior paint and hot water heater. Newer furnace and central air. Soaring vaulted ceilings. Main level laundry room. Large kitchen with gleaming hardwood flooring, gas cooktop, lots of counter space and cabinets for storage. Stainless steel refrigerator included. There are two dining areas. The kitchen bay window provides a breakfast nook and there is a centrally located kitchen island. The kitchen sink has a wonderful box window for plants and your special items. Both the bay window and window box allow lots of natural light. The great room is large enough for a formal dining area and living space. Amazing brick gas fireplace. Walk out from the family room to a lovely backyard. Relax on the backyard patio with some views of the mountains. Large patio for a grill and furniture. The main level master is spacious with a large walk-in closet with some built-in shelving. Master bath has a large soaking tub and stand alone shower. There are two main level secondary bedrooms and a full bath. Lots of room to grow in the unfinished basement. The house is nicely landscaped front and back. Conveniently located near Pinon Valley Park, playground, baseball field, walking trails, hiking, the Garden of the Gods, Glen Eyrie Castle and the Flying W Ranch. You will love touring this home.
Home Details
Home Type
- Single Family
Est. Annual Taxes
- $1,902
Year Built
- Built in 2000
Lot Details
- 6,821 Sq Ft Lot
- Landscaped
- Level Lot
HOA Fees
- $51 Monthly HOA Fees
Parking
- 2 Car Attached Garage
- Garage Door Opener
- Driveway
Home Design
- Ranch Style House
- Shingle Roof
- Masonite
Interior Spaces
- 3,301 Sq Ft Home
- Vaulted Ceiling
- Gas Fireplace
- Basement Fills Entire Space Under The House
Kitchen
- Oven
- Plumbed For Gas In Kitchen
- Microwave
- Disposal
Flooring
- Wood
- Carpet
- Tile
Bedrooms and Bathrooms
- 3 Bedrooms
- 2 Full Bathrooms
Additional Features
- Remote Devices
- Concrete Porch or Patio
- Forced Air Heating and Cooling System
Community Details
Overview
- Association fees include covenant enforcement, management, trash removal
Recreation
- Community Playground
- Park
- Trails
Map
Home Values in the Area
Average Home Value in this Area
Tax History
| Year | Tax Paid | Tax Assessment Tax Assessment Total Assessment is a certain percentage of the fair market value that is determined by local assessors to be the total taxable value of land and additions on the property. | Land | Improvement |
|---|---|---|---|---|
| 2024 | $1,783 | $38,670 | $5,970 | $32,700 |
| 2023 | $1,783 | $38,670 | $5,970 | $32,700 |
| 2022 | $1,635 | $29,220 | $5,390 | $23,830 |
| 2021 | $1,773 | $30,050 | $5,540 | $24,510 |
| 2020 | $1,735 | $25,560 | $4,830 | $20,730 |
| 2019 | $1,725 | $25,560 | $4,830 | $20,730 |
| 2018 | $1,583 | $21,570 | $4,140 | $17,430 |
| 2017 | $1,499 | $21,570 | $4,140 | $17,430 |
| 2016 | $1,249 | $21,550 | $4,350 | $17,200 |
| 2015 | $1,245 | $21,550 | $4,350 | $17,200 |
| 2014 | $1,223 | $20,330 | $3,130 | $17,200 |
Property History
| Date | Event | Price | Change | Sq Ft Price |
|---|---|---|---|---|
| 06/22/2025 06/22/25 | Pending | -- | -- | -- |
| 06/21/2025 06/21/25 | For Sale | $525,000 | 0.0% | $159 / Sq Ft |
| 06/16/2025 06/16/25 | Pending | -- | -- | -- |
| 06/13/2025 06/13/25 | For Sale | $525,000 | -- | $159 / Sq Ft |
Purchase History
| Date | Type | Sale Price | Title Company |
|---|---|---|---|
| Special Warranty Deed | -- | None Listed On Document | |
| Warranty Deed | $213,900 | -- | |
| Quit Claim Deed | -- | -- |
Mortgage History
| Date | Status | Loan Amount | Loan Type |
|---|---|---|---|
| Previous Owner | $159,000 | New Conventional | |
| Previous Owner | $170,000 | New Conventional | |
| Previous Owner | $174,100 | Unknown | |
| Previous Owner | $8,000 | Stand Alone Second | |
| Previous Owner | $171,100 | No Value Available | |
| Previous Owner | $156,500 | Construction |
Similar Homes in Colorado Springs, CO
Source: Pikes Peak REALTOR® Services
MLS Number: 9885391
APN: 73143-16-004
- 5480 Flag Way
- 1660 Maitland Ct
- 5585 Tamworth Dr
- 5573 Tamworth Dr
- 5714 Villa Lorenzo Dr
- 1616 Maitland Ct
- 5818 Villa Lorenzo Dr
- 5298 Pony Creek Cir
- 5751 Canyon Reserve Heights
- 2154 Keara Heights
- 5703 Canyon Reserve Heights
- 1965 Montura View Unit 204
- 2162 Keara Heights
- 5849 Chokecherry Dr
- 2186 Keara Heights
- 5506 Vantage Vista Dr
- 1816 Montura View Unit 204
- 5208 Pinon Valley Rd
- 5914 Canyon Reserve Heights
- 5926 Wisteria Dr
