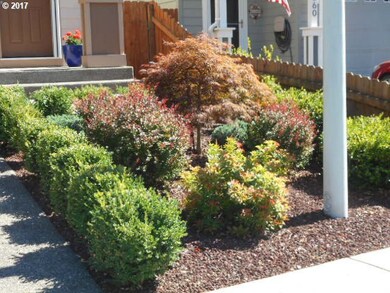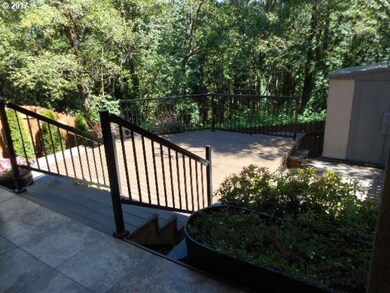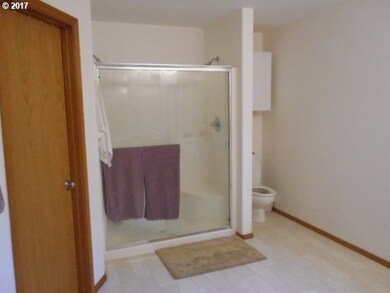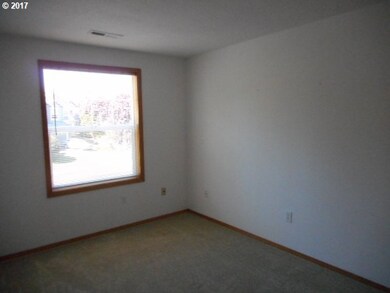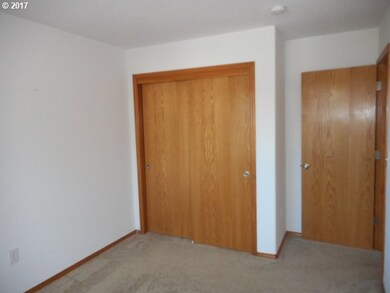
$525,000
- 3 Beds
- 2.5 Baths
- 2,080 Sq Ft
- 5530 I St
- Washougal, WA
Very well maintained home situated on a secluded and private lot at the end of a cul-de-sac that backs up to open space. Main level features an open layout that ties the Living Room w/ Gas Fireplace and a Slider to the Deck, to the Dining Room, and the Kitchen that has SS Appliances, Double Sink, Breakfast Bar, Tile Counters, a Pantry, and ample Counter Space. The stairs to the upper level
Joe Christie Redfin

