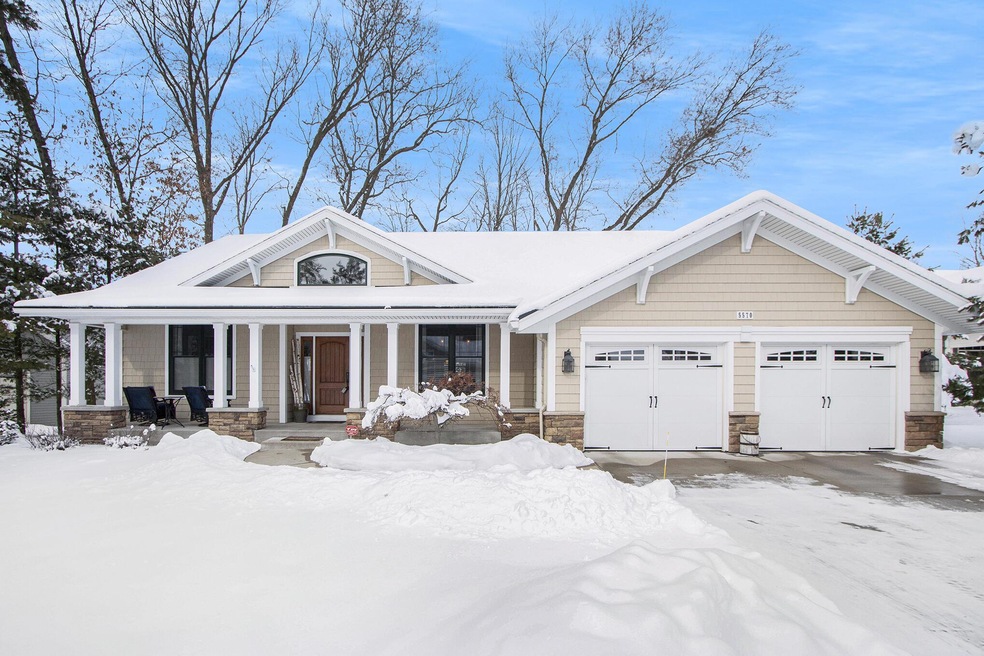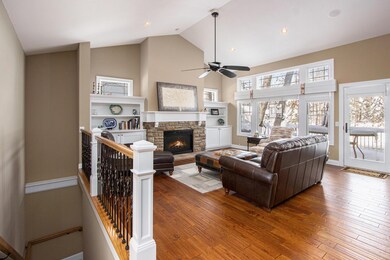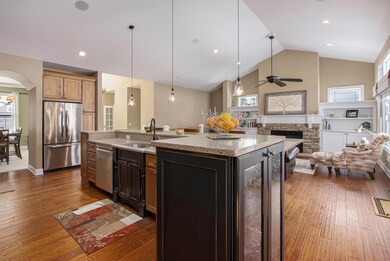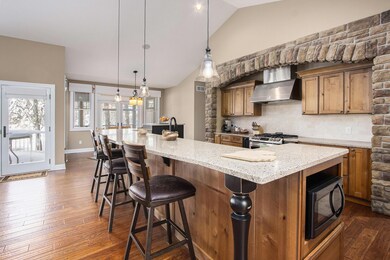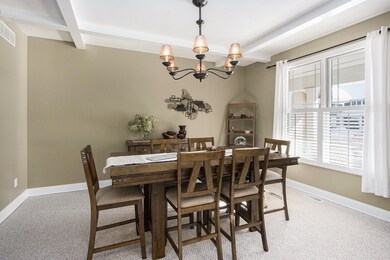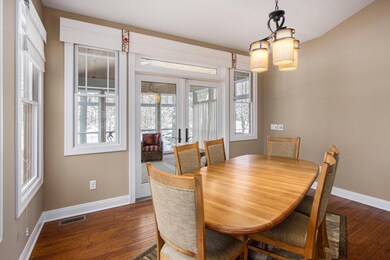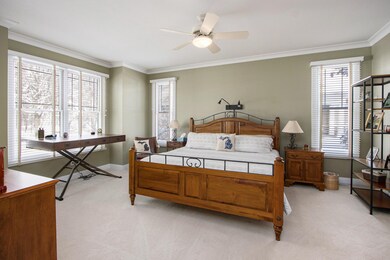
5570 N Red Pine Cir Unit 5 Kalamazoo, MI 49009
Highlights
- Home fronts a pond
- Deck
- Wooded Lot
- Amberly Elementary School Rated A-
- Pond
- Wood Flooring
About This Home
As of March 2022Beautiful Site Condo in Texas Township, portage schools and former Custom Parade Home in Grand Colony. Enjoy the walking trails, scenic pond, wooded setting and convenient location close to restaurants, shopping and highways. Home is filled with many special features and attention to detail. Hand scraped wood floors & tumbled stone, spectacular kitchen, with Rock Glen cabinetry. Stainless steel appliances, custom stone feature around gas range, quartz countertops and center island/snack bar. Open floor plan with cathedral ceilings, gas fire place, FDR with coffered ceiling, additional eating area and spectacular 3 season room overlooking the pond and round brick patio entertaining area. Master suite with 2 walk in closets custom tiled shower w/ multiple body sprays, whirl pool tub and dual vanities. Main floor laundry area with abundance of storage space. Beautiful finished lower level w/ large family room, media room, 2 bedrooms, full bath, wet bar, new carpet and plenty of daylight windows for additional living space. All of this plus a whole house water filtration system, water softener, and security system.
Last Agent to Sell the Property
Jason Sibley
Berkshire Hathaway HomeServices MI Listed on: 02/07/2022
Property Details
Home Type
- Condominium
Est. Annual Taxes
- $8,122
Year Built
- Built in 2007
Lot Details
- Home fronts a pond
- Property fronts a private road
- Shrub
- Terraced Lot
- Sprinkler System
- Wooded Lot
HOA Fees
- $230 Monthly HOA Fees
Parking
- 2 Car Attached Garage
- Garage Door Opener
Home Design
- Brick Exterior Construction
- Composition Roof
- Vinyl Siding
Interior Spaces
- 3,302 Sq Ft Home
- 1-Story Property
- Ceiling Fan
- Insulated Windows
- Window Treatments
- Mud Room
- Living Room with Fireplace
- Sun or Florida Room
- Home Security System
Kitchen
- Eat-In Kitchen
- Range
- Microwave
- Dishwasher
- Kitchen Island
- Snack Bar or Counter
- Disposal
Flooring
- Wood
- Ceramic Tile
Bedrooms and Bathrooms
- 4 Bedrooms | 2 Main Level Bedrooms
- 3 Full Bathrooms
- Whirlpool Bathtub
Laundry
- Laundry on main level
- Dryer
- Washer
Basement
- Basement Fills Entire Space Under The House
- Natural lighting in basement
Outdoor Features
- Pond
- Shared Waterfront
- Deck
- Patio
- Porch
Utilities
- Humidifier
- Forced Air Heating and Cooling System
- Heating System Uses Natural Gas
- Iron Water Filter
- Water Filtration System
- Natural Gas Water Heater
- Water Softener is Owned
- High Speed Internet
- Phone Available
- Cable TV Available
Community Details
Overview
- Association fees include snow removal, lawn/yard care
- $2 HOA Transfer Fee
Pet Policy
- Pets Allowed
Ownership History
Purchase Details
Home Financials for this Owner
Home Financials are based on the most recent Mortgage that was taken out on this home.Purchase Details
Purchase Details
Purchase Details
Home Financials for this Owner
Home Financials are based on the most recent Mortgage that was taken out on this home.Similar Homes in Kalamazoo, MI
Home Values in the Area
Average Home Value in this Area
Purchase History
| Date | Type | Sale Price | Title Company |
|---|---|---|---|
| Warranty Deed | $469,900 | Title Resource Agency | |
| Quit Claim Deed | -- | Attorney | |
| Quit Claim Deed | -- | Attorney | |
| Warranty Deed | $420,000 | Ppr Title | |
| Warranty Deed | $110,000 | Pinnacle Title |
Mortgage History
| Date | Status | Loan Amount | Loan Type |
|---|---|---|---|
| Open | $469,900 | Adjustable Rate Mortgage/ARM | |
| Previous Owner | $425,000 | Purchase Money Mortgage |
Property History
| Date | Event | Price | Change | Sq Ft Price |
|---|---|---|---|---|
| 03/31/2022 03/31/22 | Sold | $532,000 | -3.1% | $161 / Sq Ft |
| 02/24/2022 02/24/22 | Pending | -- | -- | -- |
| 02/07/2022 02/07/22 | For Sale | $549,000 | +16.8% | $166 / Sq Ft |
| 12/04/2017 12/04/17 | Sold | $469,900 | 0.0% | $143 / Sq Ft |
| 10/07/2017 10/07/17 | Pending | -- | -- | -- |
| 10/04/2017 10/04/17 | For Sale | $469,900 | -- | $143 / Sq Ft |
Tax History Compared to Growth
Tax History
| Year | Tax Paid | Tax Assessment Tax Assessment Total Assessment is a certain percentage of the fair market value that is determined by local assessors to be the total taxable value of land and additions on the property. | Land | Improvement |
|---|---|---|---|---|
| 2025 | $2,882 | $290,400 | $0 | $0 |
| 2024 | $2,882 | $268,700 | $0 | $0 |
| 2023 | $2,816 | $262,200 | $0 | $0 |
| 2022 | $8,245 | $251,500 | $0 | $0 |
| 2021 | $8,122 | $249,200 | $0 | $0 |
| 2020 | $7,933 | $249,000 | $0 | $0 |
| 2019 | $7,298 | $217,300 | $0 | $0 |
| 2018 | $4,652 | $215,600 | $0 | $0 |
| 2017 | -- | $214,700 | $0 | $0 |
| 2016 | -- | $200,600 | $0 | $0 |
| 2015 | -- | $199,000 | $50,000 | $149,000 |
| 2014 | -- | $199,000 | $0 | $0 |
Agents Affiliated with this Home
-

Buyer's Agent in 2022
Terri Feltner
Chuck Jaqua, REALTOR
(269) 760-1086
7 in this area
116 Total Sales
-
J
Seller's Agent in 2017
Joyce Vos
Berkshire Hathaway HomeServices MI
-
J
Buyer's Agent in 2017
Jason Sibley
Berkshire Hathaway HomeServices MI
(269) 720-7722
3 in this area
88 Total Sales
Map
Source: Southwestern Michigan Association of REALTORS®
MLS Number: 22003671
APN: 09-24-140-005
- 5551 Saddle Club Dr
- 5353 Chickadee Dr
- 5326 Saddle Club Dr
- 5850 Dunwoody Ct
- 5825 Saddle Club Dr
- 7873 Shepherds Glen Ct
- 7843 Shepherds Glen Ct
- 5284 Green Pine Ln
- 7951 S 12th St
- 5204 Foxcroft Dr
- 5616 Stoney Brook Rd
- 5217 Green Pine Ln
- 7361 Hopkinton Dr
- 7449 S 10th St
- 7337 Roslindale Trail
- 5849 Gavin Ln
- 7317 Waltham Dr
- 7973 Preakness Ct
- 7296 Annandale Dr
- 7276 Annandale Dr
