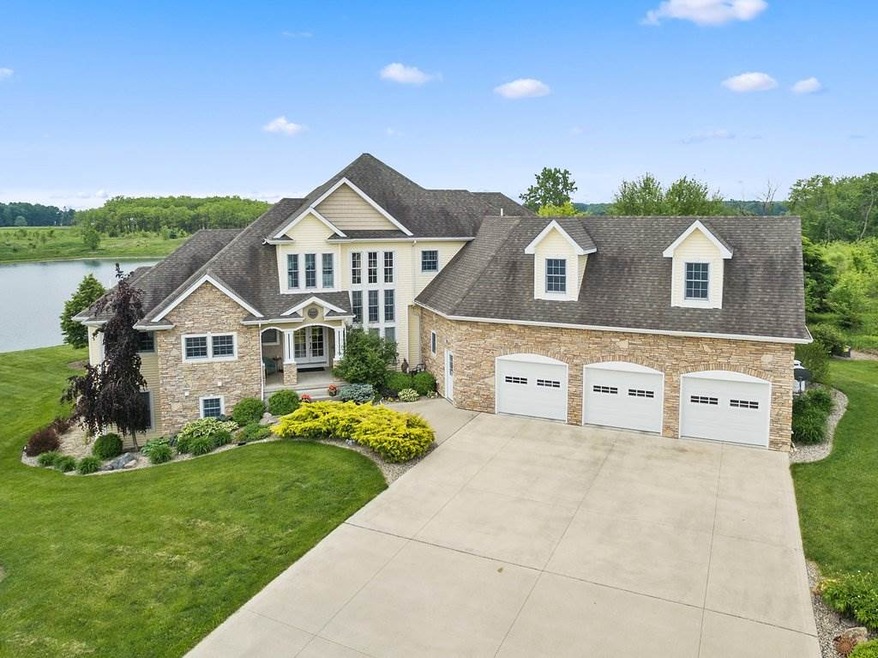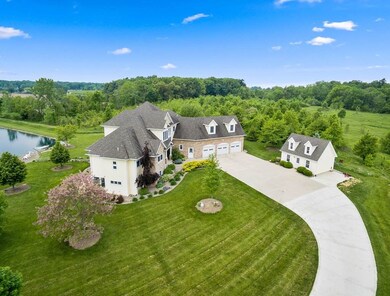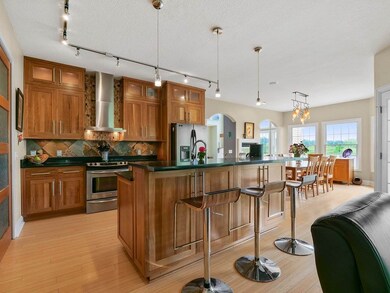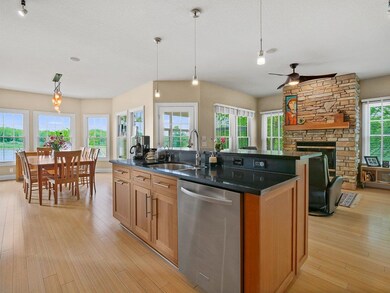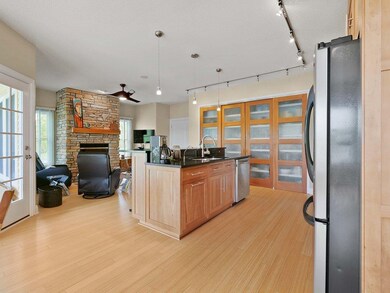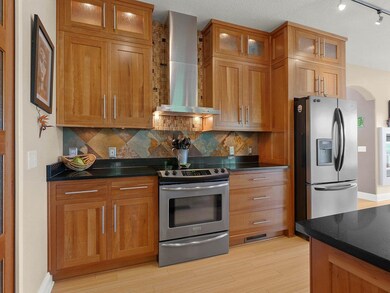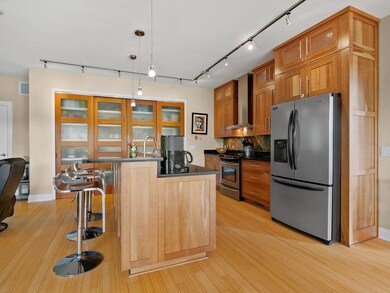
5570 S 1100 E-57 Huntertown, IN 46748
Highlights
- Waterfront
- Dining Room with Fireplace
- 4 Car Attached Garage
- 12.43 Acre Lot
- Lake, Pond or Stream
- Energy-Efficient Appliances
About This Home
As of October 2021Who can boast of a Huntertown address with Noble County taxes in this true one-of-a-kind, custom built estate located minutes from Dupont? YOU can, and still be surrounded by the privacy and quietness that only 12.4 acres, with a beautiful 3 acre pond, could provide. With over 4,500+ Finished Square feet, you’ll find retreat both inside and outside. Multiple hardwoods headline completely solid surface flooring throughout. Open concept kitchen with silestone countertops, custom cherry cabinets and large custom pantry. The Great Room features a fireplace and a wall of windows overlooking the beach, stocked pond, and hundreds of planted trees. The Master Suite on main floor is like a private sanctuary, with large his and hers walk in closets and a beautiful master bath with large walk in shower, soaking tub and corian countertops. A Finished walkout basement hosts a large family room with fireplace and blackout window covers for movies, additional guest room and bath, an office or exercise room in addition to a large room with tons of storage. Geothermal provides true high efficiency for all seasons. Truly, too many high end features and amenities to highlight. Main floor and lower level appliances stay! This is a must see!
Home Details
Home Type
- Single Family
Est. Annual Taxes
- $3,381
Year Built
- Built in 2005
Lot Details
- 12.43 Acre Lot
- Lot Dimensions are 993x527x964x514
- Waterfront
- Property has an invisible fence for dogs
- Level Lot
Parking
- 4 Car Attached Garage
- Driveway
Home Design
- Shingle Roof
- Stone Exterior Construction
- Vinyl Construction Material
Interior Spaces
- 2.5-Story Property
- Gas Log Fireplace
- Living Room with Fireplace
- Dining Room with Fireplace
- 3 Fireplaces
Bedrooms and Bathrooms
- 5 Bedrooms
Finished Basement
- Fireplace in Basement
- 1 Bathroom in Basement
- 2 Bedrooms in Basement
Eco-Friendly Details
- Energy-Efficient Appliances
- Energy-Efficient HVAC
Outdoor Features
- Lake, Pond or Stream
Schools
- Avilla Elementary School
- East Noble Middle School
- East Noble High School
Utilities
- Heat Pump System
- Geothermal Heating and Cooling
- Private Company Owned Well
- Well
- Septic System
Community Details
- Heritage Heights Subdivision
Listing and Financial Details
- Assessor Parcel Number 57-21-35-200-012.000-017
Ownership History
Purchase Details
Home Financials for this Owner
Home Financials are based on the most recent Mortgage that was taken out on this home.Purchase Details
Home Financials for this Owner
Home Financials are based on the most recent Mortgage that was taken out on this home.Similar Homes in the area
Home Values in the Area
Average Home Value in this Area
Purchase History
| Date | Type | Sale Price | Title Company |
|---|---|---|---|
| Deed | $835,000 | Attorney'S Title Group Inc | |
| Grant Deed | $566,250 | Attorney Only |
Mortgage History
| Date | Status | Loan Amount | Loan Type |
|---|---|---|---|
| Previous Owner | $453,000 | New Conventional | |
| Previous Owner | $200,000 | No Value Available |
Property History
| Date | Event | Price | Change | Sq Ft Price |
|---|---|---|---|---|
| 10/29/2021 10/29/21 | Sold | $835,000 | -1.8% | $169 / Sq Ft |
| 10/09/2021 10/09/21 | Pending | -- | -- | -- |
| 10/07/2021 10/07/21 | For Sale | $850,000 | +33.9% | $172 / Sq Ft |
| 08/14/2018 08/14/18 | Sold | $635,000 | 0.0% | $143 / Sq Ft |
| 06/01/2018 06/01/18 | Pending | -- | -- | -- |
| 05/29/2018 05/29/18 | For Sale | $635,000 | -- | $143 / Sq Ft |
Tax History Compared to Growth
Tax History
| Year | Tax Paid | Tax Assessment Tax Assessment Total Assessment is a certain percentage of the fair market value that is determined by local assessors to be the total taxable value of land and additions on the property. | Land | Improvement |
|---|---|---|---|---|
| 2024 | $5,152 | $833,400 | $143,600 | $689,800 |
| 2023 | $5,214 | $793,500 | $135,000 | $658,500 |
| 2022 | $9,126 | $774,200 | $130,500 | $643,700 |
| 2021 | $4,936 | $720,100 | $130,500 | $589,600 |
| 2020 | $4,720 | $683,300 | $125,400 | $557,900 |
| 2019 | $4,626 | $632,900 | $95,800 | $537,100 |
| 2018 | $3,601 | $492,300 | $89,700 | $402,600 |
| 2017 | $3,443 | $491,800 | $88,700 | $403,100 |
| 2016 | $3,823 | $558,300 | $93,500 | $464,800 |
| 2014 | $3,544 | $495,400 | $88,400 | $407,000 |
Agents Affiliated with this Home
-
Brad Noll

Seller's Agent in 2021
Brad Noll
Noll Team Real Estate
(260) 710-7744
354 Total Sales
-
Jody Hurley

Buyer's Agent in 2021
Jody Hurley
Coldwell Banker Real Estate Group
(260) 450-4450
133 Total Sales
-
Alan Scherer

Seller's Agent in 2018
Alan Scherer
North Eastern Group Realty
(260) 580-9543
146 Total Sales
Map
Source: Indiana Regional MLS
MLS Number: 201822567
APN: 572135200012000017
- 5407 W North County Line Rd
- 17894 Boeing Pass
- 555 E Basalt Dr
- 333 Keltic Pines Blvd Unit 33
- 534 Contour Cove
- 573 Contour Cove Unit 21
- 100 N Tamarack St
- 17313 Lima Rd
- 3106 W Shoaff Tract 1 Rd
- 223 E Basalt Dr
- 17236 Hudson Cove
- 3325 W Shoaff Tract 4 Rd
- 2165 Freestone Place
- 2187 Freestone Place
- 2034 Freestone Place
- 17378 Hummelstone Run
- 1981 Freestone Place
- 102 W Basalt Dr
- 17171 Delancey Ct
- 7819 Greenwell Rd
