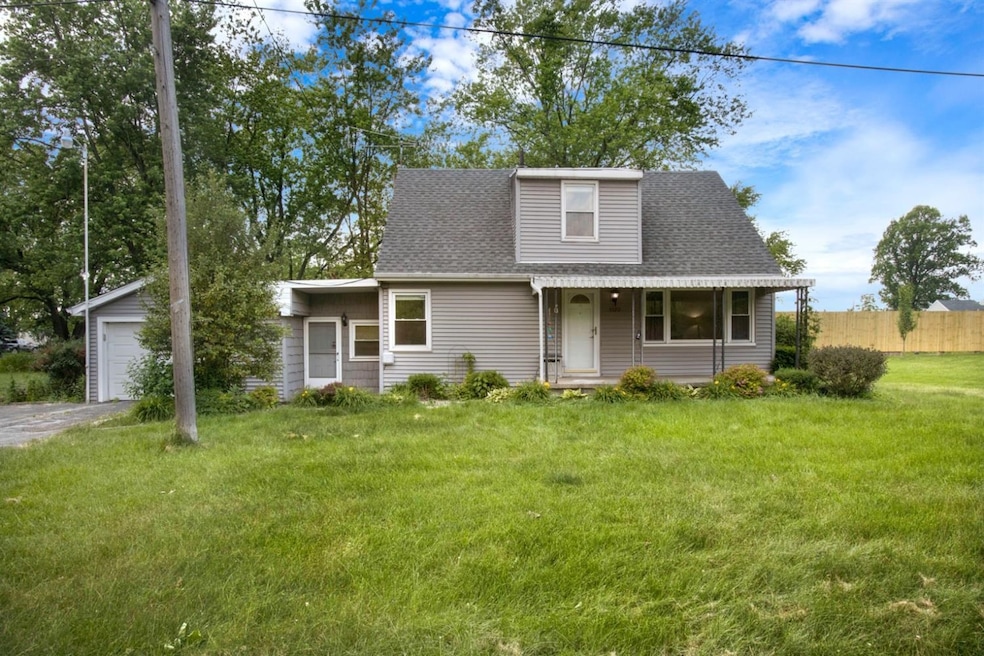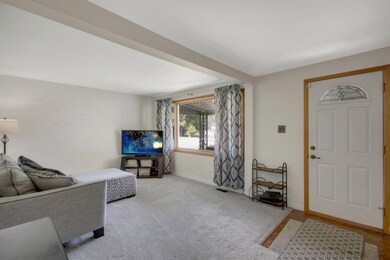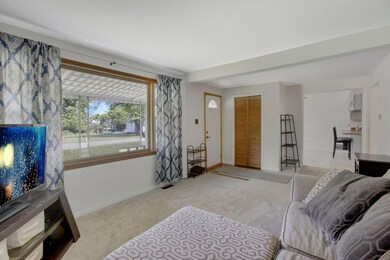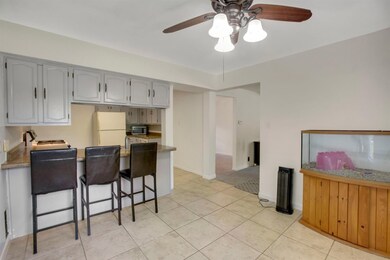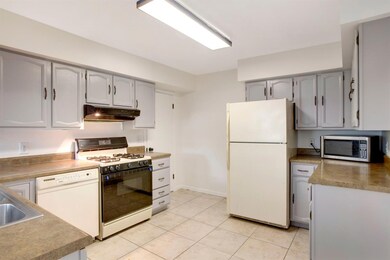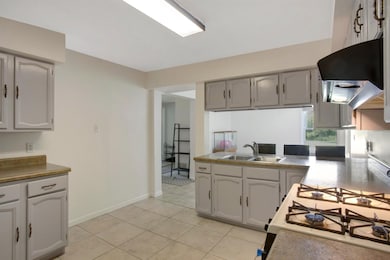
5570 Swift St Hobart, IN 46342
Highlights
- Cape Cod Architecture
- Corner Lot
- Country Kitchen
- Deck
- Covered patio or porch
- 1.5 Car Attached Garage
About This Home
As of July 2020Charming cape cod on corner lot ready for new owner. This charming 1.5 story home features master on main, living room and large kitchen and dining room; breezeway allows direct access to mud room and garage. Mud room hosts mechanics, laundry and quick access to outdoors. Upstairs features large bathroom and 2 additional bedrooms. New carpeting and freshly painted. Conveniently located near I65, shoppng and restaurants.
Last Agent to Sell the Property
Coldwell Banker Real Estate Gr License #RB14043624 Listed on: 06/22/2020

Home Details
Home Type
- Single Family
Est. Annual Taxes
- $1,302
Year Built
- Built in 1956
Lot Details
- 0.29 Acre Lot
- Lot Dimensions are 70x179
- Landscaped
- Corner Lot
- Paved or Partially Paved Lot
- Level Lot
Parking
- 1.5 Car Attached Garage
Home Design
- Cape Cod Architecture
- Vinyl Siding
Interior Spaces
- 1,536 Sq Ft Home
- Living Room
- Dining Room
- Laundry on main level
Kitchen
- Country Kitchen
- Portable Gas Range
- Dishwasher
Bedrooms and Bathrooms
- 3 Bedrooms
- En-Suite Primary Bedroom
- 1 Full Bathroom
Outdoor Features
- Deck
- Covered patio or porch
- Storage Shed
Utilities
- Cooling Available
- Forced Air Heating System
- Heating System Uses Natural Gas
- Septic System
Community Details
- Midget Farms Subdivision
- Net Lease
Listing and Financial Details
- Assessor Parcel Number 451202151007000018
Ownership History
Purchase Details
Home Financials for this Owner
Home Financials are based on the most recent Mortgage that was taken out on this home.Purchase Details
Home Financials for this Owner
Home Financials are based on the most recent Mortgage that was taken out on this home.Similar Homes in the area
Home Values in the Area
Average Home Value in this Area
Purchase History
| Date | Type | Sale Price | Title Company |
|---|---|---|---|
| Warranty Deed | -- | Fidelity National Title Co | |
| Warranty Deed | -- | Fidelity National Title Co |
Mortgage History
| Date | Status | Loan Amount | Loan Type |
|---|---|---|---|
| Open | $147,537 | FHA | |
| Closed | $127,289 | FHA | |
| Previous Owner | $98,090 | FHA | |
| Previous Owner | $14,000 | Future Advance Clause Open End Mortgage |
Property History
| Date | Event | Price | Change | Sq Ft Price |
|---|---|---|---|---|
| 07/31/2020 07/31/20 | Sold | $139,000 | 0.0% | $90 / Sq Ft |
| 07/27/2020 07/27/20 | Pending | -- | -- | -- |
| 06/22/2020 06/22/20 | For Sale | $139,000 | +39.1% | $90 / Sq Ft |
| 04/16/2014 04/16/14 | Sold | $99,900 | 0.0% | $65 / Sq Ft |
| 03/20/2014 03/20/14 | Pending | -- | -- | -- |
| 12/05/2013 12/05/13 | For Sale | $99,900 | -- | $65 / Sq Ft |
Tax History Compared to Growth
Tax History
| Year | Tax Paid | Tax Assessment Tax Assessment Total Assessment is a certain percentage of the fair market value that is determined by local assessors to be the total taxable value of land and additions on the property. | Land | Improvement |
|---|---|---|---|---|
| 2024 | $5,687 | $141,000 | $20,900 | $120,100 |
| 2023 | $1,562 | $139,300 | $20,900 | $118,400 |
| 2022 | $1,562 | $133,900 | $20,900 | $113,000 |
| 2021 | $1,385 | $119,000 | $13,900 | $105,100 |
| 2020 | $1,084 | $99,800 | $13,900 | $85,900 |
| 2019 | $1,417 | $96,000 | $13,900 | $82,100 |
| 2018 | $1,302 | $91,400 | $13,900 | $77,500 |
| 2017 | $1,362 | $90,200 | $13,900 | $76,300 |
| 2016 | $1,275 | $90,900 | $13,900 | $77,000 |
| 2014 | $476 | $67,100 | $13,900 | $53,200 |
| 2013 | $489 | $67,700 | $13,900 | $53,800 |
Agents Affiliated with this Home
-

Seller's Agent in 2020
Hortencia Moreno
Coldwell Banker Real Estate Gr
(773) 742-5918
3 in this area
62 Total Sales
-
L
Buyer's Agent in 2020
Lutrell Kirk
Kirk & Company Your Home Sold
(219) 293-8494
6 in this area
208 Total Sales
-

Seller's Agent in 2014
Penny O'Neill
Home Connection Realty, Inc.
(219) 962-7677
29 in this area
127 Total Sales
-
T
Seller Co-Listing Agent in 2014
Tamera Lujan
Home Connection Realty, Inc.
(219) 781-5950
3 in this area
31 Total Sales
-
R
Buyer's Agent in 2014
Robin Sturgeon
McColly Real Estate
Map
Source: Northwest Indiana Association of REALTORS®
MLS Number: GNR476606
APN: 45-12-02-151-007.000-018
- 5606 Mississippi St
- 1424 Mississippi Place
- 1501 Mississippi St
- 1455 Swift St
- 1517 Alabama St
- 5675 S Liverpool Rd
- 5400 Georgia St
- 1446 E 50th Ct
- 5060 Ohio Ct
- 5375 Delaware St
- 6131 Glen Dr
- 5301 Delaware St
- 5601 Connecticut St
- 5180 Maryland St
- 6325 Kentucky Place
- 5055 Maryland St
- 5165 Pennsylvania St
- 5252 Connecticut St
- 100 E 54th Ave
- 6910 Pennsylvania St
