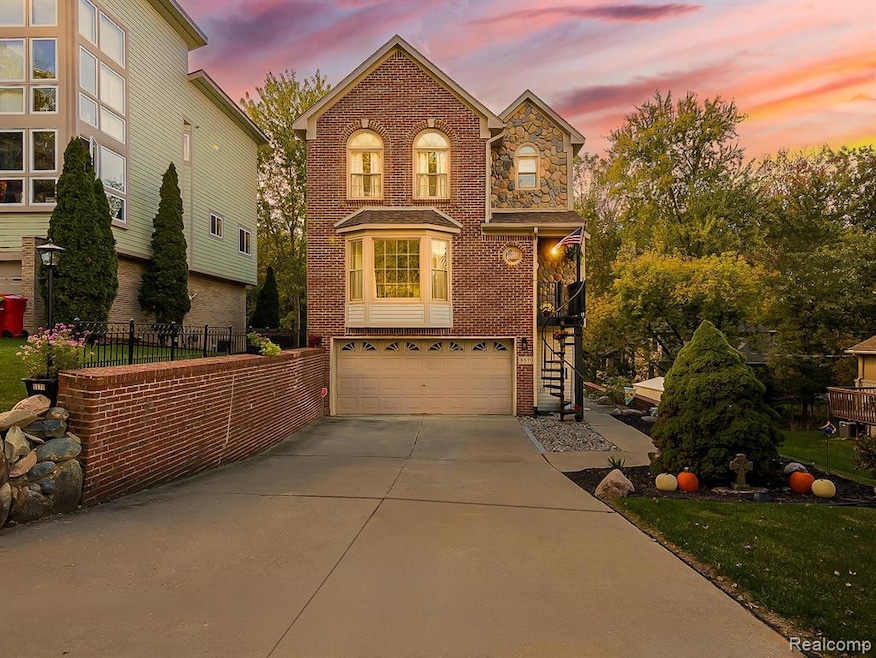5570 Wildrose Ave West Bloomfield, MI 48322
Estimated payment $2,320/month
Highlights
- Colonial Architecture
- Deck
- No HOA
- Walled Lake Central High School Rated A-
- Ground Level Unit
- Stainless Steel Appliances
About This Home
Welcome to 5570 Wildrose Ave, nestled in the highly sought-after Pleasant Lake Highlands community! This beautiful 3-bedroom, 2.5-bath home perfectly blends comfort, modern living, and a true lakefront lifestyle with private access to Pleasant Lake and a sandy beach just a short walk away. Inside, you’ll find an open, light-filled layout with spacious living areas and a gourmet kitchen featuring all-new Frigidaire Gallery Series appliances—including a refrigerator, range, microwave, and dishwasher (2024/2025). Every major utility has been updated for peace of mind: a new furnace (2022), A/C (2022), water heater (2023), water softener, and new washer and dryer. The master shower faucets have also been replaced. The finished walkout basement includes a workout area and is plumbed for a full bathroom, offering flexibility for future expansion. Enjoy outdoor living with new landscaping surrounding the home, a golf hitting net under the deck, and a beautiful balcony with an outdoor fireplace—plus a cozy indoor fireplace for cooler nights. A convenient first-floor side entrance provides easy access through the garage. All TVs in the home stay, along with most of the furniture, making this move-in ready home even more turnkey. Located within the Walled Lake Central School District and close to major expressways, dining, and shopping, this home offers the perfect mix of tranquility, accessibility, and everyday luxury. Don’t miss your chance to call this lakeside retreat your new home!
Home Details
Home Type
- Single Family
Est. Annual Taxes
Year Built
- Built in 1999
Lot Details
- 6,098 Sq Ft Lot
- Lot Dimensions are 50x120
- Fenced
Parking
- 2 Car Attached Garage
Home Design
- Colonial Architecture
- Brick Exterior Construction
- Poured Concrete
- Asphalt Roof
- Stone Siding
- Vinyl Construction Material
Interior Spaces
- 2,002 Sq Ft Home
- 2-Story Property
- Fireplace
- Finished Basement
Kitchen
- Built-In Gas Range
- Range Hood
- Microwave
- Stainless Steel Appliances
- Disposal
Bedrooms and Bathrooms
- 3 Bedrooms
- 3 Full Bathrooms
Laundry
- Dryer
- Washer
Outdoor Features
- Balcony
- Deck
- Patio
- Porch
Location
- Ground Level Unit
Utilities
- Forced Air Heating and Cooling System
- Heating System Uses Natural Gas
- Natural Gas Water Heater
Community Details
- No Home Owners Association
- Pleasant Lake Highlands Subdivision
Listing and Financial Details
- Assessor Parcel Number 1829108019
Map
Home Values in the Area
Average Home Value in this Area
Tax History
| Year | Tax Paid | Tax Assessment Tax Assessment Total Assessment is a certain percentage of the fair market value that is determined by local assessors to be the total taxable value of land and additions on the property. | Land | Improvement |
|---|---|---|---|---|
| 2024 | $2,649 | $196,700 | $0 | $0 |
| 2022 | $2,280 | $159,360 | $17,500 | $141,860 |
| 2021 | $3,938 | $149,100 | $0 | $0 |
| 2020 | $2,253 | $144,780 | $17,500 | $127,280 |
| 2018 | $3,836 | $126,460 | $17,500 | $108,960 |
| 2015 | -- | $110,450 | $0 | $0 |
| 2014 | -- | $104,810 | $0 | $0 |
| 2011 | -- | $93,300 | $0 | $0 |
Property History
| Date | Event | Price | List to Sale | Price per Sq Ft |
|---|---|---|---|---|
| 11/17/2025 11/17/25 | Pending | -- | -- | -- |
| 11/17/2025 11/17/25 | Price Changed | $369,777 | -2.7% | $185 / Sq Ft |
| 11/04/2025 11/04/25 | Price Changed | $379,900 | -5.0% | $190 / Sq Ft |
| 10/19/2025 10/19/25 | For Sale | $399,900 | -- | $200 / Sq Ft |
Purchase History
| Date | Type | Sale Price | Title Company |
|---|---|---|---|
| Sheriffs Deed | $108,750 | None Available | |
| Interfamily Deed Transfer | -- | None Available | |
| Deed | $260,292 | -- | |
| Deed | $25,000 | -- |
Source: Realcomp
MLS Number: 20251045265
APN: 18-29-108-019
- 0000 Blue Jay Way
- VL Leytonstone Blvd
- 6606 Leytonstone Blvd
- 6960 Long Ave
- 7220 Essex Dr
- 5512 Essex Ct
- 7230 Walnut Lake Rd
- 5679 Branford Dr
- 6433 Walnut Lake Rd
- 7065 Deerwood Trail Unit 27
- 7400 Tall Timbers
- 5676 Hillcrest Cir E
- 5616 Hillcrest Cir W
- 7647 Larchwood Dr
- 6196 Celeste Rd
- 5994 Glen Eagles Dr
- 7640 Larchwood Dr
- Whittaker Plan at Reserve at West Bloomfield
- Drummond Plan at Reserve at West Bloomfield
- Brantwood Plan at Reserve at West Bloomfield

