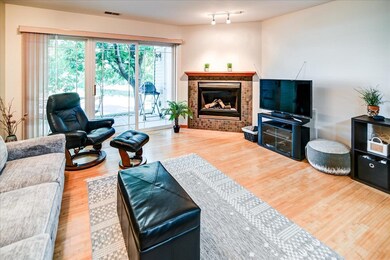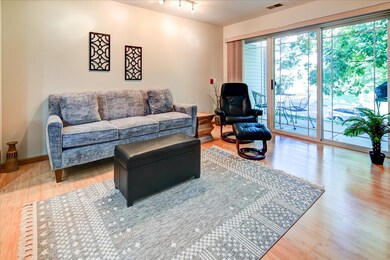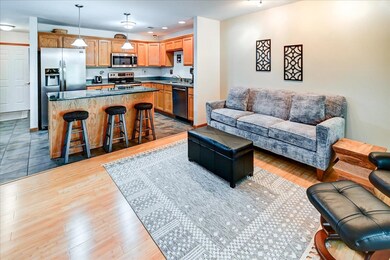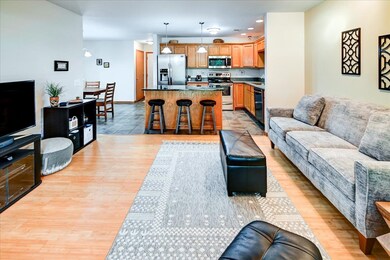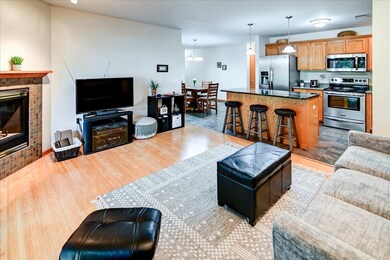
5571 Bantry Ln Unit 3 Fitchburg, WI 53711
Highlights
- Bathtub
- Walk-In Closet
- Breakfast Bar
- West High School Rated A
- Forced Air Cooling System
- Patio
About This Home
As of November 2024Come see this delightful and charming 2 bed, 2 bath, move in ready, ranch style condo near many conveniences! McKee Farm Park, Great Dane, Capital City Trail and Pick & Save to name a few. This first floor condo offers open and functional floor plan, spacious kitchen with large island with beautiful granite countertop, and Bamboo floor throughout living room. Enjoy your private patio in the summer and gas fireplace in the winter. In unit laundry room on the main floor right where you need it, and spacious 2 car garage with plenty of storage space. The prefect place for living all in one level, in a quiet neighborhood setting.
Last Agent to Sell the Property
First Weber, Inc Brokerage Email: HomeInfo@firstweber.com License #88736-94 Listed on: 09/25/2024

Co-Listed By
First Weber, Inc Brokerage Email: HomeInfo@firstweber.com License #59333-90
Property Details
Home Type
- Condominium
Est. Annual Taxes
- $3,745
Year Built
- Built in 1997
HOA Fees
- $255 Monthly HOA Fees
Home Design
- Garden Home
- Ranch Property
- Poured Concrete
- Vinyl Siding
Interior Spaces
- 1,228 Sq Ft Home
- Gas Fireplace
Kitchen
- Breakfast Bar
- Oven or Range
- Microwave
- Dishwasher
- Kitchen Island
- Disposal
Bedrooms and Bathrooms
- 2 Bedrooms
- Walk-In Closet
- 2 Full Bathrooms
- Bathtub and Shower Combination in Primary Bathroom
- Bathtub
Laundry
- Dryer
- Washer
Parking
- Garage
- Garage Door Opener
Schools
- Leopold Elementary School
- Cherokee Heights Middle School
- West High School
Utilities
- Forced Air Cooling System
- Water Softener
Additional Features
- Patio
- Private Entrance
- Property is near a bus stop
Community Details
- Association fees include parking, trash removal, snow removal, reserve fund, lawn maintenance
- 4 Units
- Located in the Bantry View master-planned community
- Property Manager
Listing and Financial Details
- Assessor Parcel Number 0609-044-1026-6
Ownership History
Purchase Details
Home Financials for this Owner
Home Financials are based on the most recent Mortgage that was taken out on this home.Purchase Details
Home Financials for this Owner
Home Financials are based on the most recent Mortgage that was taken out on this home.Purchase Details
Purchase Details
Home Financials for this Owner
Home Financials are based on the most recent Mortgage that was taken out on this home.Purchase Details
Home Financials for this Owner
Home Financials are based on the most recent Mortgage that was taken out on this home.Purchase Details
Purchase Details
Home Financials for this Owner
Home Financials are based on the most recent Mortgage that was taken out on this home.Similar Homes in the area
Home Values in the Area
Average Home Value in this Area
Purchase History
| Date | Type | Sale Price | Title Company |
|---|---|---|---|
| Deed | $274,900 | None Listed On Document | |
| Deed | $274,900 | None Listed On Document | |
| Deed | $305,000 | Knight Barry Title | |
| Warranty Deed | -- | None Listed On Document | |
| Condominium Deed | $125,000 | Dane County Title Company | |
| Special Warranty Deed | $124,900 | None Available | |
| Warranty Deed | -- | None Available | |
| Warranty Deed | $162,500 | None Available |
Mortgage History
| Date | Status | Loan Amount | Loan Type |
|---|---|---|---|
| Open | $199,900 | New Conventional | |
| Closed | $199,900 | New Conventional | |
| Previous Owner | $145,000 | New Conventional | |
| Previous Owner | $129,500 | Credit Line Revolving | |
| Previous Owner | $79,500 | New Conventional | |
| Previous Owner | $10,000 | Unknown | |
| Previous Owner | $10,000 | New Conventional | |
| Previous Owner | $93,750 | New Conventional | |
| Previous Owner | $112,410 | New Conventional | |
| Previous Owner | $157,625 | New Conventional |
Property History
| Date | Event | Price | Change | Sq Ft Price |
|---|---|---|---|---|
| 11/19/2024 11/19/24 | Sold | $274,900 | 0.0% | $224 / Sq Ft |
| 10/09/2024 10/09/24 | Price Changed | $274,900 | -1.8% | $224 / Sq Ft |
| 09/25/2024 09/25/24 | For Sale | $280,000 | +124.0% | $228 / Sq Ft |
| 08/09/2013 08/09/13 | Sold | $125,000 | -3.8% | $96 / Sq Ft |
| 07/08/2013 07/08/13 | Pending | -- | -- | -- |
| 05/10/2013 05/10/13 | For Sale | $130,000 | -- | $100 / Sq Ft |
Tax History Compared to Growth
Tax History
| Year | Tax Paid | Tax Assessment Tax Assessment Total Assessment is a certain percentage of the fair market value that is determined by local assessors to be the total taxable value of land and additions on the property. | Land | Improvement |
|---|---|---|---|---|
| 2024 | $3,916 | $235,700 | $42,400 | $193,300 |
| 2023 | $3,745 | $198,900 | $42,400 | $156,500 |
| 2021 | $3,658 | $174,500 | $37,200 | $137,300 |
| 2020 | $3,597 | $174,500 | $37,200 | $137,300 |
| 2019 | $3,686 | $174,200 | $37,200 | $137,000 |
| 2018 | $3,371 | $161,500 | $33,000 | $128,500 |
| 2017 | $3,541 | $160,900 | $33,000 | $127,900 |
| 2016 | $3,656 | $160,500 | $25,000 | $135,500 |
| 2015 | $3,605 | $159,200 | $25,000 | $134,200 |
| 2014 | $3,543 | $159,800 | $25,000 | $134,800 |
| 2013 | $3,366 | $155,000 | $25,000 | $130,000 |
Agents Affiliated with this Home
-
Tenzin Wangchuk

Seller's Agent in 2024
Tenzin Wangchuk
First Weber, Inc
(608) 695-8395
4 Total Sales
-
Stacy Ozanne

Seller Co-Listing Agent in 2024
Stacy Ozanne
First Weber, Inc
(608) 358-4499
86 Total Sales
-
The 608 Team
T
Buyer's Agent in 2024
The 608 Team
EXP Realty, LLC
(608) 535-9695
649 Total Sales
-
H
Seller's Agent in 2013
Heidi Noble
Heidi Noble Properties
(608) 516-5999
-
Jean Lambert

Buyer's Agent in 2013
Jean Lambert
Real Broker LLC
(608) 516-6978
36 Total Sales
Map
Source: South Central Wisconsin Multiple Listing Service
MLS Number: 1986701
APN: 0609-044-1026-6
- 3010 Yarmouth Greenway Dr Unit 105
- 807 Whispering Pines Way
- 1508 Whispering Pines Way
- 305 Whispering Pines Way Unit 305
- 1404 Whispering Pines Way
- 3029 Rosecommon Terrace
- 3021 Royal Wulff Terrace Unit 3021
- 3013 Hartwicke Dr
- 3033 Irvington Way
- 5619 Brendan Ave
- 3314 Derby Down
- 5713 Rosslare Ln
- 5694 Longford Terrace
- 3000 Edenberry St
- 19 Prairie Edge Way
- 5712 Claredon Dr
- 2909 Brian Ln
- 44 Wood Brook Way
- 3017 Grandview Blvd
- 2820 Mickelson Pkwy Unit 304

