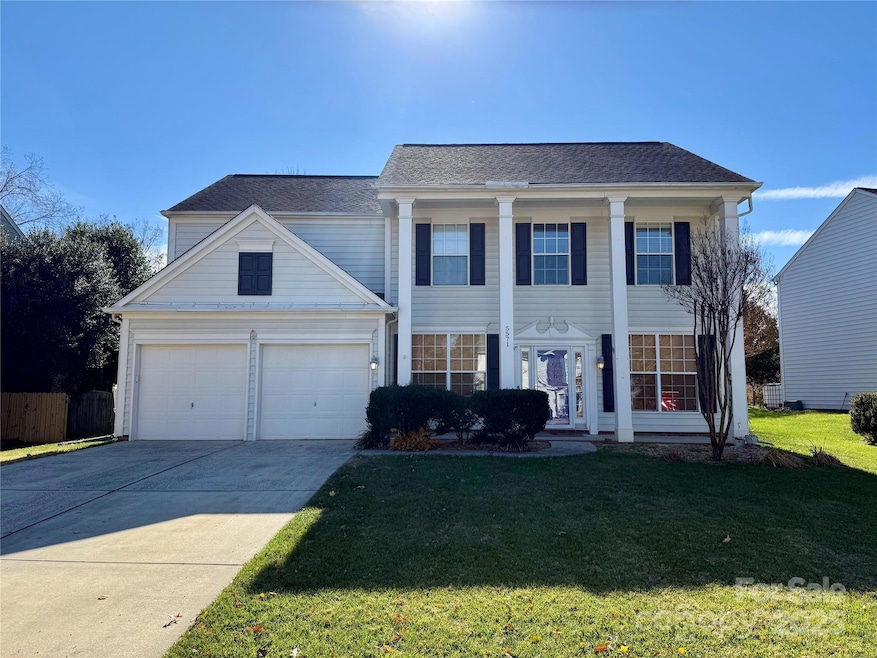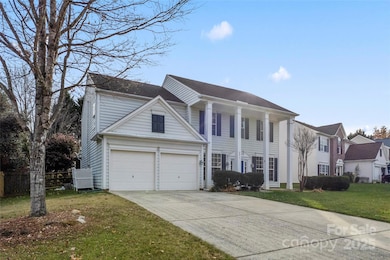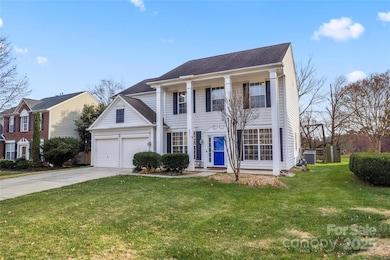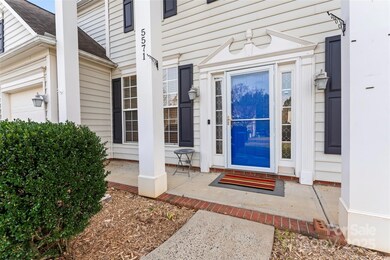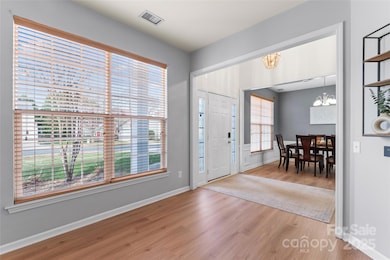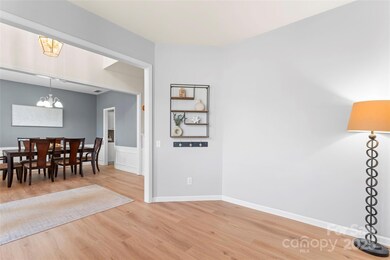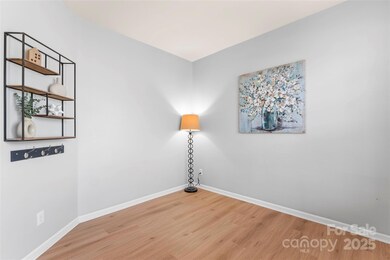5571 Cambridge Bay Dr Charlotte, NC 28269
Highland Creek NeighborhoodEstimated payment $2,958/month
Highlights
- On Golf Course
- Fitness Center
- Clubhouse
- Community Cabanas
- Open Floorplan
- Pond
About This Home
COMING SOON! Amazing, stately home on large ? acre lot which backs up the driving range of the esteemed Highland Creek golf course. Step in to the 2-story foyer, and you are greeted by BRAND NEW LVP flooring which flows throughout main level offering a peaceful continuity as you transition through the home. Spacious dining room features chair-rail & picture frame molding and is perfect for the upcoming holiday gatherings. Living room/den area provides a cozy nook to catch up on some reading or maybe host lively game nights! You don't need it to use it as an office space as the home smartly offers an office with french doors for privacy plus mounted wall cabinets for all your storage needs. Spacious family room with gas-log fireplace and detail trim is the perfect setting to snuggle up with popcorn for movie nights. Updated kitchen includes sleek classic white cabinets, stainless steel applicances which includes a wall oven and induction cooktop with range hood, gorgeous granite countertops, undermount farm sink, tile backsplash, decorator shelving, spacious walk-in pantry, wall of cabinets & convenient butcher block center island with storage. Upstairs, you will find NEW CARPET, four spacious bedrooms, secondary bathroom & conveniently located laundry. 18x20 screened patio with ceiling fans offers fun picnic dinners or quiet evenings overlooking the large fenced backyard. Rooftop solar panels supplement monthly electrical expense. Fabulous Highland Creek amenities and easy access to all the things the area provides: shopping, dining, entertainment, access to interstates 77, 85 & 485. WELCOME HOME!!
Listing Agent
Keller Williams Lake Norman Brokerage Email: consuelo@ConsueloSouders.com License #252814 Listed on: 11/20/2025

Open House Schedule
-
Sunday, November 23, 202512:00 to 3:00 pm11/23/2025 12:00:00 PM +00:0011/23/2025 3:00:00 PM +00:00Add to Calendar
Home Details
Home Type
- Single Family
Est. Annual Taxes
- $3,687
Year Built
- Built in 1999
Lot Details
- Lot Dimensions are 79x184x65x188
- On Golf Course
- Back Yard Fenced
- Property is zoned R-9PUD
HOA Fees
- $68 Monthly HOA Fees
Parking
- 2 Car Attached Garage
- Front Facing Garage
- Garage Door Opener
- Driveway
Home Design
- Slab Foundation
- Architectural Shingle Roof
- Vinyl Siding
Interior Spaces
- 2-Story Property
- Open Floorplan
- Ceiling Fan
- Gas Log Fireplace
- Insulated Windows
- French Doors
- Insulated Doors
- Great Room with Fireplace
- Screened Porch
- Pull Down Stairs to Attic
- Storm Doors
Kitchen
- Walk-In Pantry
- Convection Oven
- Induction Cooktop
- Microwave
- Plumbed For Ice Maker
- Dishwasher
- Kitchen Island
- Farmhouse Sink
- Disposal
Flooring
- Carpet
- Vinyl
Bedrooms and Bathrooms
- 4 Bedrooms
- Walk-In Closet
- Garden Bath
Laundry
- Laundry Room
- Laundry on upper level
- Washer and Electric Dryer Hookup
Outdoor Features
- Pond
Schools
- Highland Creek Elementary School
- Ridge Road Middle School
- Mallard Creek High School
Utilities
- Forced Air Heating and Cooling System
- Heating System Uses Natural Gas
- Underground Utilities
- Gas Water Heater
- Fiber Optics Available
Listing and Financial Details
- Assessor Parcel Number 029-755-10
Community Details
Overview
- Hawthorne Management Association, Phone Number (704) 377-0114
- Built by Pulte
- Highland Creek Subdivision
- Mandatory home owners association
Amenities
- Picnic Area
- Clubhouse
Recreation
- Golf Course Community
- Tennis Courts
- Pickleball Courts
- Sport Court
- Indoor Game Court
- Recreation Facilities
- Community Playground
- Fitness Center
- Community Cabanas
- Community Pool
- Trails
Security
- Card or Code Access
Map
Home Values in the Area
Average Home Value in this Area
Tax History
| Year | Tax Paid | Tax Assessment Tax Assessment Total Assessment is a certain percentage of the fair market value that is determined by local assessors to be the total taxable value of land and additions on the property. | Land | Improvement |
|---|---|---|---|---|
| 2025 | $3,687 | $466,700 | $95,000 | $371,700 |
| 2024 | $3,687 | $466,700 | $95,000 | $371,700 |
| 2023 | $3,562 | $466,700 | $95,000 | $371,700 |
| 2022 | $2,885 | $286,000 | $75,000 | $211,000 |
| 2021 | $2,874 | $286,000 | $75,000 | $211,000 |
| 2020 | $2,867 | $286,000 | $75,000 | $211,000 |
| 2019 | $2,851 | $298,500 | $75,000 | $223,500 |
| 2018 | $2,881 | $214,000 | $55,000 | $159,000 |
| 2017 | $2,833 | $214,000 | $55,000 | $159,000 |
| 2016 | $2,824 | $214,000 | $55,000 | $159,000 |
| 2015 | $2,812 | $214,000 | $55,000 | $159,000 |
| 2014 | $2,811 | $0 | $0 | $0 |
Property History
| Date | Event | Price | List to Sale | Price per Sq Ft | Prior Sale |
|---|---|---|---|---|---|
| 05/26/2021 05/26/21 | Sold | $368,000 | +5.8% | $151 / Sq Ft | View Prior Sale |
| 04/30/2021 04/30/21 | Pending | -- | -- | -- | |
| 04/27/2021 04/27/21 | For Sale | $347,700 | -- | $143 / Sq Ft |
Purchase History
| Date | Type | Sale Price | Title Company |
|---|---|---|---|
| Warranty Deed | $368,000 | None Available | |
| Warranty Deed | $198,000 | -- | |
| Warranty Deed | $168,500 | -- |
Mortgage History
| Date | Status | Loan Amount | Loan Type |
|---|---|---|---|
| Open | $349,600 | New Conventional | |
| Previous Owner | $188,100 | No Value Available | |
| Previous Owner | $159,058 | No Value Available |
Source: Canopy MLS (Canopy Realtor® Association)
MLS Number: 4322086
APN: 029-755-10
- 5369 Cambridge Bay Dr
- 5701 Fairvista Dr
- 9341 Meadowmont View Dr
- 6616 Blue Sky Ln
- 8663 Meadowmont View Dr
- 8437 Kilmartin Ln
- 6600 Blue Sky Ln
- 9116 Meadowmont View Dr
- 4123 Beauvista Dr
- 9042 Northfield Crossing Dr
- 6401 Morningsong Ln
- 8612 Cedardale Ridge Ct
- 8815 Laurel Run Dr
- 8218 Lynnewood Glen Dr
- 5715 Hartfield Downs Dr
- 3930 Huntmeadow Dr
- 9135 Simonton Dr
- 13809 Falconcrest Dr
- 4329 Beauvista Dr
- 7119 Founders Club Ct Unit 35
- 5229 Bentgrass Run Dr
- 8609 Driscoll Ct
- 6619 Hawksnest Dr
- 9104 Meadowmont View Dr
- 5925 Hidden Meadow Ln
- 9139 Simonton Dr
- 9246 Highland Creek Pkwy
- 14012 Sobeck Ln
- 5824 Downfield Wood Dr
- 6217 Chavel Ln
- 8221 Brookings Dr
- 13107 Arbor Day Ct
- 5909 Bearoak Ln
- 6223 Woodland Commons Dr
- 8728 Arbor Creek Dr Unit B
- 4747 Forestridge Commons Dr
- 4934 Prosperity Ridge Rd
- 6439 Prosperity Church Rd
- 5410 Prosperity Ridge Rd
- 4930 Goose Creek Dr
