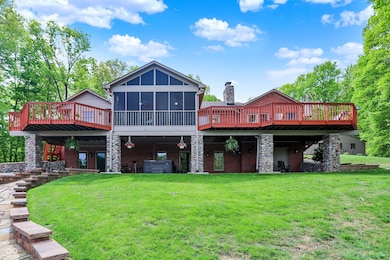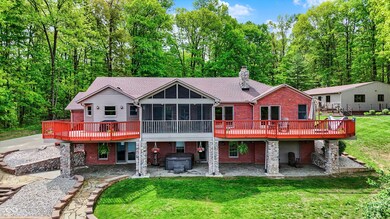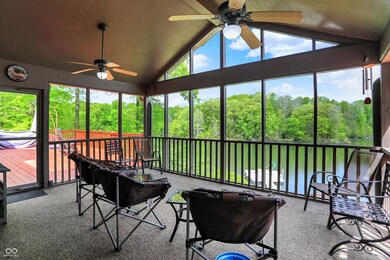
5571 Poff Rd Martinsville, IN 46151
Estimated payment $10,217/month
Highlights
- Lake Front
- Heated Spa
- 75.96 Acre Lot
- Water Access
- Gated Parking
- Mature Trees
About This Home
Welcome to your privately gated 75+ acre estate, complete with a breathtaking 10-acre private lake-ideal for fishing, hunting, ATV riding, or simply enjoying the outdoors on your boat or shooting on your gun range. This exceptional property includes a beautifully finished second home just steps from the main residence, perfect for in-laws, extended guests, or as an income-producing rental. The main home impresses with gorgeous hardwood floors, two floor-to-ceiling stone fireplaces, a spacious open-concept kitchen flowing into the great room, and a screened-in porch-all offering panoramic views of the lake. A primary suite with two closets, tiled shower, double sinks, and more. The walk-out basement features a bonus room, two bedrooms, and a bunk room that lead directly to a hot tub, fire pit, and private boat dock, creating a seamless indoor-outdoor living experience. A massive pole barn with three 12-foot garage bays and soaring ceilings offers ample space for vehicles, a workshop, or a home-based business. The fully updated in-law quarters boast a wraparound porch overlooking a peaceful gazebo and the lake-an ideal space to relax and take in the serene surroundings. With wooded trails, abundant wildlife, and unmatched tranquility, this estate feels like a private retreat while still being conveniently close to major highways and the airport-without the noise and lights. Whether you're seeking a luxurious escape, a recreational paradise, or the ultimate entertaining space, this one-of-a-kind property is ready to welcome you home. This never been logged 75.9 acres is everything you could want in one property and is a hunters paradise and your dream come true.
Listing Agent
Keller Williams Indy Metro S Brokerage Email: homes@michellechandler.com License #RB14035890 Listed on: 05/07/2025

Co-Listing Agent
Keller Williams Indy Metro S Brokerage Email: homes@michellechandler.com License #RB14049747
Home Details
Home Type
- Single Family
Est. Annual Taxes
- $4,296
Year Built
- Built in 1997
Lot Details
- 75.96 Acre Lot
- Lake Front
- Mature Trees
- Wooded Lot
- Additional Parcels
Parking
- 4 Car Garage
- Heated Garage
- Workshop in Garage
- Garage Door Opener
- Gated Parking
Property Views
- Lake
- Woods
Home Design
- Ranch Style House
- Traditional Architecture
- Brick Exterior Construction
- Concrete Perimeter Foundation
- Stone
Interior Spaces
- Built-in Bookshelves
- Cathedral Ceiling
- Paddle Fans
- Fireplace Features Masonry
- Entrance Foyer
- Great Room with Fireplace
- 2 Fireplaces
Kitchen
- Eat-In Kitchen
- Breakfast Bar
- Double Oven
- Electric Cooktop
- Microwave
- Dishwasher
- Kitchen Island
- Trash Compactor
- Disposal
Flooring
- Engineered Wood
- Carpet
Bedrooms and Bathrooms
- 4 Bedrooms
- Walk-In Closet
- In-Law or Guest Suite
- Dual Vanity Sinks in Primary Bathroom
Laundry
- Laundry Room
- Laundry on main level
- Dryer
Finished Basement
- Walk-Out Basement
- Basement Fills Entire Space Under The House
- Fireplace in Basement
Home Security
- Security System Owned
- Fire and Smoke Detector
Pool
- Heated Spa
- Above Ground Spa
Outdoor Features
- Water Access
- Balcony
- Multiple Outdoor Decks
- Screened Patio
- Fire Pit
- Pole Barn
- Gazebo
- Outbuilding
- Wrap Around Porch
Schools
- Eminence Elementary School
- Eminence Jr-Sr High School
Utilities
- Geothermal Heating and Cooling
- Power Generator
- Well
Community Details
- No Home Owners Association
Listing and Financial Details
- Assessor Parcel Number 550701400002000002
Map
Home Values in the Area
Average Home Value in this Area
Tax History
| Year | Tax Paid | Tax Assessment Tax Assessment Total Assessment is a certain percentage of the fair market value that is determined by local assessors to be the total taxable value of land and additions on the property. | Land | Improvement |
|---|---|---|---|---|
| 2024 | $39 | $2,500 | $2,500 | $0 |
| 2023 | $33 | $2,100 | $2,100 | $0 |
| 2022 | $27 | $1,600 | $1,600 | $0 |
| 2021 | $17 | $1,400 | $1,400 | $0 |
| 2020 | $27 | $1,400 | $1,400 | $0 |
| 2019 | $33 | $1,700 | $1,700 | $0 |
| 2018 | $34 | $1,800 | $1,800 | $0 |
| 2017 | $27 | $2,000 | $2,000 | $0 |
| 2016 | $38 | $2,100 | $2,100 | $0 |
| 2014 | $41 | $4,700 | $4,700 | $0 |
| 2013 | $41 | $4,000 | $4,000 | $0 |
Property History
| Date | Event | Price | Change | Sq Ft Price |
|---|---|---|---|---|
| 05/09/2025 05/09/25 | For Sale | $1,780,000 | +173.8% | $392 / Sq Ft |
| 02/14/2019 02/14/19 | Sold | $650,000 | 0.0% | $143 / Sq Ft |
| 12/26/2018 12/26/18 | Pending | -- | -- | -- |
| 12/01/2018 12/01/18 | Off Market | $650,000 | -- | -- |
| 11/12/2018 11/12/18 | Price Changed | $739,000 | -2.1% | $163 / Sq Ft |
| 09/17/2018 09/17/18 | Price Changed | $755,000 | -1.8% | $166 / Sq Ft |
| 05/17/2018 05/17/18 | Price Changed | $769,000 | -2.0% | $169 / Sq Ft |
| 02/23/2018 02/23/18 | For Sale | $785,000 | -- | $173 / Sq Ft |
Purchase History
| Date | Type | Sale Price | Title Company |
|---|---|---|---|
| Warranty Deed | -- | Title Alliance Of Indy Metro | |
| Deed | -- | -- |
Mortgage History
| Date | Status | Loan Amount | Loan Type |
|---|---|---|---|
| Open | $493,320 | New Conventional | |
| Closed | $41,000 | Credit Line Revolving | |
| Closed | $320,000 | New Conventional | |
| Closed | $520,000 | New Conventional | |
| Previous Owner | $417,000 | New Conventional |
Similar Home in Martinsville, IN
Source: MIBOR Broker Listing Cooperative®
MLS Number: 22030320
APN: 55-07-01-200-007.001-002
- 4675 N Herbemont Rd
- 3907 N Caldwell Rd
- 3512 N Wakeland Rd
- 0 State Road 142
- 0 W Awbrey Rd
- 6295 State Road 142
- 9024 N Herbemont Rd
- 4743 Little Hurricane Rd
- 4418 North Dr
- 3861 N Kindred Ridge
- 6865 Stockwell Rd
- 10694 W Hickory Ct
- 3520 Morgan Oaks Ct
- 7561 N Hall School Rd
- 2150 N Olive Church Rd
- 6389 N Forrest St
- 11365 W South R 142
- 4725 Upper Patton Park Rd
- 4976 W Sims Ln
- 11960 W S R 42
- 11275 N Quillow Way
- 11273 N Heirloom Dr
- 3007 W Longbranch Dr
- 3015 W Crosscreek Dr
- 2908 E County Road 1000 S
- 460 W Ellen St
- 9 Keller Hill Rd
- 388 Country View Ct
- 2581 E Sunset Ln
- 582 N 5th St
- 315 N Lehr Dr
- 30 Keller Dr
- 35 W High St
- 6391 Layton Ln
- 6632 Gadsen Ct
- 5858 Glen Haven Blvd
- 4879 Larkspur Dr
- 5638 Beale St
- 3928 Liberty Meadows Rd
- 6295 Gateway Dr






