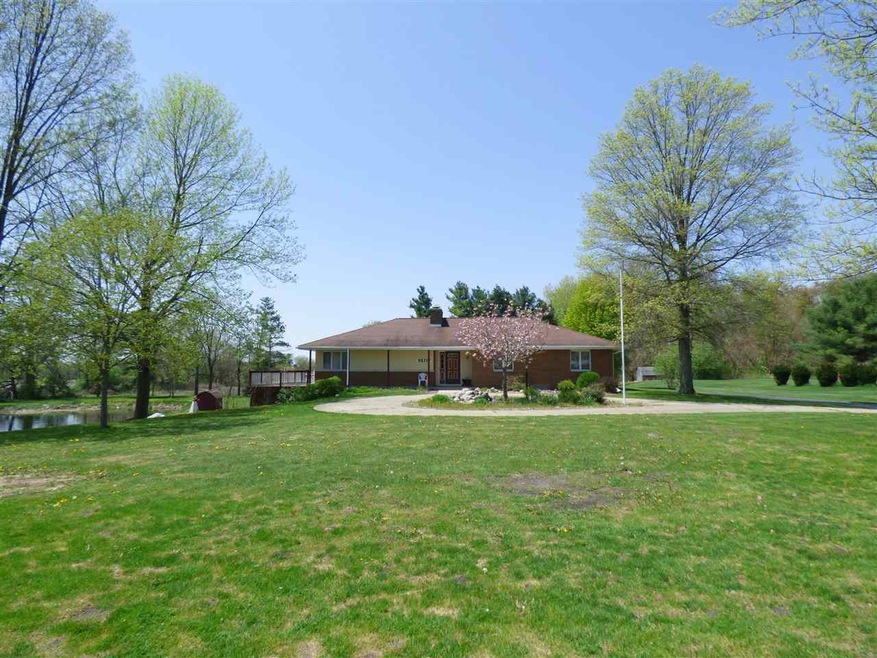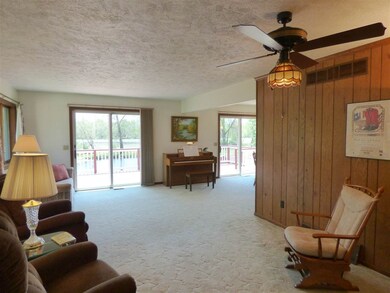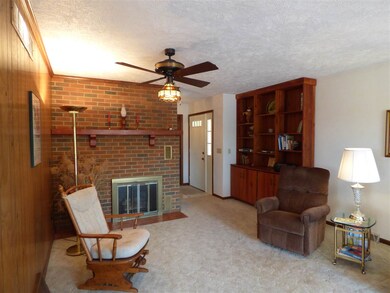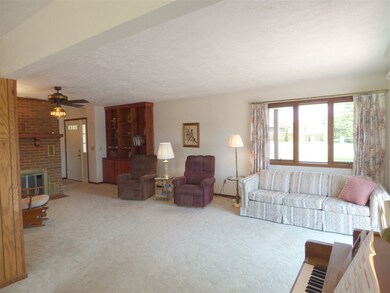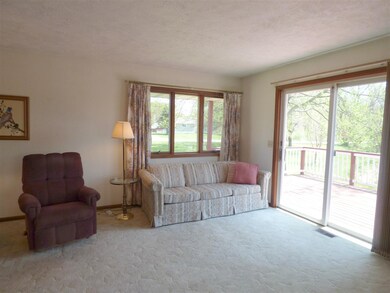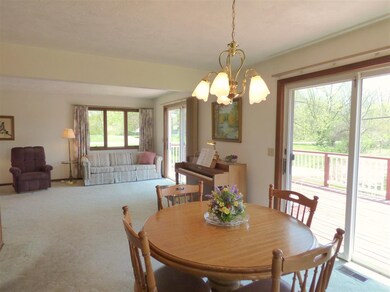
55717 Quince Rd South Bend, IN 46619
Estimated Value: $303,000 - $395,000
Highlights
- Primary Bedroom Suite
- Living Room with Fireplace
- Ranch Style House
- Waterfront
- Lake, Pond or Stream
- Covered patio or porch
About This Home
As of June 2018*** MULTIPLE OFFERS HAVE BEEN RECEIVED ON THIS PROPERTY. SELLER IS ASKING FOR HIGHEST AND BEST BY NOON ON FRIDAY 5/11/18!**** THIS TERRIFIC, ONE-OWNER HOME IS TRULY SOMETHING SPECIAL! JUST UNDER 2 ACRES COMPLETE WITH STOCKED POND READY FOR YOUR FISHING FUN! SPACIOUS, OPEN FLOW, LIVING ROOM WITH COZY BRICK FIREPLACE ADJOINS DINING ROOM WITH SLIDER THAT OPENS TO LARGE DECK OVERLOOKING THE WATER. EVERYONE WILL WANT TO SIT BACK WITH THEIR MORNING COFFEE AND ENJOY THE SOUNDS OF NATURE! A LARGE, SPACE FRIENDLY KITCHEN IS LOADED WITH COUNTER SPACE, CABINET STORAGE, AND PLENTY OF ROOM FOR A DAILY EATING TABLE OR LARGE CENTER ISLAND. SALE INCLUDES A FULL COMPLIMENT OF APPLIANCES! ALSO ON THE MAIN LEVEL YOU WILL FIND 3 BR'S, 2 FULL BATHS & LAUNDRY/MUD ROOM. WALK-OUT LOWER LEVEL (BSMT) FEATURES FAMILY ROOM COMPLETE WITH WOOD BURNING STOVE AND BUILT IN DESK WITH SHELVES! LOWER LEVEL ALSO OFFERS ANOTHER KITCHEN, HALF BATH, GREAT STORAGE + A 26X29 WORKSHOP THAT WILL MAKE ANY HOME HOBBIEST SMILE! THIS HOME HAS SO MUCH TO OFFER! ATTACHED SUPER SIZED GARAGE + DETACHED 20X22 SHED READY FOR YOUR TOYS! DON'T HESITATE TO CALL ME QUICK IF YOU WANT A CHANCE AT THIS GREAT HOME BEFORE IT IS GONE!
Last Buyer's Agent
Jim Gushrowski
Re/Max County Wide 1st
Home Details
Home Type
- Single Family
Est. Annual Taxes
- $1,519
Year Built
- Built in 1983
Lot Details
- 1.85 Acre Lot
- Lot Dimensions are 269x302
- Waterfront
Parking
- 2 Car Attached Garage
- Garage Door Opener
Home Design
- Ranch Style House
- Traditional Architecture
- Brick Exterior Construction
- Shingle Roof
- Asphalt Roof
- Wood Siding
Interior Spaces
- Built-in Bookshelves
- Built-In Features
- Ceiling Fan
- Gas Log Fireplace
- Entrance Foyer
- Living Room with Fireplace
- 2 Fireplaces
- Formal Dining Room
- Workshop
- Laundry on main level
Kitchen
- Eat-In Kitchen
- Utility Sink
Flooring
- Carpet
- Vinyl
Bedrooms and Bathrooms
- 3 Bedrooms
- Primary Bedroom Suite
- Bathtub with Shower
Partially Finished Basement
- Walk-Out Basement
- Basement Fills Entire Space Under The House
- Exterior Basement Entry
- Fireplace in Basement
- Block Basement Construction
- 1 Bathroom in Basement
Outdoor Features
- Sun Deck
- Lake, Pond or Stream
- Covered patio or porch
Location
- Suburban Location
Schools
- Warren Elementary School
- Dickinson Middle School
- Washington High School
Utilities
- Forced Air Heating and Cooling System
- Heating System Uses Gas
- Private Company Owned Well
- Well
- Septic System
Listing and Financial Details
- Assessor Parcel Number 71-07-02-326-014.000-029
Ownership History
Purchase Details
Home Financials for this Owner
Home Financials are based on the most recent Mortgage that was taken out on this home.Purchase Details
Home Financials for this Owner
Home Financials are based on the most recent Mortgage that was taken out on this home.Purchase Details
Home Financials for this Owner
Home Financials are based on the most recent Mortgage that was taken out on this home.Similar Homes in South Bend, IN
Home Values in the Area
Average Home Value in this Area
Purchase History
| Date | Buyer | Sale Price | Title Company |
|---|---|---|---|
| Mcwhorter Trust | -- | Fidelity National Title | |
| Mcwhorter David B | -- | Fidelity National Title | |
| Mcwhorter David B | -- | None Listed On Document | |
| Mcwhorter David B | $159,600 | None Listed On Document | |
| Trt Mcwhorter | -- | None Available | |
| Mcwhorter David B | -- | None Available |
Mortgage History
| Date | Status | Borrower | Loan Amount |
|---|---|---|---|
| Open | Mcwhorter David B | $148,000 | |
| Previous Owner | Mcwhorter David B | $120,000 | |
| Previous Owner | Mcwhorter David B | $120,000 |
Property History
| Date | Event | Price | Change | Sq Ft Price |
|---|---|---|---|---|
| 06/15/2018 06/15/18 | Sold | $195,000 | +9.9% | $79 / Sq Ft |
| 05/12/2018 05/12/18 | Pending | -- | -- | -- |
| 05/09/2018 05/09/18 | For Sale | $177,500 | -- | $72 / Sq Ft |
Tax History Compared to Growth
Tax History
| Year | Tax Paid | Tax Assessment Tax Assessment Total Assessment is a certain percentage of the fair market value that is determined by local assessors to be the total taxable value of land and additions on the property. | Land | Improvement |
|---|---|---|---|---|
| 2024 | $3,771 | $301,300 | $78,900 | $222,400 |
| 2023 | $3,785 | $309,300 | $78,900 | $230,400 |
| 2022 | $3,832 | $309,300 | $78,900 | $230,400 |
| 2021 | $2,374 | $193,600 | $20,500 | $173,100 |
| 2020 | $2,372 | $193,600 | $20,500 | $173,100 |
| 2019 | $1,983 | $193,600 | $20,500 | $173,100 |
| 2018 | $2,266 | $201,600 | $21,600 | $180,000 |
| 2017 | $1,535 | $163,100 | $18,200 | $144,900 |
| 2016 | $1,557 | $163,100 | $18,200 | $144,900 |
| 2014 | $1,542 | $160,300 | $18,200 | $142,100 |
Agents Affiliated with this Home
-
Susan Ullery

Seller's Agent in 2018
Susan Ullery
RE/MAX
(574) 235-3446
210 Total Sales
-

Buyer's Agent in 2018
Jim Gushrowski
RE/MAX
Map
Source: Indiana Regional MLS
MLS Number: 201818971
APN: 71-07-02-326-014.000-029
- 26288 Edison Rd
- 26186 State Road 2
- 55735 Country Club Rd
- 25508 Country Club Dr
- 54492 Avalon Dr
- 56068 Peppermint Rd
- 0 Lakewood Dr
- 25849 Kenwood Dr
- 54221 Longwood Dr
- 25783 Lakewood Dr
- 26450 Scotch Pine Trail
- 54000 Block Whitesell Dr
- 25831 Kylar Ct
- 53975 Whitesell Dr
- 26876 Macarthur Ct
- 26896 Macarthur Ct
- VL Kenmore Dr
- 26882 Marshall Dr N
- 26912 U S 20
- 26917 Marshall Dr N
- 55717 Quince Rd
- 55685 Quince Rd
- 26482 Whippoorwill Dr
- 26548 Clyde Ct
- 26526 Clyde Ct
- 26566 Clyde Ct
- 55738 Quince Rd
- 26464 Whippoorwill Dr
- 26485 Whippoorwill Dr
- 26575 Clyde Ct
- 26521 Clyde Ct
- 26467 Whippoorwill Dr
- 26545 Clyde Ct
- 26446 Whippoorwill Dr
- 26565 Clyde Ct
- 26445 Whippoorwill Dr
- 26466 Sandpiper Ct
- 26422 Whippoorwill Dr
- 26480 Sandpiper Ct
- 55601 Quince Rd
