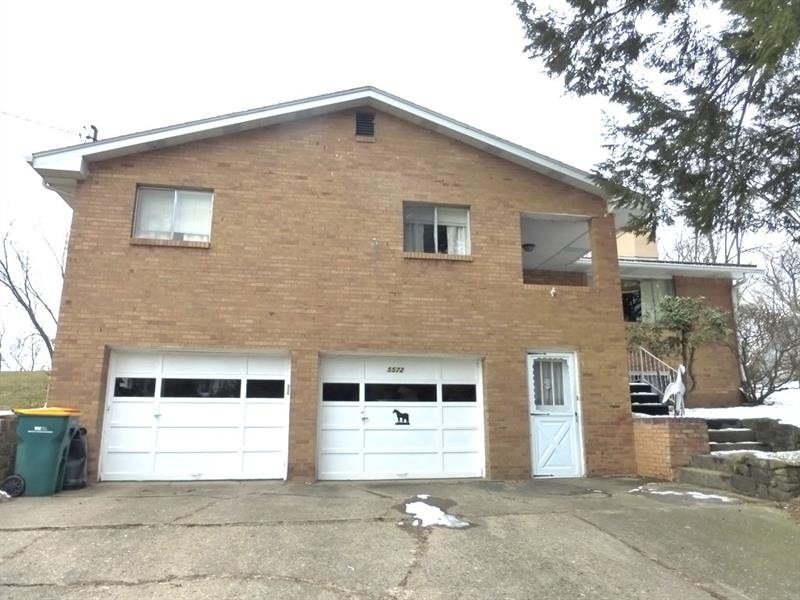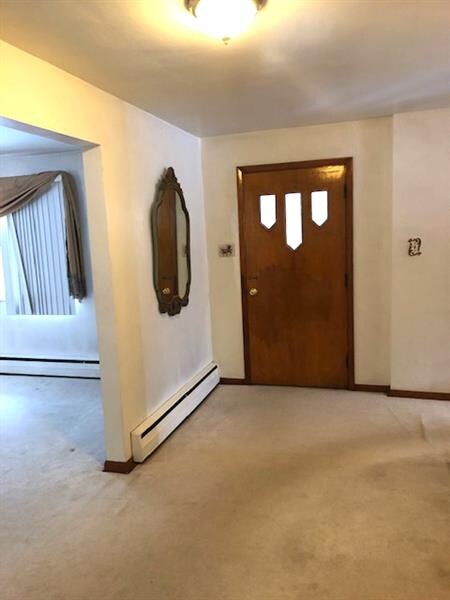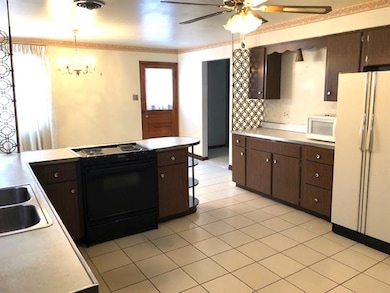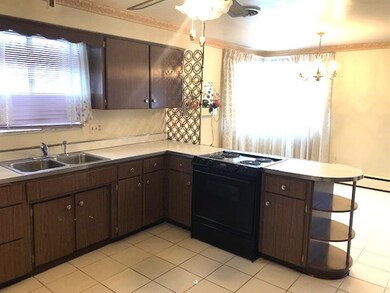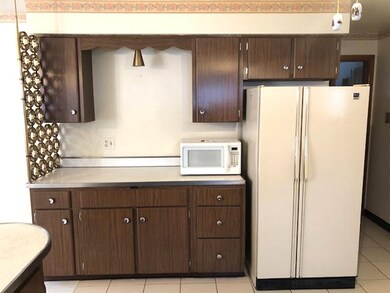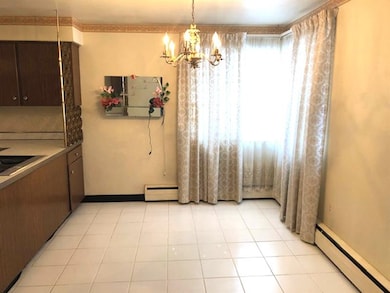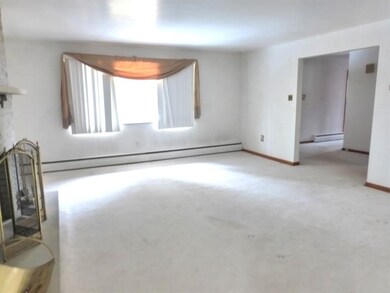
$339,000
- 3 Beds
- 2.5 Baths
- 1,520 Sq Ft
- 15 Fawnridge Dr
- Mc Kees Rocks, PA
Step inside this inviting 3 bedroom Robinson Township home and discover all it has to offer. Airy and open LR/DR enhanced by vaulted ceilings, log burning fireplace, and beautiful wood accent wall. The bright kitchen features s/s appliances, stylish backsplash and counters, and offers the home chef plenty of workspace, serving, and storage options.The primary bedroom can accommodate a king bed
Pam Firth COLDWELL BANKER REALTY
