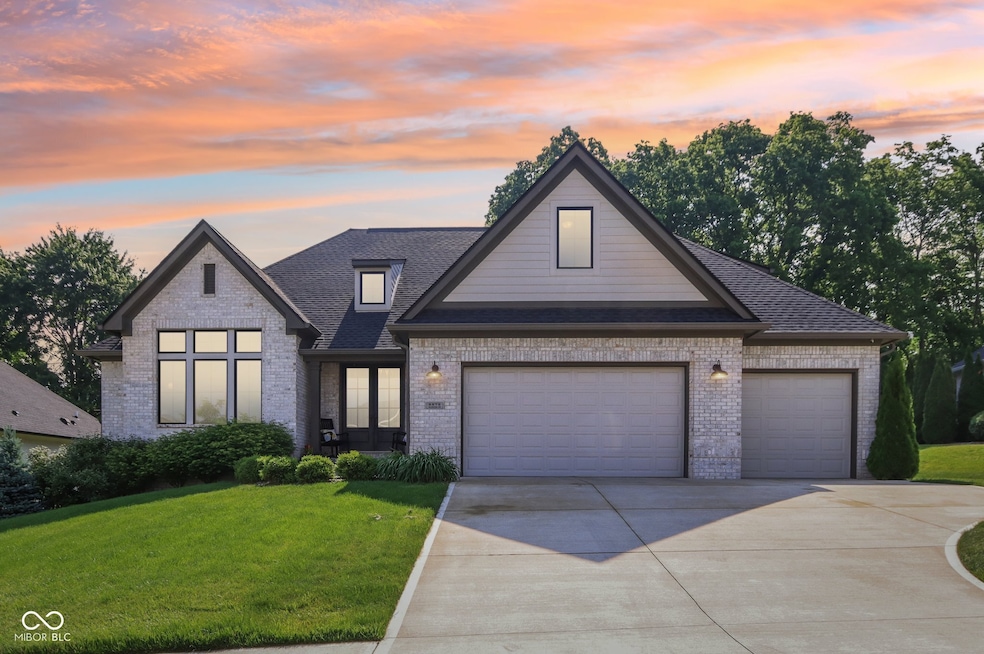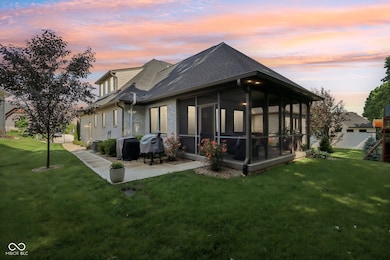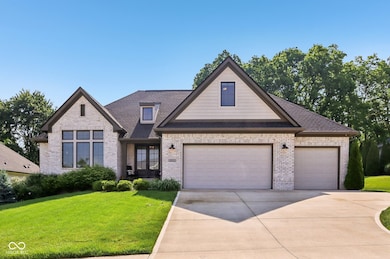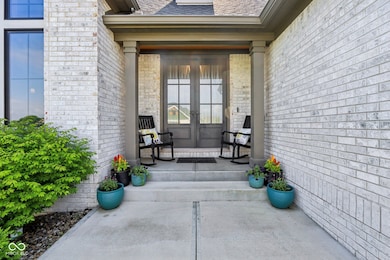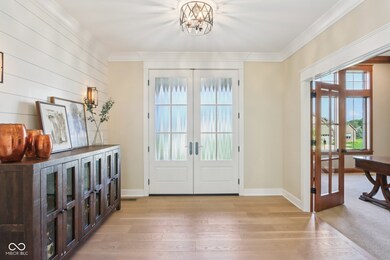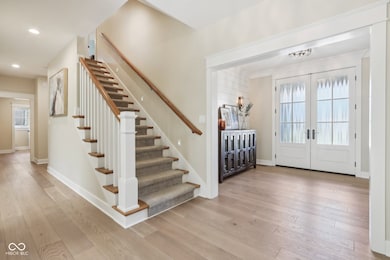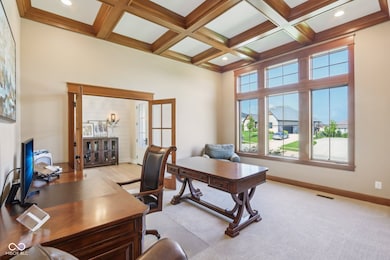
5572 Harness Dr Greenwood, IN 46143
Frances-Stones Crossing NeighborhoodEstimated payment $5,801/month
Highlights
- Popular Property
- Mature Trees
- Traditional Architecture
- Center Grove Elementary School Rated A
- Vaulted Ceiling
- Wood Flooring
About This Home
Welcome to this stunning all-brick masterpiece featuring exceptional craftsmanship, showcasing custom finishes and thoughtfully designed trim that elevate every room into a sophisticated living space. Each detail, from the coffered ceilings to the built-in bookcases, reflects a meticulous attention to quality and style, making this residence a true standout. Boasting 4 bedrooms, 3.5 baths, and a serene tree-lined lot, this home offers both elegance and functionality. The main level features gorgeous wood flooring, a family room with vaulted ceilings, built-in shelving anchoring a cozy gas fireplace, and expansive windows overlooking the private backyard. The chef's kitchen sparkles with its large center island with apron sink, Quartz countertops, and soft-close custom cabinetry set in neutral tones accented with classic tile backsplash design. A butler's pantry with a prep sink, coffee station, and wine fridge complete the space. A private office with french doors, coffered ceilings, and built-in bookcases adds sophistication. A thoughtfully designed drop zone and main floor laundry room enhance convenience. The main level owner's suite impresses with a tray ceiling, custom-built closet, spa-like bath with a freestanding tub with filler and hand shower, spacious tiled shower w/ niches, dual vanities, and private water closet. Wide open wood staircase leads to additional spacious bedrooms with walk-in closets, and a large full bath. The daylight-filled basement includes oversized windows, a large fourth bedroom with an ample sized closet, a full bath, and abundant storage room. Outside, enjoy the screened porch, private tree lined yard in a picturesque setting. This exquisite home truly offers a perfect blend of luxury and practicality.
Last Listed By
Highgarden Real Estate Brokerage Email: dawnaridgewayrealtor@gmail.com License #RB15000431 Listed on: 06/02/2025

Home Details
Home Type
- Single Family
Est. Annual Taxes
- $7,518
Year Built
- Built in 2020
Lot Details
- 0.33 Acre Lot
- Sprinkler System
- Mature Trees
HOA Fees
- $38 Monthly HOA Fees
Parking
- 3 Car Attached Garage
- Garage Door Opener
Home Design
- Traditional Architecture
- Brick Exterior Construction
- Concrete Perimeter Foundation
Interior Spaces
- 2-Story Property
- Built-in Bookshelves
- Bar Fridge
- Woodwork
- Tray Ceiling
- Vaulted Ceiling
- Paddle Fans
- Fireplace Features Blower Fan
- Thermal Windows
- Window Screens
- Entrance Foyer
- Family Room with Fireplace
- Combination Kitchen and Dining Room
- Storage
- Attic Access Panel
Kitchen
- Eat-In Kitchen
- Double Convection Oven
- Gas Cooktop
- Range Hood
- Recirculated Exhaust Fan
- Microwave
- Dishwasher
- Kitchen Island
- Disposal
Flooring
- Wood
- Carpet
- Ceramic Tile
Bedrooms and Bathrooms
- 4 Bedrooms
- Walk-In Closet
Laundry
- Laundry Room
- Laundry on main level
- Washer and Dryer Hookup
Finished Basement
- Basement Fills Entire Space Under The House
- 9 Foot Basement Ceiling Height
- Sump Pump with Backup
- Basement Storage
- Basement Lookout
Home Security
- Security System Owned
- Smart Thermostat
- Radon Detector
- Storm Windows
- Fire and Smoke Detector
Outdoor Features
- Screened Patio
- Breezeway
- Playground
Schools
- Center Grove High School
Utilities
- Forced Air Heating System
- Dual Heating Fuel
- Programmable Thermostat
- Electric Water Heater
- Water Purifier
Community Details
- Association fees include home owners, insurance, maintenance
- Association Phone (317) 434-2569
- Calvert Farms Subdivision
- Property managed by Calvert Farms HOA
- The community has rules related to covenants, conditions, and restrictions
Listing and Financial Details
- Legal Lot and Block 90 / 3
- Assessor Parcel Number 410409021068000038
Map
Home Values in the Area
Average Home Value in this Area
Tax History
| Year | Tax Paid | Tax Assessment Tax Assessment Total Assessment is a certain percentage of the fair market value that is determined by local assessors to be the total taxable value of land and additions on the property. | Land | Improvement |
|---|---|---|---|---|
| 2024 | $7,518 | $751,800 | $91,600 | $660,200 |
| 2023 | $7,245 | $724,500 | $91,600 | $632,900 |
| 2022 | $6,905 | $690,500 | $91,600 | $598,900 |
| 2021 | $2,302 | $249,100 | $87,700 | $161,400 |
| 2020 | $1,265 | $74,600 | $74,600 | $0 |
| 2019 | $1,275 | $74,600 | $74,600 | $0 |
| 2018 | $1,334 | $76,800 | $76,800 | $0 |
| 2017 | $12 | $700 | $700 | $0 |
Property History
| Date | Event | Price | Change | Sq Ft Price |
|---|---|---|---|---|
| 04/23/2020 04/23/20 | Sold | $79,250 | -2.0% | -- |
| 04/14/2020 04/14/20 | Pending | -- | -- | -- |
| 09/28/2019 09/28/19 | For Sale | $80,900 | -- | -- |
Purchase History
| Date | Type | Sale Price | Title Company |
|---|---|---|---|
| Warranty Deed | $730,000 | None Available | |
| Warranty Deed | $79,250 | Transnation Title Agency Natl | |
| Warranty Deed | -- | None Available |
Mortgage History
| Date | Status | Loan Amount | Loan Type |
|---|---|---|---|
| Open | $548,250 | New Conventional | |
| Closed | $548,250 | New Conventional |
Similar Homes in Greenwood, IN
Source: MIBOR Broker Listing Cooperative®
MLS Number: 22041346
APN: 41-04-09-021-068.000-038
- 5554 Harness Dr
- 5601 Harness Dr
- 5331 Birch Ln
- 1872 Calvert Farms Dr
- 5605 Skylark Dr
- 5469 Harness Dr
- 5667 Skylark Dr
- 1662 Cascade Dr
- 5899 Doorbell Ln
- 5908 Agogo Way
- 5924 Trichel Dr
- 6010 Fawnwood Dr
- 1606 Trichel Dr
- 1618 Trichel Dr
- 1534 Trichel Dr
- 1279 Windswept Dr
- 1419 School Bell Dr
- 5863 Handbell Ln
- 5879 Handbell Ln
- 6149 W Olive Branch Rd
