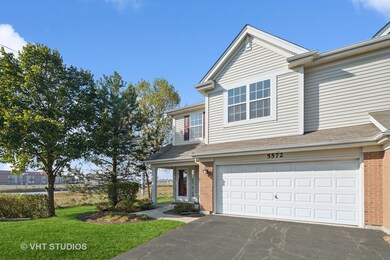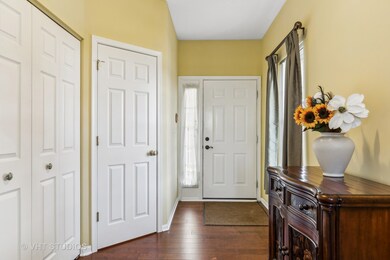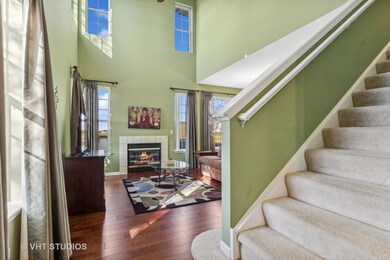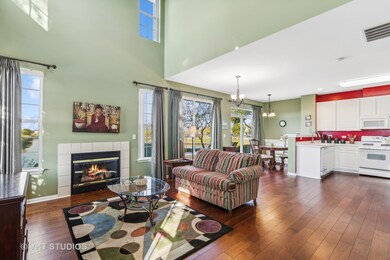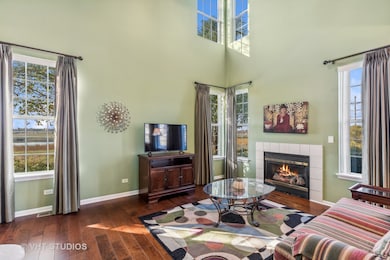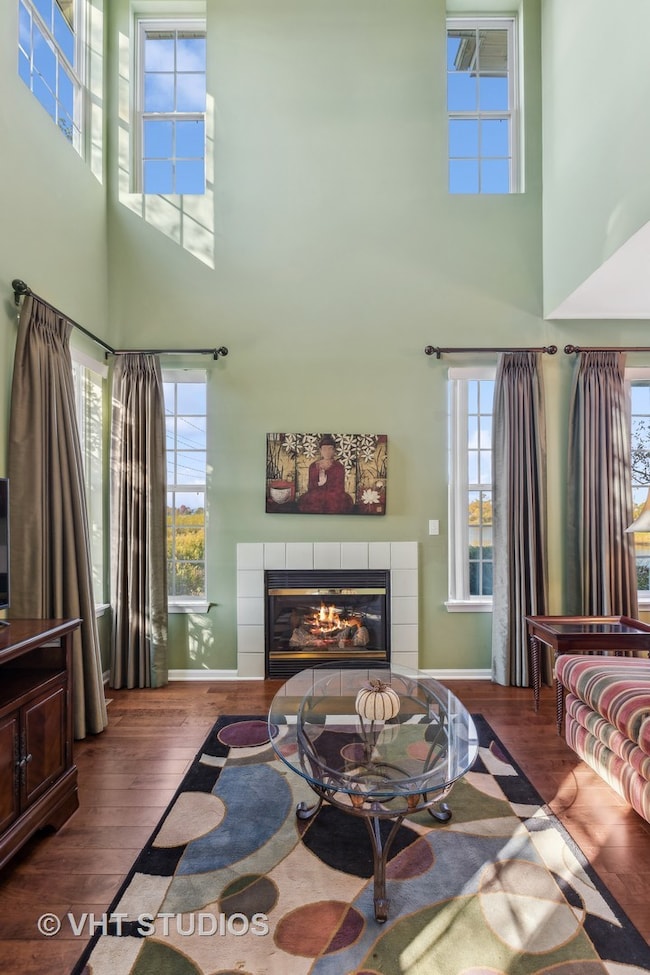
5572 Wildspring Dr Unit 39-1 Lake In the Hills, IL 60156
Highlights
- Waterfront
- Pond
- Wood Flooring
- Martin Elementary School Rated A
- Vaulted Ceiling
- Formal Dining Room
About This Home
As of December 2024Absolutely stunning end unit townhome with water views at the back and on the side...you've just found the best location in the entire community! You'll love the wonderful upgrades in this home (in addition to this premium lot!)...hardwood floors (2018), new hot water heater 2022, and a great air damper/fresh air system that other units don't have. Soaring 2-story ceilings allow so much beautiful light to stream into this home. Great open floorplan with fireplace, kitchen, and breakfast area/office space complete the perfect arrangement! Open kitchen features a unique eat-in space (that works great as an office, too!) and a wonderful breakfast bar. Large primary bedroom with a lovely big bathroom (that works as a Jack and Jill bathroom with an extra toilet and sink attaching from the hall). Best location in the entire subdivision snuggled up to two ponds, end unit, BIG, private corner lot! Light and bright with views from every window! Don't miss it!
Last Agent to Sell the Property
Baird & Warner License #475131686 Listed on: 11/12/2024

Townhouse Details
Home Type
- Townhome
Est. Annual Taxes
- $1,936
Year Built
- Built in 2004
Lot Details
- Lot Dimensions are 102x193x102x192
- Waterfront
HOA Fees
- $149 Monthly HOA Fees
Parking
- 2 Car Attached Garage
- Garage Transmitter
- Garage Door Opener
- Driveway
- Parking Included in Price
Home Design
- Slab Foundation
- Asphalt Roof
- Vinyl Siding
- Concrete Perimeter Foundation
Interior Spaces
- 1,638 Sq Ft Home
- 2-Story Property
- Vaulted Ceiling
- Entrance Foyer
- Family Room
- Living Room with Fireplace
- Formal Dining Room
- Storage
Kitchen
- Range
- Microwave
- Dishwasher
Flooring
- Wood
- Carpet
Bedrooms and Bathrooms
- 3 Bedrooms
- 3 Potential Bedrooms
- Walk-In Closet
Laundry
- Laundry Room
- Dryer
- Washer
Eco-Friendly Details
- Air Exchanger
Outdoor Features
- Pond
- Patio
Utilities
- Forced Air Heating and Cooling System
- Heating System Uses Natural Gas
Listing and Financial Details
- Senior Tax Exemptions
- Homeowner Tax Exemptions
- Senior Freeze Tax Exemptions
Community Details
Overview
- Association fees include insurance, exterior maintenance, lawn care, snow removal
- 4 Units
- Darren Association, Phone Number (847) 847-2191
- Property managed by Coventry Condominium Association/Associates Mgmt.
Amenities
- Common Area
Pet Policy
- Limit on the number of pets
Ownership History
Purchase Details
Home Financials for this Owner
Home Financials are based on the most recent Mortgage that was taken out on this home.Purchase Details
Home Financials for this Owner
Home Financials are based on the most recent Mortgage that was taken out on this home.Similar Homes in the area
Home Values in the Area
Average Home Value in this Area
Purchase History
| Date | Type | Sale Price | Title Company |
|---|---|---|---|
| Warranty Deed | $276,000 | Old Republic Title | |
| Warranty Deed | $276,000 | Old Republic Title | |
| Special Warranty Deed | $205,558 | Ma |
Mortgage History
| Date | Status | Loan Amount | Loan Type |
|---|---|---|---|
| Open | $234,600 | New Conventional | |
| Closed | $234,600 | New Conventional | |
| Previous Owner | $83,350 | New Conventional | |
| Previous Owner | $90,000 | Purchase Money Mortgage |
Property History
| Date | Event | Price | Change | Sq Ft Price |
|---|---|---|---|---|
| 12/13/2024 12/13/24 | Sold | $276,000 | +0.4% | $168 / Sq Ft |
| 11/14/2024 11/14/24 | Pending | -- | -- | -- |
| 11/12/2024 11/12/24 | For Sale | $275,000 | -- | $168 / Sq Ft |
Tax History Compared to Growth
Tax History
| Year | Tax Paid | Tax Assessment Tax Assessment Total Assessment is a certain percentage of the fair market value that is determined by local assessors to be the total taxable value of land and additions on the property. | Land | Improvement |
|---|---|---|---|---|
| 2023 | $1,936 | $69,640 | $5,439 | $64,201 |
| 2022 | $2,428 | $63,413 | $4,953 | $58,460 |
| 2021 | $4,170 | $59,722 | $4,665 | $55,057 |
| 2020 | $2,547 | $58,130 | $4,541 | $53,589 |
| 2019 | $2,554 | $56,646 | $4,425 | $52,221 |
| 2018 | $2,605 | $53,538 | $4,979 | $48,559 |
| 2017 | $2,723 | $50,455 | $4,692 | $45,763 |
| 2016 | $2,902 | $47,970 | $4,461 | $43,509 |
| 2013 | -- | $46,786 | $10,231 | $36,555 |
Agents Affiliated with this Home
-
Kelly Anderson

Seller's Agent in 2024
Kelly Anderson
Baird Warner
(847) 668-7934
4 in this area
210 Total Sales
-
Greg Anderson

Seller Co-Listing Agent in 2024
Greg Anderson
Baird Warner
(847) 650-7171
2 in this area
197 Total Sales
-
Gino Grisi

Buyer's Agent in 2024
Gino Grisi
Compass
(847) 341-1353
2 in this area
58 Total Sales
Map
Source: Midwest Real Estate Data (MRED)
MLS Number: 12208842
APN: 18-22-180-017
- 5611 Wildspring Dr
- 2402 Claremont Ln
- 9260 Haligus Rd
- 9510 Diana Ln
- 10388 Scott Dr
- 9204 Haligus Rd
- 10006 Thornton Way
- 11253 Victoria Ln
- 11171 Devon Ln
- 9312 Bristol Ln
- 9185 Buckingham Ct
- 2641 Stanton Cir
- 10134 Ashley St
- 9972 Chetwood Dr
- 6 Baronet Ct
- 2851 Briarcliff Ln
- 10707 Mayfield Ln
- 900 Taralon Trail
- 3686 Sonoma Cir Unit 22
- 4801 Bordeaux Dr

