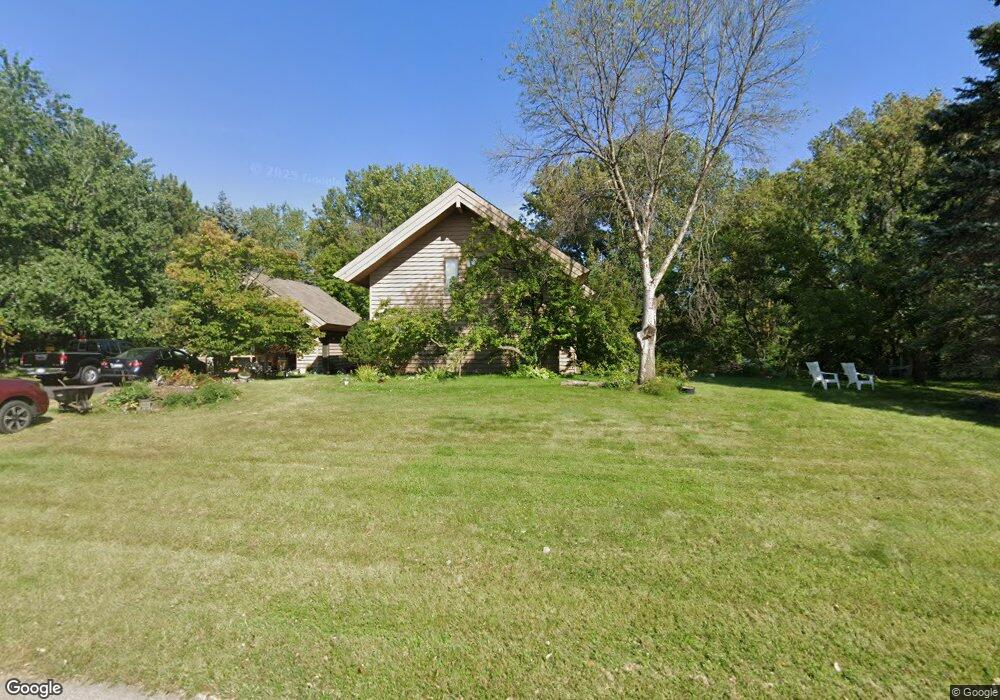5573 Garden Dr Woodbury, MN 55129
Estimated Value: $530,000 - $593,000
3
Beds
2
Baths
1,829
Sq Ft
$308/Sq Ft
Est. Value
About This Home
This home is located at 5573 Garden Dr, Woodbury, MN 55129 and is currently estimated at $562,464, approximately $307 per square foot. 5573 Garden Dr is a home located in Washington County with nearby schools including Gordon Bailey Elementary School, Oltman Middle School, and East Ridge High School.
Create a Home Valuation Report for This Property
The Home Valuation Report is an in-depth analysis detailing your home's value as well as a comparison with similar homes in the area
Home Values in the Area
Average Home Value in this Area
Tax History Compared to Growth
Tax History
| Year | Tax Paid | Tax Assessment Tax Assessment Total Assessment is a certain percentage of the fair market value that is determined by local assessors to be the total taxable value of land and additions on the property. | Land | Improvement |
|---|---|---|---|---|
| 2024 | $6,128 | $478,500 | $206,400 | $272,100 |
| 2023 | $6,128 | $478,600 | $222,100 | $256,500 |
| 2022 | $5,400 | $456,600 | $216,000 | $240,600 |
| 2021 | $5,068 | $383,000 | $180,000 | $203,000 |
| 2020 | $5,098 | $363,300 | $170,000 | $193,300 |
| 2019 | $4,896 | $358,500 | $160,000 | $198,500 |
| 2018 | $4,588 | $333,500 | $150,000 | $183,500 |
| 2017 | $4,434 | $308,600 | $135,000 | $173,600 |
| 2016 | $4,554 | $303,900 | $135,000 | $168,900 |
| 2015 | $3,902 | $275,500 | $110,400 | $165,100 |
| 2013 | -- | $240,400 | $99,800 | $140,600 |
Source: Public Records
Map
Nearby Homes
- 7568 Glen Alcove
- 5676 Garden Dr
- 7645 Military Rd
- 6174 Hearthstone Ave S
- 6111 Harkness Ln S
- 6135 Harkness Ln S
- 6168 Harkness Ln S
- 7254 61st St S
- 6181 Harkness Ave S
- 6200 Harkness Alcove S
- 5144 Stable View Dr
- 5150 Stable View Dr
- 5152 Stable View Dr
- 5154 Stable View Dr
- Halstead Plan at Eastbrooke - South Collection
- Eleanor Plan at Eastbrooke - East Collection
- Marion Plan at Eastbrooke - North Collection
- Smithtown Plan at Eastbrooke - South Collection
- Abbey Plan at Eastbrooke - East Collection
- Cascade Plan at Eastbrooke - North Collection
