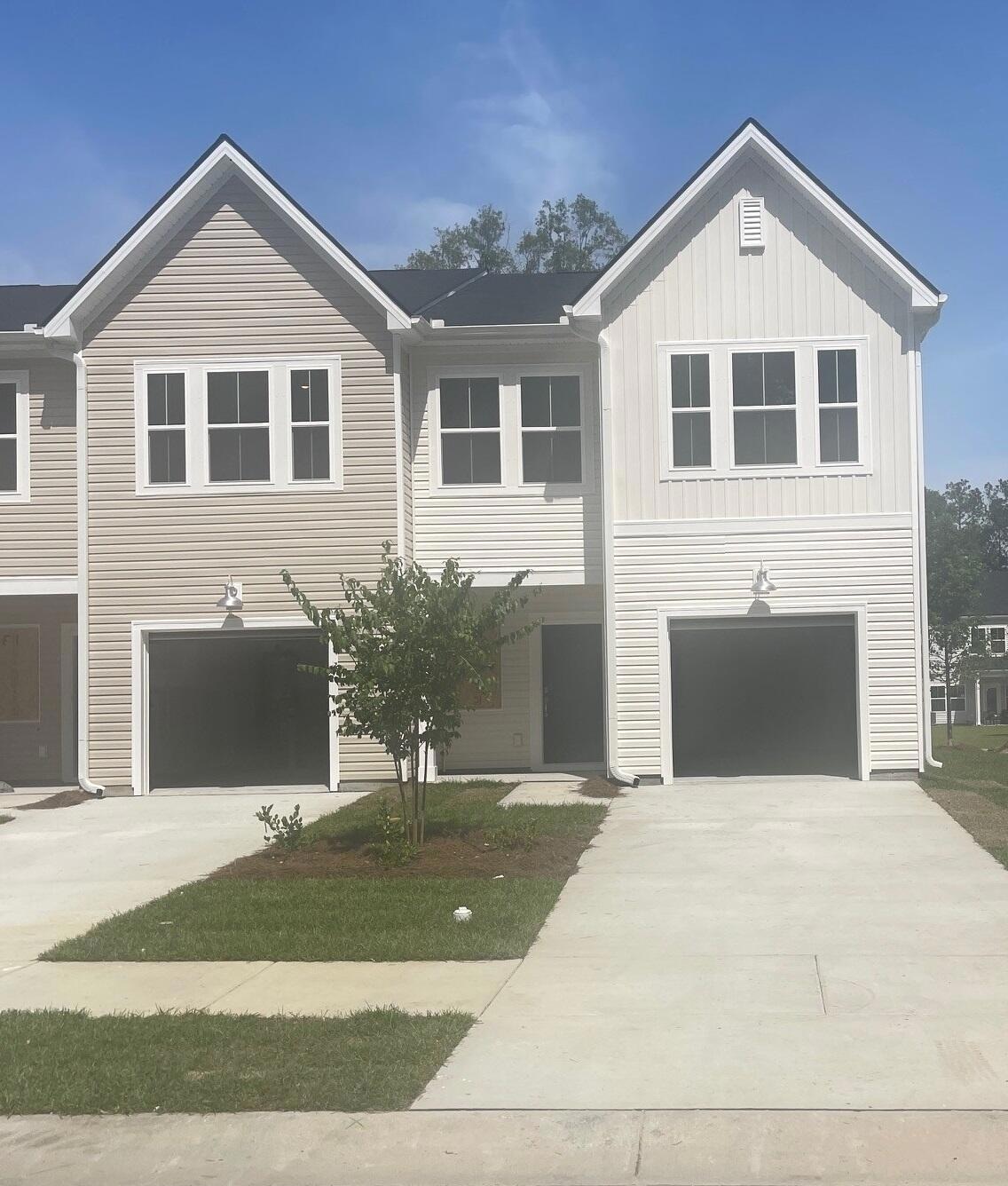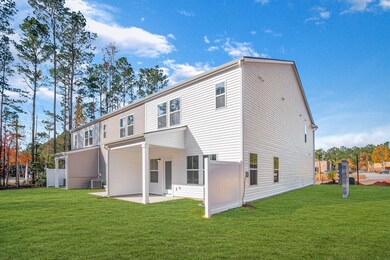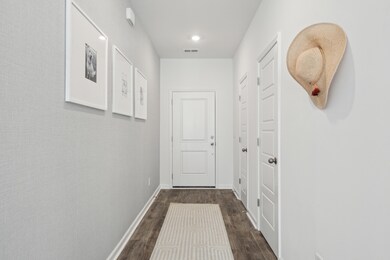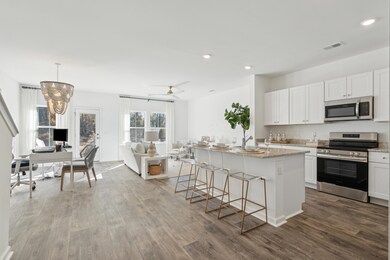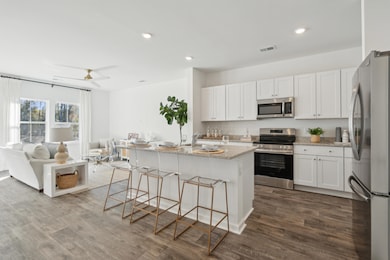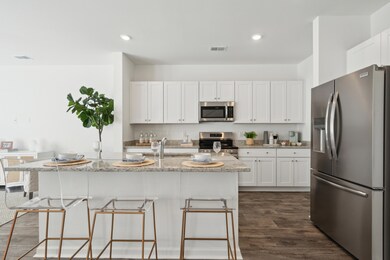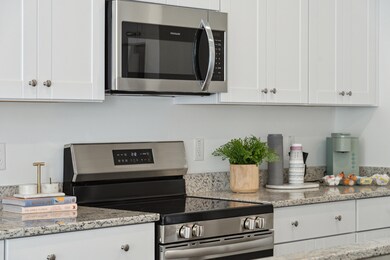
5573 Ruby Falls Drive Ln North Charleston, SC 29420
3
Beds
2.5
Baths
1,805
Sq Ft
3,920
Sq Ft Lot
Highlights
- Under Construction
- Covered Patio or Porch
- Laundry Room
- Fort Dorchester Elementary School Rated A-
- 1 Car Attached Garage
- Entrance Foyer
About This Home
As of June 2025This brand new ready for move in two-story townhome is made for increased tranquility and modern living. The first floor features a gracious open-concept layout shared among the chef-ready kitchen, dining room, and airy family room. A rear door leads out to a covered porch for serene outdoor activities. Two upper-level bedrooms are arranged near a full bathroom, while down the hall is the sprawling owner's suite with a large walk-in closet.
Home Details
Home Type
- Single Family
Year Built
- Built in 2025 | Under Construction
HOA Fees
- $150 Monthly HOA Fees
Parking
- 1 Car Attached Garage
Home Design
- Slab Foundation
- Vinyl Siding
Interior Spaces
- 1,805 Sq Ft Home
- 2-Story Property
- Entrance Foyer
- Family Room
- Combination Dining and Living Room
- Laundry Room
Kitchen
- Electric Range
- Microwave
- Dishwasher
- Disposal
Bedrooms and Bathrooms
- 3 Bedrooms
Schools
- Fort Dorchester Elementary School
- River Oaks Middle School
- Ft. Dorchester High School
Utilities
- Central Air
- Heating Available
Additional Features
- Covered Patio or Porch
- 3,920 Sq Ft Lot
Community Details
- Front Yard Maintenance
- Built by Lennar
- Patriot Park Subdivision
Listing and Financial Details
- Home warranty included in the sale of the property
Similar Homes in the area
Create a Home Valuation Report for This Property
The Home Valuation Report is an in-depth analysis detailing your home's value as well as a comparison with similar homes in the area
Home Values in the Area
Average Home Value in this Area
Property History
| Date | Event | Price | Change | Sq Ft Price |
|---|---|---|---|---|
| 06/17/2025 06/17/25 | Sold | $299,000 | -2.2% | $166 / Sq Ft |
| 06/03/2025 06/03/25 | Pending | -- | -- | -- |
| 06/03/2025 06/03/25 | Price Changed | $305,600 | +0.2% | $169 / Sq Ft |
| 06/03/2025 06/03/25 | Price Changed | $305,000 | 0.0% | $169 / Sq Ft |
| 06/03/2025 06/03/25 | For Sale | $305,000 | -1.3% | $169 / Sq Ft |
| 05/22/2025 05/22/25 | Pending | -- | -- | -- |
| 05/22/2025 05/22/25 | For Sale | $308,990 | 0.0% | $171 / Sq Ft |
| 05/21/2025 05/21/25 | Pending | -- | -- | -- |
| 05/19/2025 05/19/25 | Price Changed | $308,990 | -0.3% | $171 / Sq Ft |
| 05/18/2025 05/18/25 | For Sale | $310,000 | -- | $172 / Sq Ft |
Source: CHS Regional MLS
Tax History Compared to Growth
Agents Affiliated with this Home
-
Tina Jones
T
Seller's Agent in 2025
Tina Jones
Lennar Sales Corp.
(843) 513-6454
216 Total Sales
-
Kim Stahl
K
Buyer's Agent in 2025
Kim Stahl
AgentOwned Realty
(843) 478-9838
15 Total Sales
Map
Source: CHS Regional MLS
MLS Number: 25013750
Nearby Homes
- 5581 Ruby Falls Rd
- 8800 Dorchester Rd Unit 504
- 8800 Dorchester Rd Unit 2004
- 8800 Dorchester Rd Unit 2902
- 8746 Silver Perch Ln
- CARSON Plan at Patriot Park Townhomes
- 8653 Grassy Oak Trail
- 8634 Grassy Oak Trail
- 5208 Fernland Way
- 8522 Long Meadow Dr
- 8631 Woodland Walk
- 8721 Grassy Oak Trail
- 8712 Grassy Oak Trail
- 5150 Trump St Unit 103
- 8618 Woodland Walk
- 8743 Grassy Oak Trail
- 8604 Fox Hollow Rd
- 5472 Altamaha Dr
- 5488 Altamaha Dr
- 4985 Hay Bale Ct
