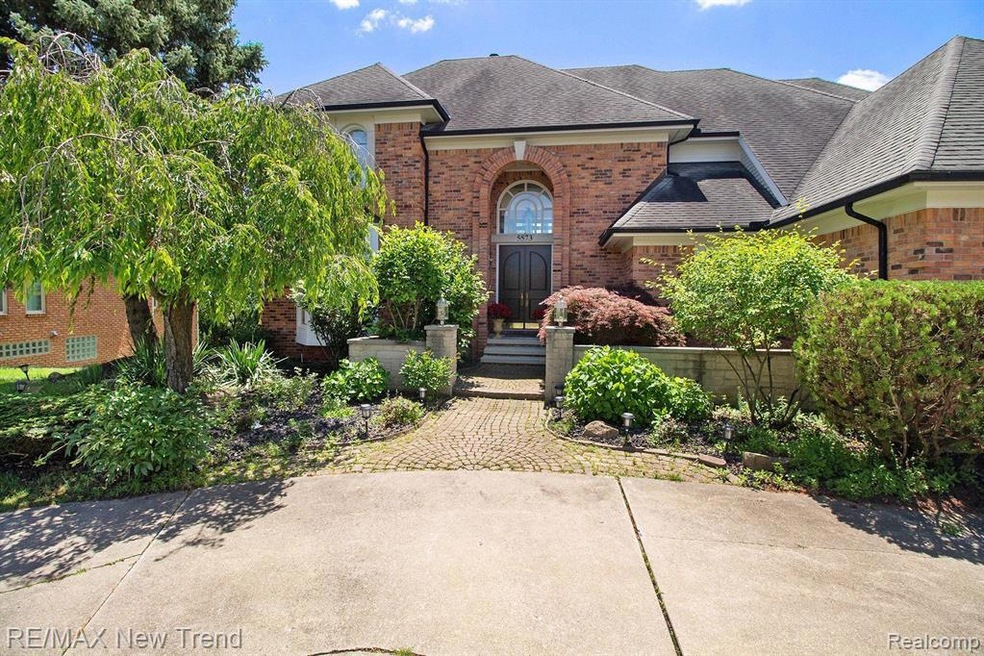
$699,900
- 4 Beds
- 4 Baths
- 3,634 Sq Ft
- 6566 Bristol Dr
- West Bloomfield, MI
Absolute stunner in Stonebridge. Brick exterior, concrete circular driveway and paver front walkway. Dramatic front entry with a solid wood six-panel door, flanked by oversized side-light windows. Two-story foyer. Refinished hardwood floors. Library/office with custom-built-ins by Vogue Furniture. Vaulted ceiling in living room, recessed lights, and a gas fireplace with stone surround and custom
Jeffrey Barker Max Broock, REALTORS®-Birmingham
