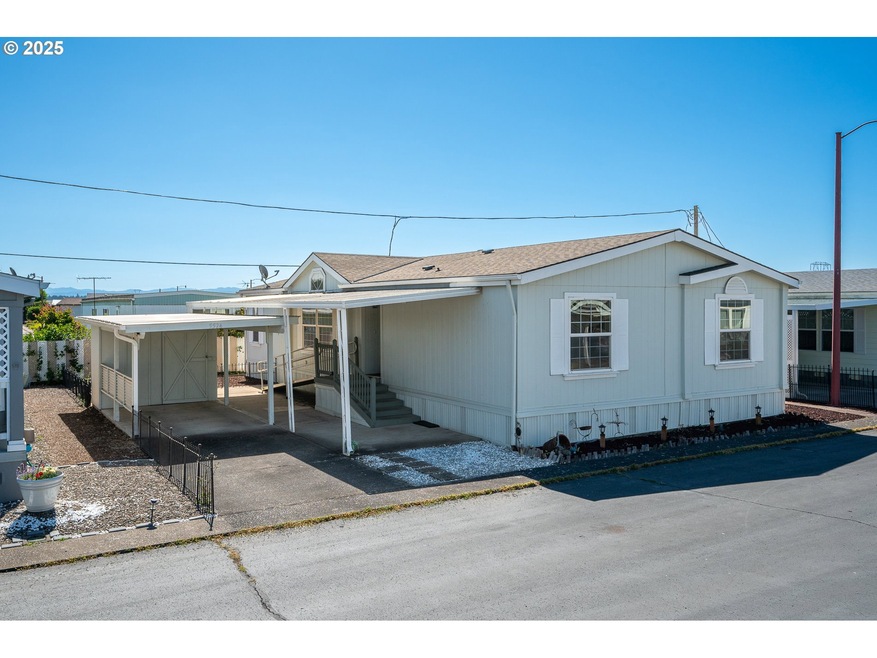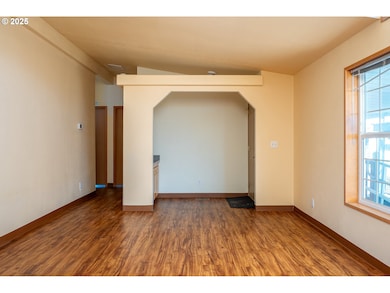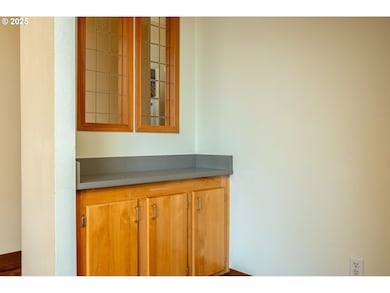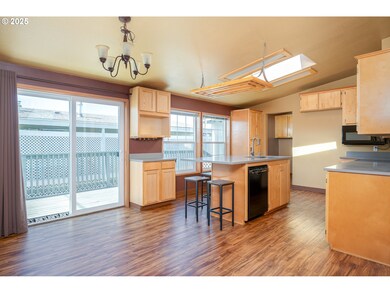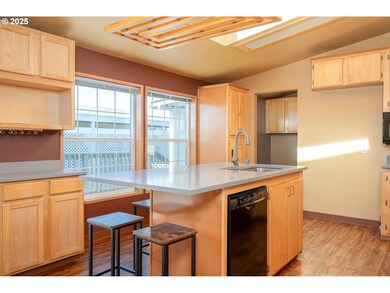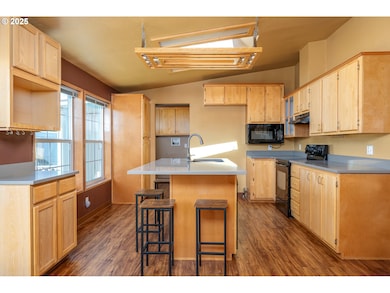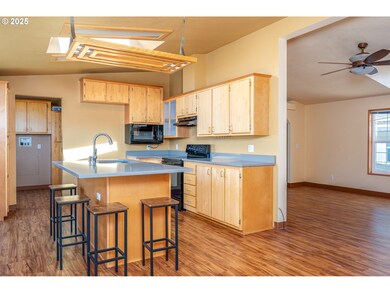
$134,900
- 3 Beds
- 2 Baths
- 1,512 Sq Ft
- 5574 43rd Place NE
- Salem, OR
Shady Acres estate in a 55+ community w/space rent $955 includes water & trash. The double wide MFH sits on a cul-de-sac road w/fenced back & side yard, back patio deck, covered single carport w/attached shed, and very low maintenance landscaping. The home is updated/remodeled throughout the years w/open concept, new LVP flooring, new quartz island w/bar chairs, new cabinets & countertops. The
Kevin Riley VANTAGE POINT BROKERS, LLC
